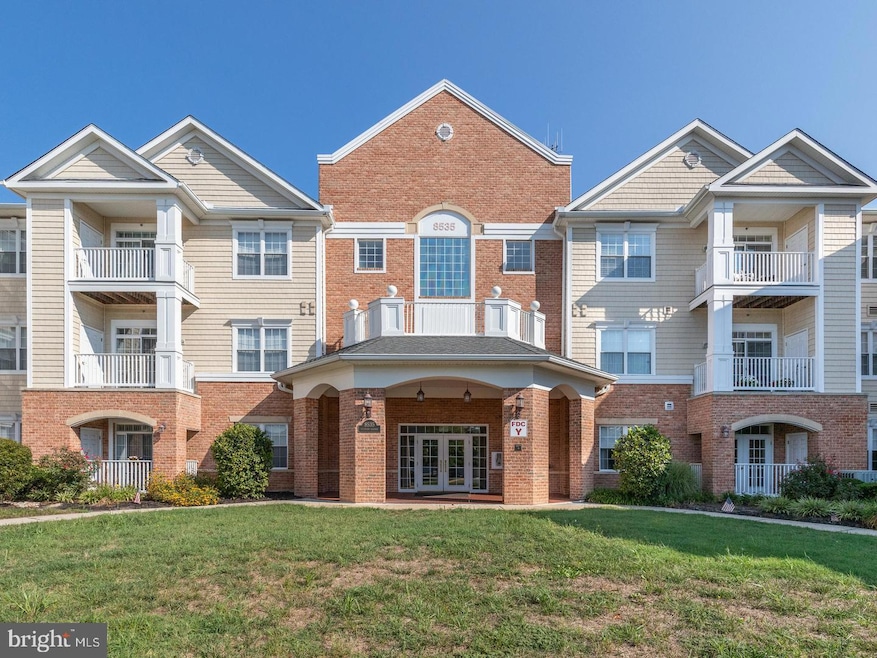
8535 Veterans Hwy Millersville, MD 21108
Highlights
- Fitness Center
- Wood Flooring
- French Doors
- Backs to Trees or Woods
- Game Room
- Ceiling height of 9 feet or more
About This Home
As of June 2025This home is located at 8535 Veterans Hwy, Millersville, MD 21108 and is currently priced at $360,000, approximately $246 per square foot. This property was built in 2008. 8535 Veterans Hwy is a home located in Anne Arundel County with nearby schools including Glen Burnie Park Elementary School, Old Mill High School, and Rockbridge Academy.
Last Agent to Sell the Property
Brenton Realty Group License #RB-0030973 Listed on: 05/02/2025
Property Details
Home Type
- Condominium
Est. Annual Taxes
- $3,099
Year Built
- Built in 2008
Lot Details
- Backs to Trees or Woods
- Property is in excellent condition
HOA Fees
- $448 Monthly HOA Fees
Parking
- 1 Assigned Parking Garage Space
- Basement Garage
- Lighted Parking
- Parking Lot
- Parking Space Conveys
Home Design
- Brick Exterior Construction
- Vinyl Siding
Interior Spaces
- 1,461 Sq Ft Home
- Property has 1 Level
- Ceiling height of 9 feet or more
- Sliding Windows
- Window Screens
- French Doors
- Sliding Doors
Flooring
- Wood
- Carpet
Bedrooms and Bathrooms
- 2 Main Level Bedrooms
- 2 Full Bathrooms
Laundry
- Laundry in unit
- Washer and Dryer Hookup
Home Security
Accessible Home Design
- Accessible Elevator Installed
Schools
- Old Mill High School
Utilities
- Forced Air Heating and Cooling System
- Natural Gas Water Heater
Listing and Financial Details
- Assessor Parcel Number 020382090222935
Community Details
Overview
- Association fees include trash, water, snow removal, road maintenance, lawn maintenance, insurance, exterior building maintenance, common area maintenance, all ground fee
- Low-Rise Condominium
- Sp Gateway Condos I Condos
- Sp Gateway Condos I Community
- Severna Park Gateway Village Subdivision
Amenities
- Game Room
- Community Center
Recreation
- Fitness Center
Pet Policy
- Dogs and Cats Allowed
Security
- Fire and Smoke Detector
- Fire Sprinkler System
Ownership History
Purchase Details
Purchase Details
Similar Homes in the area
Home Values in the Area
Average Home Value in this Area
Purchase History
| Date | Type | Sale Price | Title Company |
|---|---|---|---|
| Interfamily Deed Transfer | -- | None Available | |
| Deed | -- | None Available |
Property History
| Date | Event | Price | Change | Sq Ft Price |
|---|---|---|---|---|
| 06/06/2025 06/06/25 | Sold | $360,000 | -4.0% | $246 / Sq Ft |
| 05/07/2025 05/07/25 | Pending | -- | -- | -- |
| 05/02/2025 05/02/25 | For Sale | $374,900 | -- | $257 / Sq Ft |
Tax History Compared to Growth
Tax History
| Year | Tax Paid | Tax Assessment Tax Assessment Total Assessment is a certain percentage of the fair market value that is determined by local assessors to be the total taxable value of land and additions on the property. | Land | Improvement |
|---|---|---|---|---|
| 2025 | $2,573 | $270,600 | -- | -- |
| 2024 | $2,573 | $233,900 | $116,900 | $117,000 |
| 2023 | $2,554 | $233,900 | $116,900 | $117,000 |
| 2022 | $2,444 | $233,900 | $116,900 | $117,000 |
| 2021 | $4,910 | $233,900 | $116,900 | $117,000 |
| 2020 | $2,457 | $233,900 | $116,900 | $117,000 |
| 2019 | $4,920 | $233,900 | $116,900 | $117,000 |
| 2018 | $2,442 | $240,800 | $120,400 | $120,400 |
| 2017 | $2,478 | $240,800 | $0 | $0 |
| 2016 | -- | $240,800 | $0 | $0 |
| 2015 | -- | $247,600 | $0 | $0 |
| 2014 | -- | $247,600 | $0 | $0 |
Agents Affiliated with this Home
-
Kathleen Brenton

Seller's Agent in 2025
Kathleen Brenton
Brenton Realty Group
(410) 829-3430
2 in this area
156 Total Sales
-
Nathan Murray

Buyer's Agent in 2025
Nathan Murray
RE/MAX
(443) 540-7987
3 in this area
10 Total Sales
Map
Source: Bright MLS
MLS Number: MDAA2113718
APN: 03-820-90223502
- 307 Willow Run Ct
- 320 Redwood Grove Ct
- 8201 Longford Rd
- 401 Green Grove Ct
- 8301 Hope Point Ct
- 798 Helmwood Ct
- 747 Rock Elm Ct
- 15 Tremont Dr
- 405 Ben Oaks Dr W
- 539 Donner Way
- 790 Springbloom Dr
- 113 Arrowhead Dr
- 680 Wellerburn Ave
- 584 Brightview Dr
- 565 Belmawr Place
- 2664 Carver Rd
- 600 Millshire Dr
- 570 Millshire Dr
- 8431 Norwood Dr
- 27 Saint Andrews Rd






