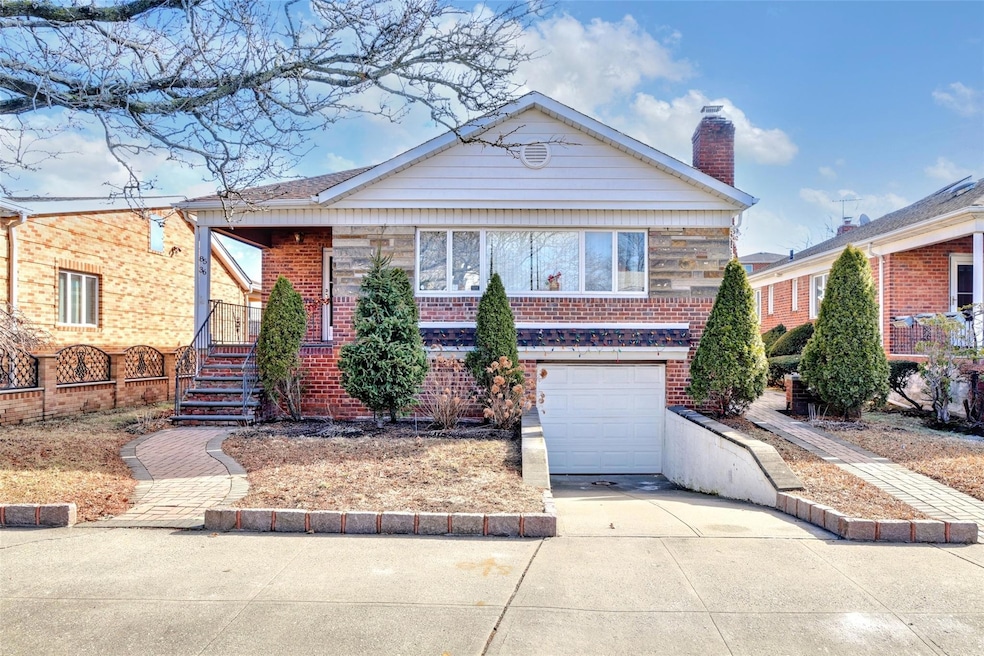
8536 65th Dr Rego Park, NY 11374
Rego Park NeighborhoodHighlights
- 0.13 Acre Lot
- Wood Flooring
- 1 Fireplace
- P.S. 174 - William Sidney Mount Rated A
- Main Floor Bedroom
- Bungalow
About This Home
As of May 2025This charming and fully detached single family home, nestled in the desirable Rego Park Crescents, is a rare gem on an expansive 48' x 115.58' irregular lot. Boasting a prime location just moments from top-tier shopping, dining, and excellent schools, this residence offers both convenience and tranquility.
Inside, the home showcases beautifully restored hardwood floors and elegant architectural details. The spacious living room, complete with a cozy fireplace, sets the perfect ambiance for relaxation. A well-appointed separate kitchen with a breakfast corner area enhances the home's warmth and functionality. The main level features three generously sized bedrooms and a full bathroom, with easy access to a serene and private backyard—ideal for unwinding after a busy day in the city. The property also includes a fully finished basement with a separate entrance, offering additional living or entertainment space. Completing this exceptional home is a one-car garage, ensuring added convenience.
This is a must-see opportunity—don’t miss the chance to make this stunning home yours! Please note that some of the photographs have been virtually unfurnished.
Last Agent to Sell the Property
Trademarko Realty Inc Brokerage Phone: 718-502-5141 License #10401329596 Listed on: 02/11/2025
Co-Listed By
Trademarko Realty Inc Brokerage Phone: 718-502-5141 License #10401367957
Home Details
Home Type
- Single Family
Est. Annual Taxes
- $13,249
Year Built
- Built in 1953
Lot Details
- 5,548 Sq Ft Lot
Parking
- 1 Car Garage
- 1 Carport Space
Home Design
- Bungalow
- Brick Exterior Construction
Interior Spaces
- 3,048 Sq Ft Home
- 1 Fireplace
- Wood Flooring
- Finished Basement
- Basement Fills Entire Space Under The House
- Dishwasher
Bedrooms and Bathrooms
- 3 Bedrooms
- Main Floor Bedroom
- 3 Full Bathrooms
Laundry
- Dryer
- Washer
Schools
- Ps 139 Rego Park Elementary School
- JHS 157 Stephen A Halsey Middle School
- Forest Hills High School
Utilities
- Central Air
- Heating System Uses Natural Gas
Listing and Financial Details
- Assessor Parcel Number 03139-0027
Ownership History
Purchase Details
Home Financials for this Owner
Home Financials are based on the most recent Mortgage that was taken out on this home.Purchase Details
Purchase Details
Home Financials for this Owner
Home Financials are based on the most recent Mortgage that was taken out on this home.Similar Homes in the area
Home Values in the Area
Average Home Value in this Area
Purchase History
| Date | Type | Sale Price | Title Company |
|---|---|---|---|
| Deed | $1,400,000 | -- | |
| Deed | $400,000 | -- | |
| Deed | $842,750 | -- | |
| Deed | $842,750 | -- |
Mortgage History
| Date | Status | Loan Amount | Loan Type |
|---|---|---|---|
| Previous Owner | $76,500 | No Value Available | |
| Previous Owner | $540,000 | Purchase Money Mortgage |
Property History
| Date | Event | Price | Change | Sq Ft Price |
|---|---|---|---|---|
| 05/28/2025 05/28/25 | Sold | $1,400,000 | 0.0% | $459 / Sq Ft |
| 03/20/2025 03/20/25 | Pending | -- | -- | -- |
| 02/11/2025 02/11/25 | For Sale | $1,400,000 | -- | $459 / Sq Ft |
Tax History Compared to Growth
Tax History
| Year | Tax Paid | Tax Assessment Tax Assessment Total Assessment is a certain percentage of the fair market value that is determined by local assessors to be the total taxable value of land and additions on the property. | Land | Improvement |
|---|---|---|---|---|
| 2025 | $13,237 | $71,344 | $19,053 | $52,291 |
| 2024 | $13,249 | $67,306 | $17,231 | $50,075 |
| 2023 | $13,237 | $67,306 | $17,253 | $50,053 |
| 2022 | $13,048 | $98,700 | $26,100 | $72,600 |
| 2021 | $12,966 | $90,900 | $26,100 | $64,800 |
| 2020 | $12,288 | $90,180 | $26,100 | $64,080 |
| 2019 | $11,440 | $77,220 | $26,100 | $51,120 |
| 2018 | $11,136 | $56,088 | $20,214 | $35,874 |
| 2017 | $11,048 | $55,666 | $21,601 | $34,065 |
| 2016 | $10,189 | $55,666 | $21,601 | $34,065 |
| 2015 | $6,443 | $49,544 | $26,494 | $23,050 |
| 2014 | $6,443 | $46,740 | $30,000 | $16,740 |
Agents Affiliated with this Home
-
Peter Nowik

Seller's Agent in 2025
Peter Nowik
Trademarko Realty Inc
(718) 736-2346
1 in this area
26 Total Sales
-
Joanna Malgorzata Sliwa
J
Seller Co-Listing Agent in 2025
Joanna Malgorzata Sliwa
Trademarko Realty Inc
(929) 241-5454
1 in this area
5 Total Sales
-
Dina Yusupova

Buyer's Agent in 2025
Dina Yusupova
Charles Rutenberg Realty Inc
(718) 820-2541
13 in this area
19 Total Sales
Map
Source: OneKey® MLS
MLS Number: 819337
APN: 03139-0027
- 8518 65th Rd
- 85-18 65th Rd
- 85-76 66th Rd
- 85-14 67th Ave
- 85-82 66th Rd
- 6419 Fitchett St
- 8545 67th Rd
- 8555 67th Rd
- 6515 Alderton St Unit 3B
- 6515 Alderton St Unit 2A
- 65-11 Alderton St
- 65-15 Alderton St Unit 5F
- 65-15 Alderton St Unit 2c
- 65-15 Alderton St Unit 4-G
- 8545 67th Dr
- 63-88 Woodhaven Blvd
- 63-93 Woodhaven Blvd Unit 2D3
- 85-62 67th Dr
- 98-22 63 Dr Unit 1D
- 87-30 62 Ave Unit 101
