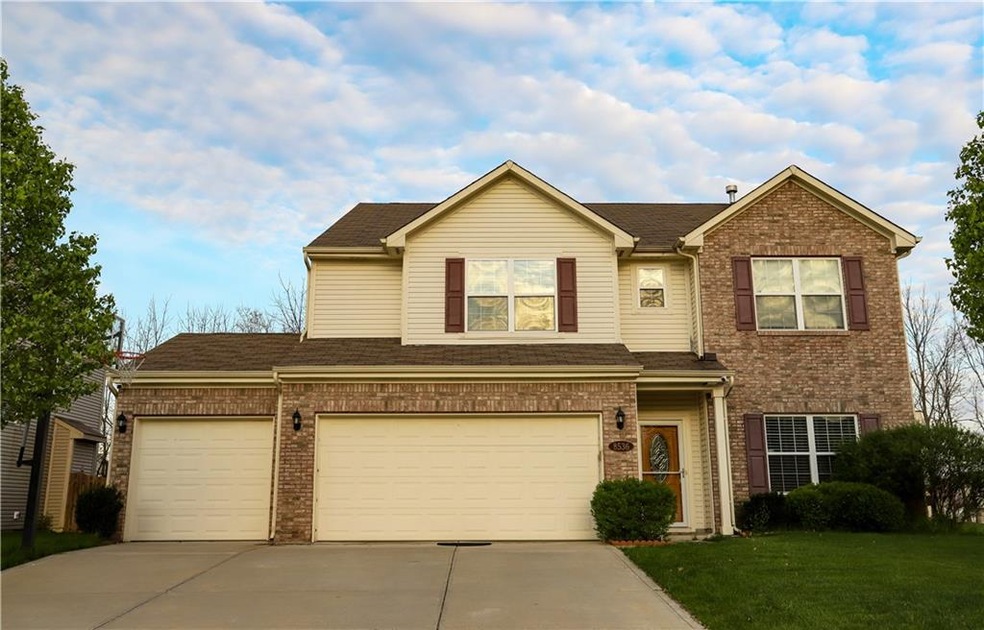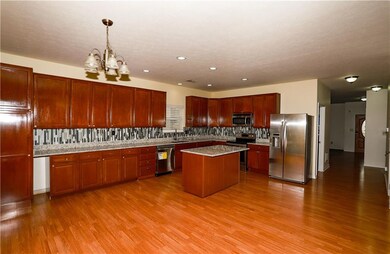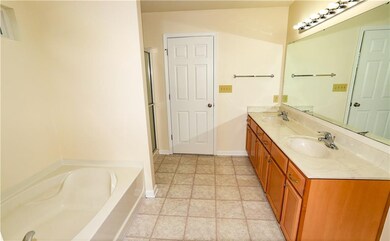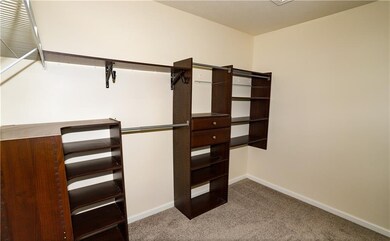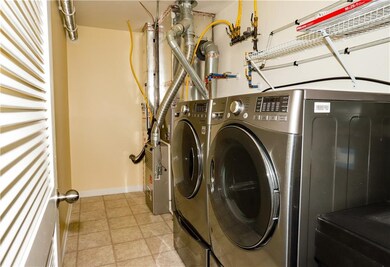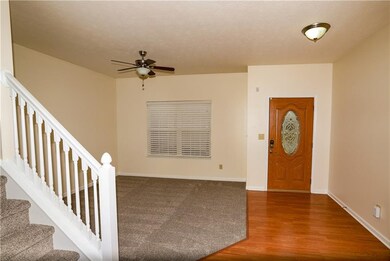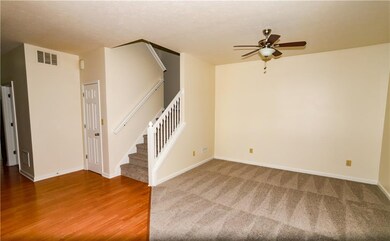
Highlights
- Traditional Architecture
- Wood Flooring
- 3 Car Attached Garage
- Sycamore Elementary School Rated A
- Breakfast Room
- Woodwork
About This Home
As of August 2019Must see! Spacious Avon home has it all. 5 Bedrooms, 3.5 Bath, 3-Car Garage with 2nd Kitchen. Hardwoods, all New Paint and Carpet. Large Eat-in Kitchen with new granite, all stainless steel appliances, new dishwasher, open to great room. Guest bedroom on main. Super-sized master with double vanity large soaking tub, separate shower, His/Her walk-in closets. 3 large bedrooms with walk-in closets upstairs, Jack & Jill bathroom, Large Loft area. Washer & Dryer. Aqua Systems softener/filter system. AT&T security system, remote garage door/front door lock, irrigation system. Garage kitchen includes stainless steel oven/range and refrigerator as well. Plenty of room for your family to grow in this home! Vectren, Citizens Energy & Duke.
Last Agent to Sell the Property
Julie Gill
Highgarden Real Estate Listed on: 03/22/2019
Last Buyer's Agent
Lynn Murray
Home Details
Home Type
- Single Family
Est. Annual Taxes
- $2,866
Year Built
- Built in 2013
Lot Details
- 0.29 Acre Lot
- Partially Fenced Property
- Privacy Fence
Parking
- 3 Car Attached Garage
Home Design
- Traditional Architecture
- Slab Foundation
- Vinyl Construction Material
Interior Spaces
- 2-Story Property
- Woodwork
- Vinyl Clad Windows
- Breakfast Room
- Wood Flooring
- Attic Access Panel
- Fire and Smoke Detector
Kitchen
- Electric Oven
- Built-In Microwave
- Dishwasher
- ENERGY STAR Qualified Appliances
- Disposal
Bedrooms and Bathrooms
- 5 Bedrooms
- Walk-In Closet
Laundry
- Dryer
- Washer
Utilities
- Forced Air Heating and Cooling System
- Heating System Uses Gas
- Multiple Phone Lines
Community Details
- Association fees include insurance, maintenance, parkplayground
- Winton Meadows Subdivision
- Property managed by Community Association Services
Listing and Financial Details
- Assessor Parcel Number 320736227026000031
Ownership History
Purchase Details
Home Financials for this Owner
Home Financials are based on the most recent Mortgage that was taken out on this home.Purchase Details
Home Financials for this Owner
Home Financials are based on the most recent Mortgage that was taken out on this home.Purchase Details
Home Financials for this Owner
Home Financials are based on the most recent Mortgage that was taken out on this home.Similar Homes in Avon, IN
Home Values in the Area
Average Home Value in this Area
Purchase History
| Date | Type | Sale Price | Title Company |
|---|---|---|---|
| Interfamily Deed Transfer | -- | None Available | |
| Warranty Deed | $273,999 | Meridian Title Corp | |
| Warranty Deed | -- | -- |
Mortgage History
| Date | Status | Loan Amount | Loan Type |
|---|---|---|---|
| Open | $220,000 | New Conventional | |
| Closed | $243,000 | New Conventional | |
| Previous Owner | $173,593 | FHA |
Property History
| Date | Event | Price | Change | Sq Ft Price |
|---|---|---|---|---|
| 08/19/2019 08/19/19 | Sold | $273,999 | 0.0% | $83 / Sq Ft |
| 07/09/2019 07/09/19 | Pending | -- | -- | -- |
| 06/04/2019 06/04/19 | Price Changed | $273,999 | -0.3% | $83 / Sq Ft |
| 05/17/2019 05/17/19 | Price Changed | $274,900 | -1.5% | $83 / Sq Ft |
| 05/08/2019 05/08/19 | Price Changed | $279,000 | -2.1% | $85 / Sq Ft |
| 04/19/2019 04/19/19 | Price Changed | $284,900 | -0.7% | $86 / Sq Ft |
| 04/15/2019 04/15/19 | Price Changed | $287,000 | -0.7% | $87 / Sq Ft |
| 03/22/2019 03/22/19 | For Sale | $289,000 | +52.5% | $88 / Sq Ft |
| 06/21/2013 06/21/13 | Sold | $189,565 | -0.2% | $59 / Sq Ft |
| 02/10/2013 02/10/13 | Pending | -- | -- | -- |
| 02/01/2013 02/01/13 | For Sale | $189,900 | -- | $59 / Sq Ft |
Tax History Compared to Growth
Tax History
| Year | Tax Paid | Tax Assessment Tax Assessment Total Assessment is a certain percentage of the fair market value that is determined by local assessors to be the total taxable value of land and additions on the property. | Land | Improvement |
|---|---|---|---|---|
| 2024 | $4,097 | $362,500 | $57,000 | $305,500 |
| 2023 | $3,772 | $335,800 | $52,400 | $283,400 |
| 2022 | $3,484 | $308,100 | $47,600 | $260,500 |
| 2021 | $3,034 | $267,900 | $45,500 | $222,400 |
| 2020 | $3,013 | $263,700 | $45,500 | $218,200 |
| 2019 | $2,879 | $249,000 | $43,800 | $205,200 |
| 2018 | $2,865 | $243,500 | $43,800 | $199,700 |
| 2017 | $2,405 | $240,500 | $42,900 | $197,600 |
| 2016 | $2,337 | $233,700 | $42,900 | $190,800 |
| 2014 | $2,035 | $203,500 | $38,200 | $165,300 |
Agents Affiliated with this Home
-
J
Seller's Agent in 2019
Julie Gill
Highgarden Real Estate
-
L
Buyer's Agent in 2019
Lynn Murray
-

Seller's Agent in 2013
Chris Price
Keller Williams Indy Metro S
(317) 886-8477
22 in this area
489 Total Sales
-

Seller Co-Listing Agent in 2013
Todd Messer
@properties
(317) 523-0429
23 in this area
128 Total Sales
-
W
Buyer's Agent in 2013
William Wade
William Wade Homes
Map
Source: MIBOR Broker Listing Cooperative®
MLS Number: MBR21628406
APN: 32-07-36-227-026.000-031
- 8554 Redditch Dr
- 8557 Vyners Ln
- 8500 Vyners Ln
- 8433 Vyners Ln
- 8380 Kolven Dr
- 1773 Winchester Blvd
- 1839 Silverton Dr
- 8275 Locke Cir
- 8126 Kilborn Way
- 8287 Falkirk Dr
- 1143 Kinross Dr
- 8894 Benjamin Ln
- 8186 E County Road 200 N
- 8519 Frosty Rose Dr
- 9068 Thames Dr
- 9106 Hedley Way E
- 8505 E County Road 100 N
- 9133 Thames Dr
- 1715 Foudray Cir S
- 1346 Sarah Way
