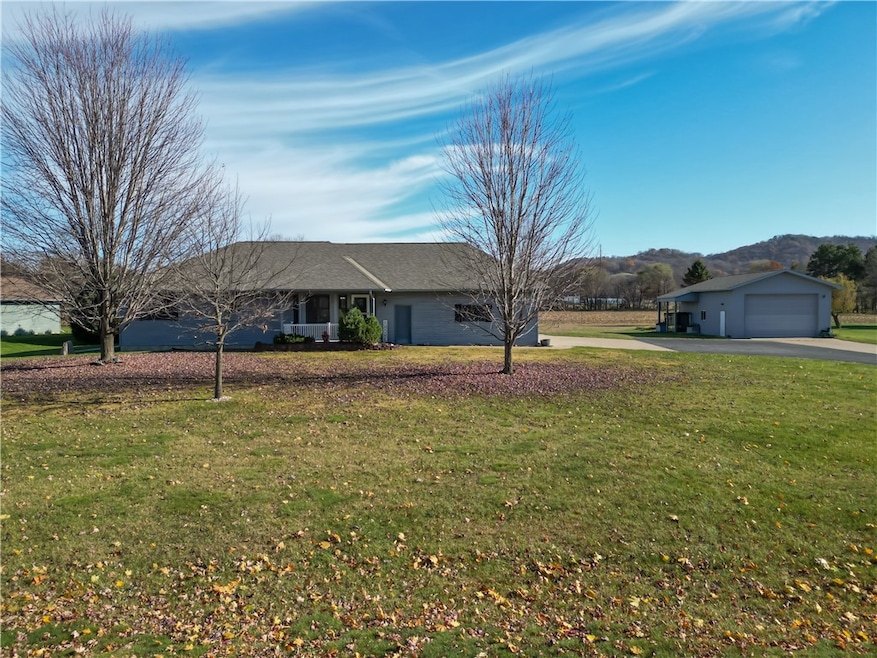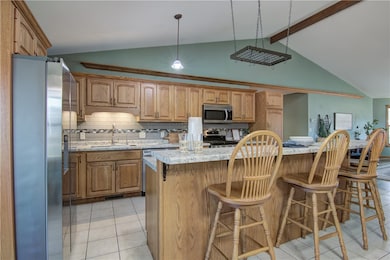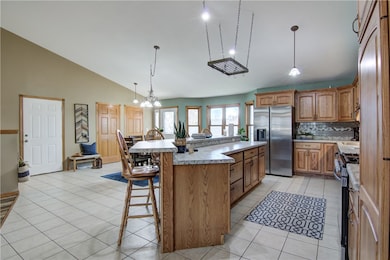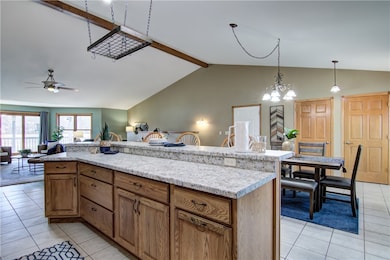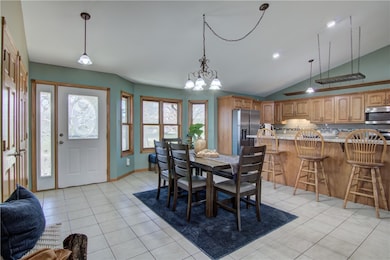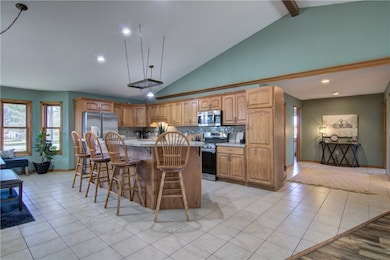
8536 Hanson Dr Holmen, WI 54636
Estimated payment $3,319/month
Highlights
- 0.96 Acre Lot
- Vaulted Ceiling
- Covered Patio or Porch
- Deck
- No HOA
- 2 Car Attached Garage
About This Home
Welcome to this spacious 4-bedroom, 3-bath ranch-style home nestled on a beautifully landscaped 0.96-acre lot in Holmen, WI. Designed for comfort and functionality, this home features vaulted ceilings and an impressive open-concept kitchen and living room that flows seamlessly to a covered deck, perfect for relaxing or entertaining. The owner’s suite boasts a 9x15 tiled bathroom with double sinks, a Jacuzzi tub, stand-up shower, and walk-in closets—including an 8x8 walk-in with built-in shelving. All doors throughout the home are solid six-panel wood, showcasing quality craftsmanship. The lower level offers two spacious bedrooms—each with 5x8 walk-in closets—large family room plus a 17x22 unfinished space with a cement floor, floor drain, and utilities including a 200-amp electrical panel, 2019 water heater, well pump, water softener, reverse osmosis system, and tank alarm.
Enjoy plenty of storage and workspace with a 2.5-car attached garage (35x27) featuring a floor drain, and an impressive 40x23 pole shed (18' wide x 11' door) with concrete floors. Outdoor amenities include a fire pit, raised garden bed, dog kennel attached to a pole shed, outdoor electrical setup for a hot tub, and rain barrels with a spigot for water collection. This property offers the best of country living with modern comfort—located in the Holmen School District
Home Details
Home Type
- Single Family
Est. Annual Taxes
- $4,804
Year Built
- Built in 2004
Lot Details
- 0.96 Acre Lot
Parking
- 2 Car Attached Garage
- Garage Door Opener
Home Design
- Poured Concrete
- Vinyl Siding
Interior Spaces
- 1-Story Property
- Vaulted Ceiling
- Partially Finished Basement
- Basement Fills Entire Space Under The House
Kitchen
- Oven
- Range
- Microwave
- Dishwasher
Bedrooms and Bathrooms
- 4 Bedrooms
- 3 Full Bathrooms
- Soaking Tub
Laundry
- Dryer
- Washer
Outdoor Features
- Deck
- Covered Patio or Porch
- Outbuilding
Utilities
- Cooling Available
- Forced Air Heating System
- Private Water Source
- Well
- Electric Water Heater
Community Details
- No Home Owners Association
Listing and Financial Details
- Assessor Parcel Number 008001861000
Matterport 3D Tour
Map
Home Values in the Area
Average Home Value in this Area
Property History
| Date | Event | Price | List to Sale | Price per Sq Ft |
|---|---|---|---|---|
| 11/08/2025 11/08/25 | For Sale | $554,900 | -- | $173 / Sq Ft |
About the Listing Agent

My business philosophy applies to all aspects of my life: Treat everyone you meet with dignity and respect. I know that buying or selling a home can be one of the most significant events in a person's lifetime and I have both the experience and knowledge my clients can trust. Through my attention to detail, prompt response and patience, my clients can count on me to provide professional and courteous customer service. Whether you are buying or selling a home, my ultimate goal is to make your
Julie's Other Listings
Source: Northwestern Wisconsin Multiple Listing Service
MLS Number: 1597083
- N8536 Hanson Rd
- 1838 Arches Dr
- 1828 Arches Dr
- 1818 Arches Dr
- 1908 Arches Dr
- W7665 Sylvester Rd
- 1918 Arches Dr
- 1769 Arches Dr
- 1938 Arches Dr
- 3430 McWain Dr
- 1927 Golden Gate Way
- 1957 Golden Gate Way
- 1914 London St
- W7534 Sylvester Rd
- W7509 Castle Heights Dr
- 3132 Norse Dr
- 1702 Fox Glove St
- 1615 Killdeer St
- 1628 Red Clover St
- 1620 Red Clover St
- 1606-1616 Praire Place
- 1703 Coranado St
- 606 N Main St Unit 7
- 16988 N 7th St Unit A
- 20496 W Clark Ave
- 100 S Holmen Dr
- 1724 Crooked Ave
- 11374 Emmons St
- 23998 1st St Unit 13
- 3003-3013 North Ct
- 475 Century Place
- 475 Century Place
- 475 Century Place
- 455 Century Place
- 455 Century Place
- 455 Century Place
- 455 Century Place
- 435 Century Place
- 435 Century Place
- 435 Century Place
