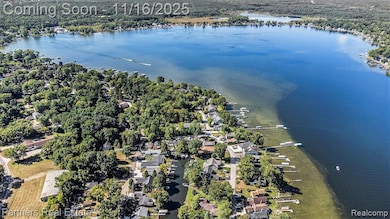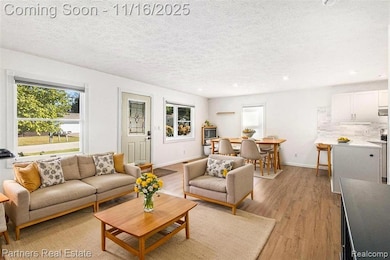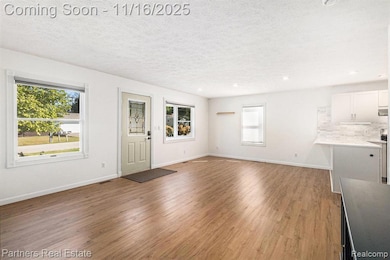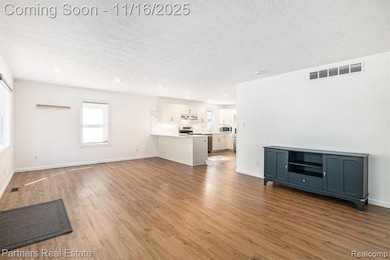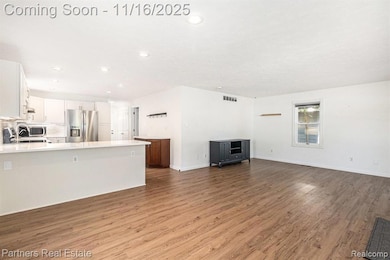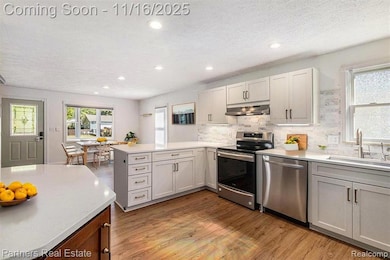8537 2nd St Pinckney, MI 48169
Highlights
- Lake Privileges
- Colonial Architecture
- Ground Level Unit
- Creekside Intermediate School Rated A-
- Deck
- No HOA
About This Home
Beautiful 3-Bedroom Home in Dexter Schools – Walk to all sports Portage Lake! Welcome to this stunning, updated home located in the highly sought-after Portage Chain of Lakes area! This Premium Rental features three spacious Bedrooms and two full Bathrooms. The modern Kitchen was updated in 2024 and offers stainless steel appliances, quartz counters, beautiful tile backsplash, a peninsula with bar seating and updated cabinetry. Enjoy an open and bright layout with comfortable Living and Dining Areas and stylish finishes throughout. The first floor Bedroom features a Murphy bed with storage to allow the room to function as an office/guest room or a bedroom and has a walk-in closet and a second closet for extra storage! The first floor conveniently houses the Laundry Area and a full Bathroom with lots of storage. The Primary Bedroom is very spacious and boasts a luxurious Walk-in Closet with beautiful cabinetry. The third Bedroom features built in bookshelves for added storage and style. A spacious full Bathroom with claw foot tub, separate shower and a large vanity rounds out the second floor. Step outside to a fenced-in backyard, ideal for relaxing, entertaining, or letting kids and pets play safely. The backyard features a deck, grill, fire pit, garden and storage Shed. There's public access to all-sports Portage Lake at the end of your street to drop a kayak or paddle board in the water and enjoy lake life. You’ll love the lifestyle this home offers — the best of Michigan lake living — just minutes from outdoor recreation, trails, dining, charming downtown Dexter and a short drive to Ann Arbor’s vibrant shops and dining. Available for lease now — where luxury, location, and lifestyle meet. One year lease to start, after proven rental history with the landlord, tenant can do a long term lease. Pets are allowed but must be approved by the landlord. Applicants must apply through the RentSpree link provided.
Listing Agent
Partners Real Estate Professionals PC License #6501392689 Listed on: 11/16/2025
Home Details
Home Type
- Single Family
Year Built
- Built in 1950 | Remodeled in 2024
Lot Details
- 4,792 Sq Ft Lot
- Lot Dimensions are 40 x 120 x 40 x 120
- Back Yard Fenced
- Level Lot
Home Design
- Colonial Architecture
- Traditional Architecture
- Asphalt Roof
- Vinyl Construction Material
Interior Spaces
- 1,824 Sq Ft Home
- 2-Story Property
- Ceiling Fan
- Crawl Space
- Carbon Monoxide Detectors
Kitchen
- Free-Standing Electric Range
- Microwave
- Dishwasher
- Stainless Steel Appliances
Bedrooms and Bathrooms
- 3 Bedrooms
- 2 Full Bathrooms
Laundry
- Laundry Room
- Dryer
- Washer
Outdoor Features
- Lake Privileges
- Deck
- Exterior Lighting
- Shed
Location
- Ground Level Unit
Utilities
- Forced Air Heating and Cooling System
- Heating System Uses Natural Gas
- Programmable Thermostat
- Natural Gas Water Heater
- Water Softener is Owned
- High Speed Internet
- Cable TV Available
Listing and Financial Details
- Security Deposit $4,200
- 12 Month Lease Term
- Application Fee: 39.99
- Assessor Parcel Number D00401108006
Community Details
Overview
- No Home Owners Association
- Orchard Add To Portage Lake Resort Subdivision
Amenities
- Laundry Facilities
Recreation
- Water Sports
Pet Policy
- Call for details about the types of pets allowed
Map
Property History
| Date | Event | Price | List to Sale | Price per Sq Ft | Prior Sale |
|---|---|---|---|---|---|
| 11/16/2025 11/16/25 | For Rent | $2,800 | 0.0% | -- | |
| 11/07/2025 11/07/25 | Sold | $332,000 | -1.8% | $191 / Sq Ft | View Prior Sale |
| 10/13/2025 10/13/25 | Pending | -- | -- | -- | |
| 09/20/2025 09/20/25 | Price Changed | $338,000 | -3.4% | $195 / Sq Ft | |
| 09/05/2025 09/05/25 | For Sale | $350,000 | +16.7% | $202 / Sq Ft | |
| 09/20/2022 09/20/22 | Sold | $299,900 | 0.0% | $173 / Sq Ft | View Prior Sale |
| 08/15/2022 08/15/22 | Pending | -- | -- | -- | |
| 08/06/2022 08/06/22 | For Sale | $299,900 | -- | $173 / Sq Ft |
Source: Realcomp
MLS Number: 20251053419
APN: 04-01-108-006
- 9550 Portage Lake Ave
- 9109 Mcgregor Rd
- 8881 Mcgregor Rd
- 9098 Dexter-Pinckney Rd
- 11770 Woodview
- 11109 Wynns Rd
- 11026 Colony Rd
- 00 Colony
- 9623 Winston Rd
- 11124 Dexter-Pinckney Rd
- 2540 Lister Dr
- 8045 Trail Ridge
- 10350 Half Moon Dr
- 187 Darwin Rd
- 9993 Tioga Trail Unit 154
- Lot 1 Dunlavy Ln
- 9970 Whispering Woods Dr
- 8836 Dexter Townhall Rd
- 3594 Cordley Lake Rd
- 260 S Dexter St
- 9453 Huron
- 8660 Dexter-Pinckney Rd Unit 1
- 9663 Winston Rd
- 2125 Malvern St
- 2555 Melvin Rd
- 3211 McCluskey
- 10430 Elizabeth St
- 240 Park St
- 810 Cattail Ln
- 711 Cattail Ln
- 4744 Midland Dr
- 439 Rose
- 8120 Gregory Rd
- 2828 Swarthout Rd
- 7889 Chilson Rd
- 6482 Riverdale Rd
- 4107 Inverness St
- 7063 Chestnut Hills Dr
- 8270 Carston Ln
- 2230 Melbourne Ave

