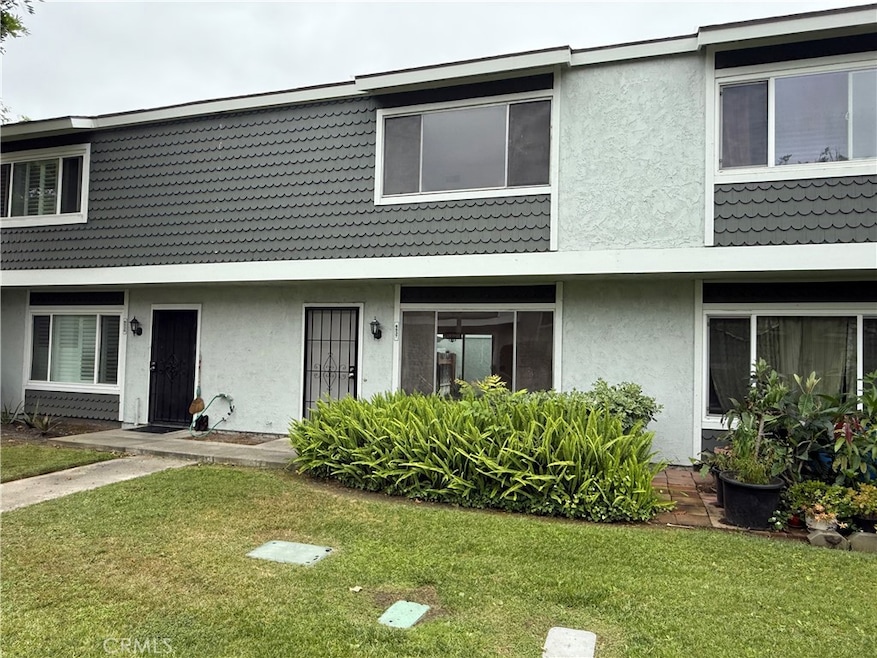
8537 Edgebrook Dr Garden Grove, CA 92844
Highlights
- Spa
- Gated Community
- Clubhouse
- Warner Middle Rated A-
- Updated Kitchen
- Contemporary Architecture
About This Home
As of July 2025Welcome to this beautifully updated 3-bedroom, 2-bathroom townhome located in a desirable gated community. Freshly painted and move-in ready, this home features a newly remodeled kitchen with brand-new cabinets, a modern sink, and a new garbage disposal. The bathrooms have been upgraded with new vanities, toilets, and mirrors, and the popcorn ceilings have been removed for a clean, contemporary feel. Enjoy the convenience of a 2-car garage with direct access, plus plenty of guest parking throughout the community. Step outside to your own private patio, perfect for relaxing or entertaining, with lush grassy areas and scenic walking pathways nearby—ideal for children and outdoor activities. Residents also enjoy access to a sparkling community pool and clubhouse. Centrally located with easy freeway access and just minutes from top-rated schools, restaurants, and shopping, this townhome offers the perfect blend of comfort, style, and convenience. Don’t miss your chance to own in this sought-after neighborhood!
Last Agent to Sell the Property
RE/MAX College Park Realty Brokerage Phone: 562.225.8229 License #01797780 Listed on: 06/06/2025

Townhouse Details
Home Type
- Townhome
Est. Annual Taxes
- $2,706
Year Built
- Built in 1975 | Remodeled
Lot Details
- 1,508 Sq Ft Lot
- Two or More Common Walls
- Density is up to 1 Unit/Acre
HOA Fees
- $358 Monthly HOA Fees
Parking
- 2 Car Attached Garage
- Parking Available
- Rear-Facing Garage
- Single Garage Door
- Guest Parking
Home Design
- Contemporary Architecture
- Cosmetic Repairs Needed
- Tile Roof
Interior Spaces
- 1,160 Sq Ft Home
- 2-Story Property
- Family Room Off Kitchen
- Laminate Flooring
- Park or Greenbelt Views
Kitchen
- Updated Kitchen
- Disposal
Bedrooms and Bathrooms
- 3 Bedrooms
- All Upper Level Bedrooms
- Remodeled Bathroom
Laundry
- Laundry Room
- Laundry in Garage
Home Security
Outdoor Features
- Spa
- Enclosed Patio or Porch
- Exterior Lighting
Utilities
- Forced Air Heating System
Listing and Financial Details
- Tax Lot 78
- Tax Tract Number 8107
- Assessor Parcel Number 09765214
- $423 per year additional tax assessments
Community Details
Overview
- 32 Units
- New Brookdale Association, Phone Number (714) 891-8804
- Interpacific Mgmt HOA
- Brookdale Subdivision
- Greenbelt
Amenities
- Clubhouse
Recreation
- Community Pool
- Community Spa
Security
- Gated Community
- Carbon Monoxide Detectors
- Fire and Smoke Detector
Ownership History
Purchase Details
Home Financials for this Owner
Home Financials are based on the most recent Mortgage that was taken out on this home.Purchase Details
Home Financials for this Owner
Home Financials are based on the most recent Mortgage that was taken out on this home.Purchase Details
Purchase Details
Similar Homes in the area
Home Values in the Area
Average Home Value in this Area
Purchase History
| Date | Type | Sale Price | Title Company |
|---|---|---|---|
| Grant Deed | -- | Wfg National Title | |
| Grant Deed | $645,000 | Wfg National Title | |
| Interfamily Deed Transfer | -- | -- | |
| Grant Deed | -- | Gateway Title Company |
Mortgage History
| Date | Status | Loan Amount | Loan Type |
|---|---|---|---|
| Open | $405,000 | New Conventional |
Property History
| Date | Event | Price | Change | Sq Ft Price |
|---|---|---|---|---|
| 07/23/2025 07/23/25 | Sold | $645,000 | -2.3% | $556 / Sq Ft |
| 06/06/2025 06/06/25 | For Sale | $660,000 | -- | $569 / Sq Ft |
Tax History Compared to Growth
Tax History
| Year | Tax Paid | Tax Assessment Tax Assessment Total Assessment is a certain percentage of the fair market value that is determined by local assessors to be the total taxable value of land and additions on the property. | Land | Improvement |
|---|---|---|---|---|
| 2025 | $2,706 | $195,452 | $89,648 | $105,804 |
| 2024 | $2,706 | $191,620 | $87,890 | $103,730 |
| 2023 | $2,618 | $187,863 | $86,166 | $101,697 |
| 2022 | $2,575 | $184,180 | $84,477 | $99,703 |
| 2021 | $2,523 | $180,569 | $82,820 | $97,749 |
| 2020 | $2,493 | $178,718 | $81,971 | $96,747 |
| 2019 | $2,466 | $175,214 | $80,364 | $94,850 |
| 2018 | $2,461 | $171,779 | $78,788 | $92,991 |
| 2017 | $2,375 | $168,411 | $77,243 | $91,168 |
| 2016 | $2,289 | $165,109 | $75,728 | $89,381 |
| 2015 | $2,249 | $162,629 | $74,590 | $88,039 |
| 2014 | $2,199 | $159,444 | $73,129 | $86,315 |
Agents Affiliated with this Home
-
Brian Binder

Seller's Agent in 2025
Brian Binder
RE/MAX
(562) 225-8229
1 in this area
40 Total Sales
-
Mai Dao Dang
M
Buyer's Agent in 2025
Mai Dao Dang
Victoria Mai Dang, Broker
(714) 803-9478
1 in this area
7 Total Sales
Map
Source: California Regional Multiple Listing Service (CRMLS)
MLS Number: PW25125118
APN: 097-652-14
- 8515 Edgebrook Dr
- 8569 Edgebrook Dr
- 13250 Creek View Dr Unit B
- 13175 Creek View Dr Unit F
- 13171 Newland St Unit 11
- 8615 Meadow Brook Ave Unit 202
- 8442 Trask Ave
- 13135 Sunnybrook Cir Unit 205
- 8391 Azita Ct Unit 7
- 13115 Sunnybrook Cir Unit 101
- 13631 Lorna St
- 13167 Ferndale Dr
- 8800 Garden Grove Blvd Unit 2
- 13141 Monroe St
- 8197 Jasmine Ave
- 13782 Newland St
- 9106 Bestel Ave
- 8181 20th St
- 13839 Magnolia St
- 8196 18th St






