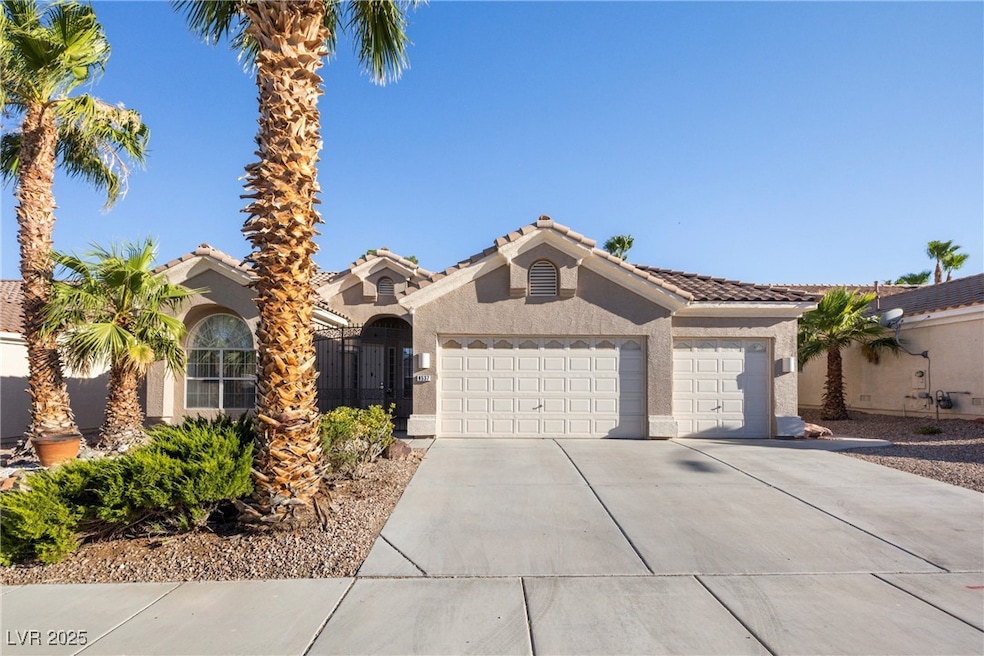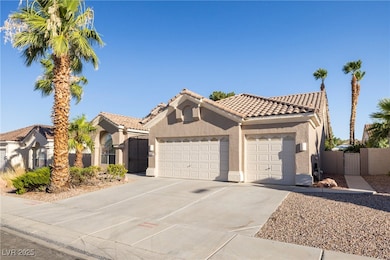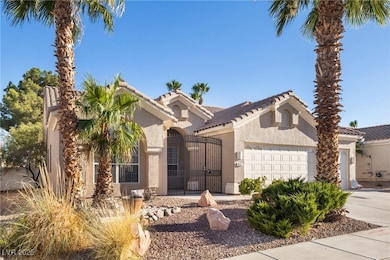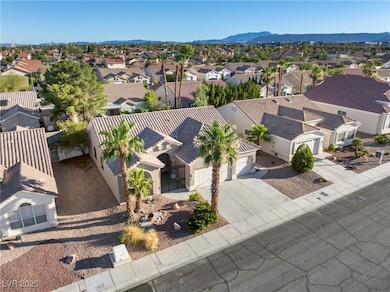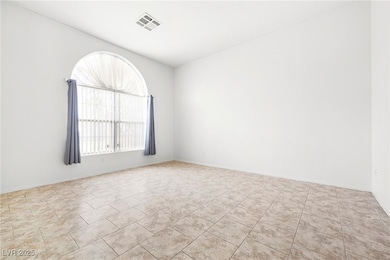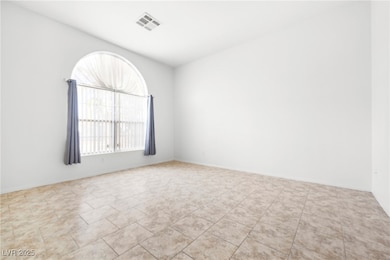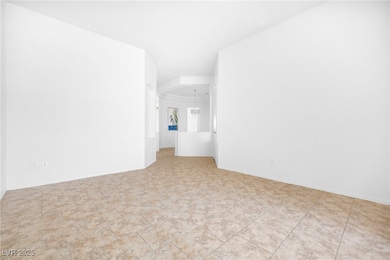8537 Highland View Ave Las Vegas, NV 89145
Angel Park NeighborhoodEstimated payment $3,194/month
Highlights
- No HOA
- Laundry Room
- Desert Landscape
- 3 Car Detached Garage
- Ceramic Tile Flooring
- Central Heating and Cooling System
About This Home
*** AVAILABLE FOR RENT $2,300 A MONTH***
Welcome to this beautifully maintained, smoke-free, single-owner home featuring 10-ft ceilings throughout and fresh interior/exterior paint, including the den and bedrooms 2 & 3. The kitchen is a standout with upgraded extra-tall cabinets, elegant marble countertops, and like-new stainless steel appliances. Enjoy added curb appeal and privacy with mature landscaping and a custom-designed courtyard security gate. Located in a quiet neighborhood with no HOA, this home offers unbeatable convenience with direct access to Summerlin Parkway, connecting quickly to the 215 Beltway, US-95, and I-15. Just under a mile from Tivoli Village and Boca Park, you'll have endless lifestyle options—dining, shopping, fitness, farmers markets, and entertainment.
Listing Agent
Simply Vegas Brokerage Phone: (702) 400-8276 License #S.0194462 Listed on: 07/02/2025

Home Details
Home Type
- Single Family
Est. Annual Taxes
- $2,519
Year Built
- Built in 1996
Lot Details
- 6,970 Sq Ft Lot
- North Facing Home
- Back Yard Fenced
- Block Wall Fence
- Desert Landscape
Parking
- 3 Car Detached Garage
Home Design
- Tile Roof
Interior Spaces
- 2,102 Sq Ft Home
- 1-Story Property
- Ceiling Fan
- Gas Fireplace
- Window Treatments
- Family Room with Fireplace
- Ceramic Tile Flooring
Kitchen
- Gas Cooktop
- Pots and Pans Drawers
- Disposal
Bedrooms and Bathrooms
- 3 Bedrooms
- 2 Full Bathrooms
Laundry
- Laundry Room
- Dryer
- Washer
Schools
- Derfelt Elementary School
- Johnson Walter Middle School
- Bonanza High School
Utilities
- Central Heating and Cooling System
- Heating System Uses Gas
- Underground Utilities
Community Details
- No Home Owners Association
- Angel Park Ranch 2 Subdivision
Map
Home Values in the Area
Average Home Value in this Area
Tax History
| Year | Tax Paid | Tax Assessment Tax Assessment Total Assessment is a certain percentage of the fair market value that is determined by local assessors to be the total taxable value of land and additions on the property. | Land | Improvement |
|---|---|---|---|---|
| 2025 | $2,519 | $118,395 | $45,500 | $72,895 |
| 2024 | $2,224 | $118,395 | $45,500 | $72,895 |
| 2023 | $1,904 | $113,433 | $44,100 | $69,333 |
| 2022 | $2,164 | $96,147 | $32,550 | $63,597 |
| 2021 | $2,104 | $91,484 | $30,800 | $60,684 |
| 2020 | $2,038 | $89,007 | $28,700 | $60,307 |
| 2019 | $2,070 | $83,913 | $24,500 | $59,413 |
| 2018 | $2,010 | $81,802 | $24,500 | $57,302 |
| 2017 | $2,618 | $79,857 | $21,700 | $58,157 |
| 2016 | $1,904 | $78,626 | $19,250 | $59,376 |
| 2015 | $1,899 | $69,622 | $13,300 | $56,322 |
| 2014 | $1,844 | $54,576 | $12,250 | $42,326 |
Property History
| Date | Event | Price | List to Sale | Price per Sq Ft | Prior Sale |
|---|---|---|---|---|---|
| 09/06/2025 09/06/25 | Price Changed | $564,999 | -2.6% | $269 / Sq Ft | |
| 08/26/2025 08/26/25 | Price Changed | $579,999 | -1.7% | $276 / Sq Ft | |
| 08/13/2025 08/13/25 | Price Changed | $589,999 | -1.7% | $281 / Sq Ft | |
| 07/02/2025 07/02/25 | For Sale | $599,999 | 0.0% | $285 / Sq Ft | |
| 04/14/2024 04/14/24 | Rented | $2,300 | 0.0% | -- | |
| 03/18/2024 03/18/24 | Price Changed | $2,300 | -4.2% | $1 / Sq Ft | |
| 02/27/2024 02/27/24 | For Rent | $2,400 | 0.0% | -- | |
| 01/25/2024 01/25/24 | Sold | $531,000 | -3.6% | $253 / Sq Ft | View Prior Sale |
| 01/17/2024 01/17/24 | Pending | -- | -- | -- | |
| 12/28/2023 12/28/23 | For Sale | $551,000 | -- | $262 / Sq Ft |
Purchase History
| Date | Type | Sale Price | Title Company |
|---|---|---|---|
| Bargain Sale Deed | $531,000 | Driggs Title | |
| Quit Claim Deed | -- | Cassady Law Offices | |
| Interfamily Deed Transfer | -- | None Available | |
| Interfamily Deed Transfer | -- | Driggs Title Agency Inc | |
| Interfamily Deed Transfer | -- | None Available | |
| Grant Deed | $171,500 | First American Title Co |
Mortgage History
| Date | Status | Loan Amount | Loan Type |
|---|---|---|---|
| Previous Owner | $112,500 | New Conventional | |
| Previous Owner | $128,700 | No Value Available |
Source: Las Vegas REALTORS®
MLS Number: 2695756
APN: 138-32-613-049
- 8541 Highland View Ave
- 8601 Stone Harbor Ave
- 8616 Crest Hill Ave
- 8640 Blissville Ave
- 8450 Alta Dr Unit 121
- 350 S Durango Dr Unit 234
- 609 Ampere Ln
- 8425 Running Deer Ave Unit 104
- 8417 Running Deer Ave Unit 101
- 8409 Running Deer Ave Unit 104
- 508 Indian Princess Dr Unit 102
- 525 Indian Princess Dr Unit 101
- 525 Indian Princess Dr Unit 204
- 8400 White Eagle Ave Unit 203
- 8628 Highacre Dr
- 8325 Alta Dr
- 817 Hillgrove Ct
- 8452 Boseck Dr Unit 202
- 8452 Boseck Dr Unit 159
- 8452 Boseck Dr Unit 287
- 8636 Blissville Ave
- 8516 Summer Vista Ave
- 350 S Durango Dr Unit 217
- 500 Grey Cloud St Unit 103
- 541 Indian Bluff St Unit 201
- 8409 Granite Peak Ct
- 525 Indian Princess Dr Unit 204
- 8628 Highacre Dr
- 8428 Mulcahy Ave
- 8341 Pendragon Cir
- 8452 Boseck Dr Unit 115
- 8452 Boseck Dr Unit 284
- 8305 Aspenbrook Ave
- 224 Jon Belger Dr
- 8600 W Charleston Blvd Unit 2008
- 8600 W Charleston Blvd Unit 2183
- 8600 W Charleston Blvd Unit 2078
- 8600 W Charleston Blvd Unit 1060
- 8600 W Charleston Blvd Unit 2118
- 8600 W Charleston Blvd Unit 2177
