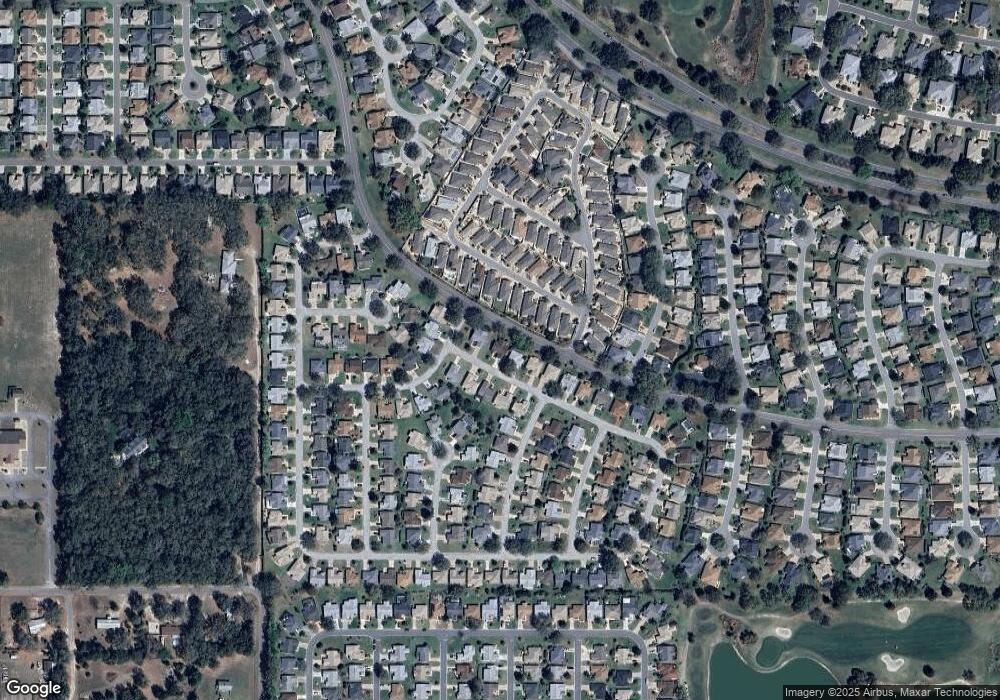8537 SE 177th Bartram Loop The Villages, FL 32162
Estimated Value: $341,772 - $353,000
3
Beds
2
Baths
1,717
Sq Ft
$203/Sq Ft
Est. Value
About This Home
This home is located at 8537 SE 177th Bartram Loop, The Villages, FL 32162 and is currently estimated at $348,443, approximately $202 per square foot. 8537 SE 177th Bartram Loop is a home located in Marion County with nearby schools including Challenge School, Villages Charter School Intermediate Center, and Villages Charter School Middle School.
Ownership History
Date
Name
Owned For
Owner Type
Purchase Details
Closed on
Apr 3, 2007
Sold by
Mcelroy Ronald J and Mc Elroy Mary A
Bought by
Mcelroy Ronald J and Mc Elroy Mary A
Current Estimated Value
Purchase Details
Closed on
Jul 23, 2004
Sold by
Sandpiper Properties Ltd and Fiammetta Sylvia C
Bought by
Mcelroy Ronald J and Mcelroy Mary A
Purchase Details
Closed on
Dec 3, 2002
Sold by
The Villages Of Lake Sumter Inc
Bought by
Sandpiper Properties Ltd and Fiammetta Sylvia C
Create a Home Valuation Report for This Property
The Home Valuation Report is an in-depth analysis detailing your home's value as well as a comparison with similar homes in the area
Home Values in the Area
Average Home Value in this Area
Purchase History
| Date | Buyer | Sale Price | Title Company |
|---|---|---|---|
| Mcelroy Ronald J | -- | Attorney | |
| Mcelroy Ronald J | $164,000 | 1St Land Title Services Inc | |
| Sandpiper Properties Ltd | $126,900 | -- |
Source: Public Records
Tax History Compared to Growth
Tax History
| Year | Tax Paid | Tax Assessment Tax Assessment Total Assessment is a certain percentage of the fair market value that is determined by local assessors to be the total taxable value of land and additions on the property. | Land | Improvement |
|---|---|---|---|---|
| 2024 | $2,889 | $160,875 | -- | -- |
| 2023 | $2,889 | $156,189 | $0 | $0 |
| 2022 | $3,037 | $151,640 | $0 | $0 |
| 2021 | $2,985 | $147,223 | $0 | $0 |
| 2020 | $2,970 | $145,190 | $0 | $0 |
| 2019 | $2,934 | $141,926 | $0 | $0 |
| 2018 | $2,833 | $139,280 | $0 | $0 |
| 2017 | $2,716 | $136,415 | $0 | $0 |
| 2016 | $2,677 | $133,609 | $0 | $0 |
| 2015 | $2,689 | $132,680 | $0 | $0 |
| 2014 | $2,506 | $131,627 | $0 | $0 |
Source: Public Records
Map
Nearby Homes
- 8544 SE 177th Bartram Loop
- 17937 SE 83rd Pineland Terrace
- 17930 SE 83rd Melody Ave
- 3495 Reston Dr
- 8294 SE 177th Winterthur Loop
- 17720 SE 84th Peyton Ct
- 17694 SE 84th Peyton Ct
- 1819 Captiva Ct Unit 41
- 1812 Sanibel Ct
- 17722 SE 81st Timberwood Terrace
- 17602 SE 82nd Woodlawn Ave
- 3536 Roanoke St
- 8368 SE 176th Lawson Loop
- 17718 SE 81st Wynstone Ave
- 17627 SE 88th Covington Cir
- 17600 SE 88th Covington Cir
- 3468 Roanoke St
- 17487 SE 84th Foxgrove Ave
- 8143 SE 175th Columbia Place
- 8039 SE 174th Belhaven Loop
- 8533 SE 177th Bartram Loop
- 8541 SE 177th Bartram Loop
- 8529 SE 177th Bartram Loop
- 8536 SE 177th Bartram Loop
- 8466 SE 177th Roleson Ln
- 8468 SE 177th Roleson Ln
- 8532 SE 177th Bartram Loop
- 8464 SE 177th Roleson Ln
- 8470 SE 177th Roleson Ln
- 8525 SE 177th Bartram Loop
- 8462 SE 177th Roleson Ln
- 8528 SE 177th Bartram Loop
- 8472 SE 177th Roleson Ln
- 8381 SE 178th Deveaux Ln
- 8460 SE 177th Roleson Ln
- 8371 SE 178th Deveaux Ln
- 8474 SE 177th Roleson Ln
- 8354 SE 178th Deveaux Ln
- 17920 SE 83rd Pineland Terrace
- 8361 SE 178th Deveaux Ln
