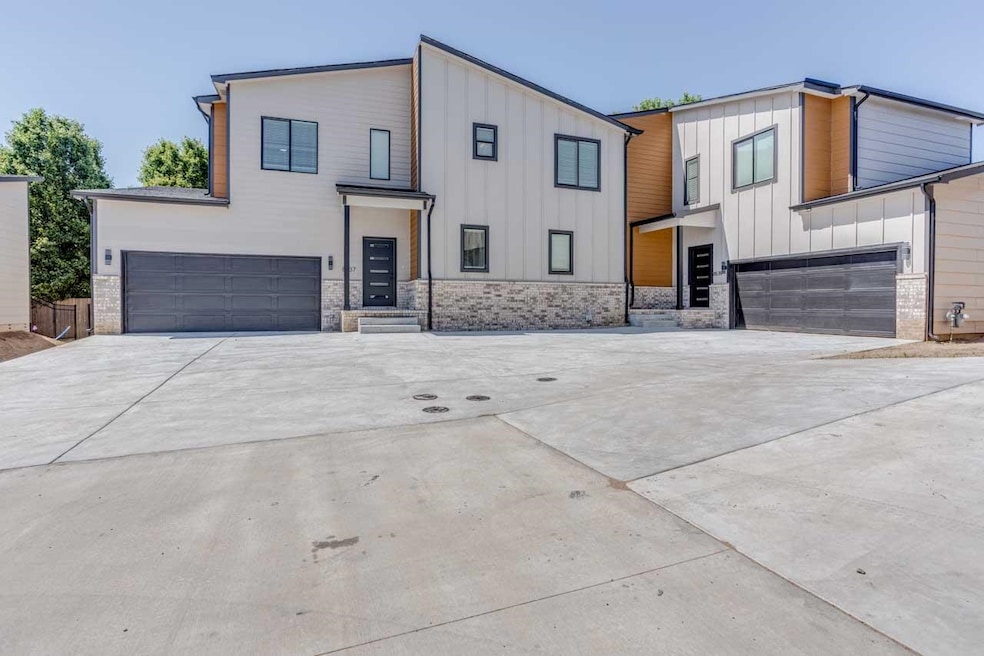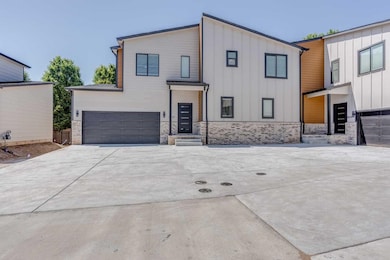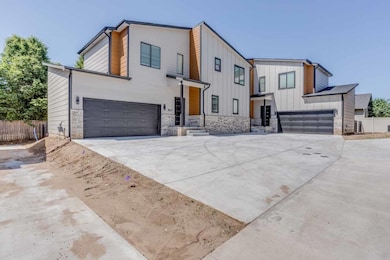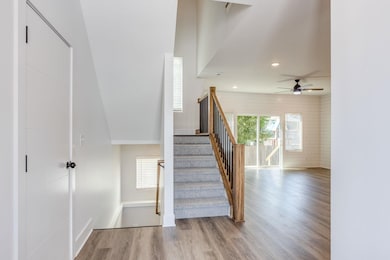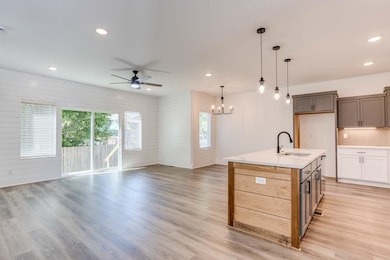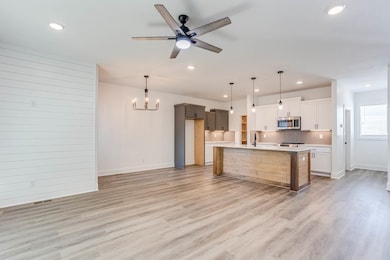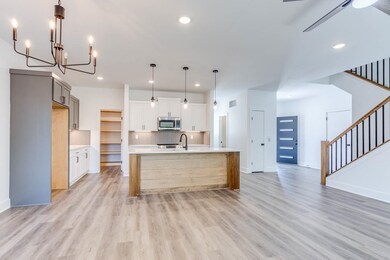8537 W 37th St N Wichita, KS 67205
Tyler's Landing NeighborhoodEstimated payment $2,024/month
Highlights
- Recreation Room
- Cul-De-Sac
- Walk-In Closet
- Maize South Elementary School Rated A-
- 2 Car Attached Garage
- Living Room
About This Home
Brand new units! No special taxes (seller paid for the infrastructure out of pocket). All these units are two story with a full finished basement. Buy one side or the entire building. Check out the other listings for the other prices and floor plans. We have three floor plans total. These units are located one block from Maize South High School in Northwest Wichita. HOA will be put in place before closing. HOA will take care of mowing, sprinklers and snow removal over 3 inches. HOA states a specific trash company to be used. We have units listed at $395,000, $355,000, $325,000 and $295,000. Rent amounts are $2950, $2500, $2300 and $2,000. Again, floor plans vary. Some have laundry on the 2nd floor. Some its on the main floor. All have three bathrooms. Some have a 1⁄2 bath on the main floor. Square footage ranges from 2100 square feet up to 3200 square feet.
Listing Agent
COSH Real Estate Services Brokerage Phone: 316-260-2674 License #BR00230865 Listed on: 06/03/2025
Property Details
Home Type
- Multi-Family
Est. Annual Taxes
- $1,933
Year Built
- Built in 2024
Lot Details
- 3,920 Sq Ft Lot
- Cul-De-Sac
- Sprinkler System
HOA Fees
- $150 Monthly HOA Fees
Parking
- 2 Car Attached Garage
Home Design
- Composition Roof
- Stucco
Interior Spaces
- 2-Story Property
- Ceiling Fan
- Electric Fireplace
- Living Room
- Recreation Room
- Natural lighting in basement
Kitchen
- Microwave
- Dishwasher
- Disposal
Flooring
- Carpet
- Luxury Vinyl Tile
Bedrooms and Bathrooms
- 4 Bedrooms
- Walk-In Closet
Laundry
- Laundry Room
- Laundry on main level
- Sink Near Laundry
Schools
- Maize
- Maize South High School
Utilities
- Forced Air Zoned Heating and Cooling System
- Heating System Uses Natural Gas
Community Details
- Association fees include lawn service, snow removal, gen. upkeep for common ar
- $300 HOA Transfer Fee
- Built by New Century Homes
- Tyler Landing Subdivision
Listing and Financial Details
- Assessor Parcel Number 08708-8-33-0-22-07-011.00-
Map
Home Values in the Area
Average Home Value in this Area
Tax History
| Year | Tax Paid | Tax Assessment Tax Assessment Total Assessment is a certain percentage of the fair market value that is determined by local assessors to be the total taxable value of land and additions on the property. | Land | Improvement |
|---|---|---|---|---|
| 2025 | $3,996 | $55,877 | $7,268 | $48,609 |
| 2024 | $3,996 | $33,506 | $5,957 | $27,549 |
| 2023 | $1 | $12 | $12 | -- |
| 2022 | $155 | $15 | $15 | $0 |
| 2021 | $2 | $15 | $15 | $0 |
Property History
| Date | Event | Price | List to Sale | Price per Sq Ft |
|---|---|---|---|---|
| 06/03/2025 06/03/25 | For Sale | $325,000 | -- | $112 / Sq Ft |
Source: South Central Kansas MLS
MLS Number: 656415
APN: 088-33-0-22-07-011.00
- 8531 W 37th St N
- 8547 W 37th St N
- 8521 W 37th St N
- 8441 W 37th Ct N
- 8541 W 37th St N
- 8523 W 37th St N
- 8543 W 37th St N
- 8437 W 37th St N
- 8549 W 37th St N
- 8453 W 37th St N
- 8423 W 37th St N
- 8539 W 37th St N
- 8425 W 37th St N
- 8447 W 37th St N
- 8455 W 37th St N
- 8533 W 37th St N
- 8443 W 37th St N
- 8449 W 37th St N
- 8435 W 37th Ct N
- 8429 W 37th Ct N
- 3832 N Pepper Ridge St
- 4007 N Ridge Rd
- 7400 W 37th St N
- 3312-3540 N Maize Rd
- 10850 Copper Creek Trail
- 9250 W 21st St N
- 5050 N Maize Rd
- 8820 W Westlawn St
- 10012 W 20th St N
- 1817 N Evergreen Ln
- 12136 W 33rd St N
- 300 W Albert St Unit 47R
- 300 W Albert St Unit 52R
- 300 W Albert St Unit 13
- 300 W Albert St Unit 13R1
- 300 W Albert St Unit 29R1
- 300 W Albert St Unit 29R
- 300 W Albert St Unit 48R1
- 300 W Albert St Unit 48R
- 12504 W Blanford St
