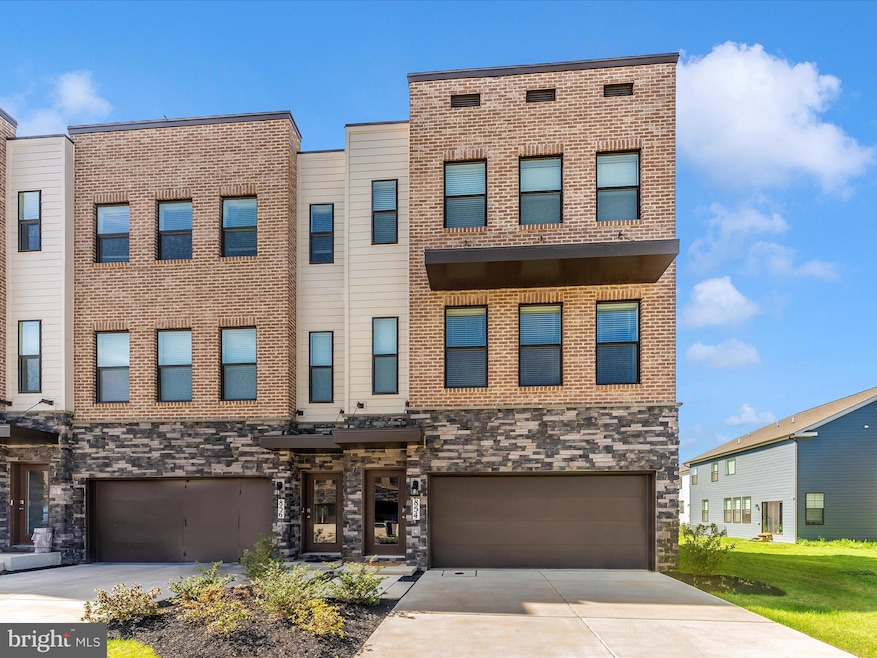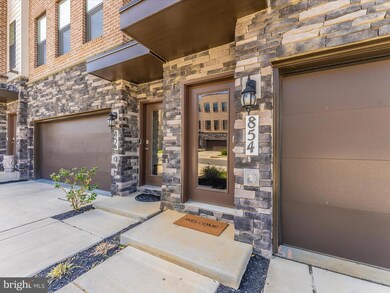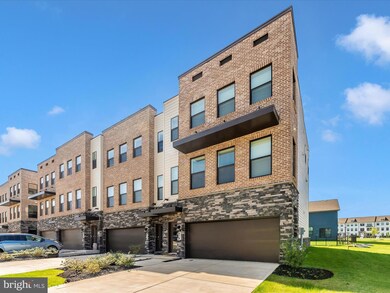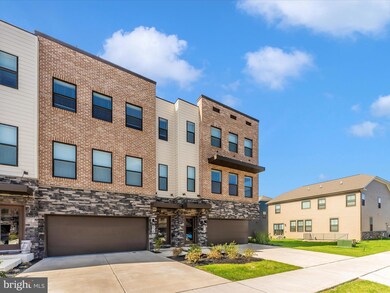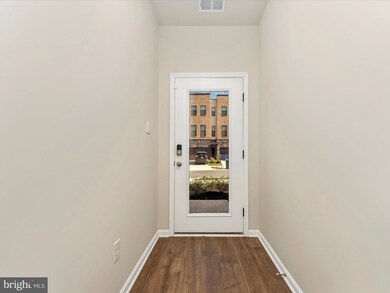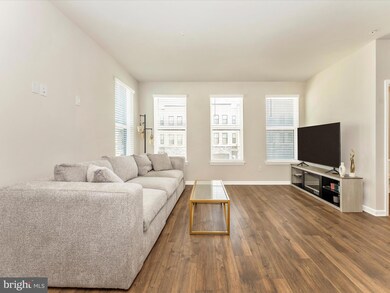854 Amity St Frederick, MD 21701
East Frederick NeighborhoodEstimated payment $3,890/month
Highlights
- Fitness Center
- Gourmet Kitchen
- Clubhouse
- Spring Ridge Elementary School Rated A-
- Open Floorplan
- Deck
About This Home
Welcome to Renn Quarter – Frederick’s Premier Urban Community!
This stunning 4-bedroom, 3.5-bath end-unit townhome, built in 2023, offers 2,270 sq ft of modern living with 9-foot ceilings and an open, light-filled layout. The gourmet kitchen features stainless steel appliances, a spacious island, and abundant cabinetry, all complemented by luxury plank flooring throughout the main level.
Upstairs, the hardwood staircase leads to a generous primary suite with a walk-in closet and a beautifully appointed bath. Enjoy the ease of low-maintenance living with HOA-managed lawn care and landscaping.
Renn Quarter offers exceptional amenities including a clubhouse, pool, fitness center, dog park, playgrounds, soccer fields, picnic pavilions, and scenic walking trails—all just minutes from Downtown Frederick and major commuter routes.
Don't miss your chance to call this vibrant, amenity-rich community home!
Listing Agent
Berkshire Hathaway HomeServices PenFed Realty License #5002880 Listed on: 04/30/2025

Townhouse Details
Home Type
- Townhome
Est. Annual Taxes
- $9,554
Year Built
- Built in 2023
Lot Details
- 2,853 Sq Ft Lot
- Property is in very good condition
HOA Fees
- $97 Monthly HOA Fees
Parking
- 2 Car Attached Garage
- Front Facing Garage
- Driveway
Home Design
- Contemporary Architecture
- Slab Foundation
- Poured Concrete
- Frame Construction
- Shingle Roof
- Composition Roof
Interior Spaces
- 2,436 Sq Ft Home
- Property has 3 Levels
- Open Floorplan
- Recessed Lighting
- Double Pane Windows
- Sliding Doors
- Insulated Doors
- Six Panel Doors
- Family Room Off Kitchen
- Dining Area
- Washer and Dryer Hookup
- Attic
Kitchen
- Gourmet Kitchen
- Built-In Oven
- Gas Oven or Range
- Down Draft Cooktop
- Built-In Microwave
- Ice Maker
- Dishwasher
- Kitchen Island
- Disposal
Bedrooms and Bathrooms
- En-Suite Bathroom
- Walk-In Closet
Basement
- Heated Basement
- Walk-Out Basement
- Basement Fills Entire Space Under The House
- Garage Access
- Exterior Basement Entry
- Water Proofing System
- Sump Pump
- Basement Windows
Eco-Friendly Details
- Energy-Efficient Appliances
Outdoor Features
- Deck
- Playground
Utilities
- 90% Forced Air Heating and Cooling System
- Programmable Thermostat
- High-Efficiency Water Heater
Listing and Financial Details
- Tax Lot 261
- Assessor Parcel Number 1102603634
Community Details
Overview
- Association fees include lawn care front, health club, lawn care rear, lawn care side, lawn maintenance, management, pool(s), recreation facility
- Built by D R Horton
- Renn Quarter Subdivision, Auburn Floorplan
Amenities
- Common Area
- Clubhouse
- Community Center
Recreation
- Community Playground
- Fitness Center
- Community Pool
- Dog Park
- Jogging Path
- Bike Trail
Map
Home Values in the Area
Average Home Value in this Area
Tax History
| Year | Tax Paid | Tax Assessment Tax Assessment Total Assessment is a certain percentage of the fair market value that is determined by local assessors to be the total taxable value of land and additions on the property. | Land | Improvement |
|---|---|---|---|---|
| 2025 | $9,552 | $574,500 | $125,000 | $449,500 |
| 2024 | $9,552 | $516,367 | $0 | $0 |
| 2023 | $1,828 | $101,667 | $0 | $0 |
| 2022 | $1,597 | $90,000 | $90,000 | $0 |
Property History
| Date | Event | Price | Change | Sq Ft Price |
|---|---|---|---|---|
| 06/24/2025 06/24/25 | Price Changed | $562,500 | -1.9% | $231 / Sq Ft |
| 05/12/2025 05/12/25 | Price Changed | $573,500 | -3.6% | $235 / Sq Ft |
| 04/30/2025 04/30/25 | For Sale | $594,800 | +12.2% | $244 / Sq Ft |
| 08/15/2023 08/15/23 | Sold | $529,990 | -5.4% | $233 / Sq Ft |
| 06/04/2023 06/04/23 | Pending | -- | -- | -- |
| 05/20/2023 05/20/23 | For Sale | $559,990 | -- | $247 / Sq Ft |
Purchase History
| Date | Type | Sale Price | Title Company |
|---|---|---|---|
| Deed | $529,990 | None Listed On Document |
Mortgage History
| Date | Status | Loan Amount | Loan Type |
|---|---|---|---|
| Open | $503,490 | New Conventional | |
| Previous Owner | $1,910,092 | New Conventional |
Source: Bright MLS
MLS Number: MDFR2062408
APN: 02-603634
- 869 Amity St
- 470 Tiller St
- 477 Tiller St
- 462 Herringbone Way
- 464 Herringbone Way
- 470 Herringbone Way
- 461 Hanson St
- 463 Hanson St
- 336 Ensemble Way
- 338 Ensemble Way
- 465 Hanson St
- 340 Ensemble Way
- 742 Compass Way
- 344 Ensemble Way
- 467 Hanson St
- 740 Compass Way
- Norris Plan at Renn Quarter
- Hadley Plan at Renn Quarter
- Hampshire Plan at Renn Quarter
- ALEC Plan at Renn Quarter
- 869 Amity St
- 877 Amity St
- 418 Carroll Walk Ave
- 260 Ensemble Way
- 417 Carroll Walk Ave
- 333 Ensemble Way
- 280 Ensemble Way
- 1144 Holden Rd
- 605 E 7th St
- 939 Holden Rd
- 400 E 7th St
- 318 E Patrick St Unit 2
- 244 E Patrick St Unit 2
- 414 Chapel Alley Unit 2
- 418 Chapel Alley Unit 4
- 615 Chapel Alley
- 124 Water St
- 25 E 9th St
- 111 E 7th St Unit 1
- 103 E 7th St
