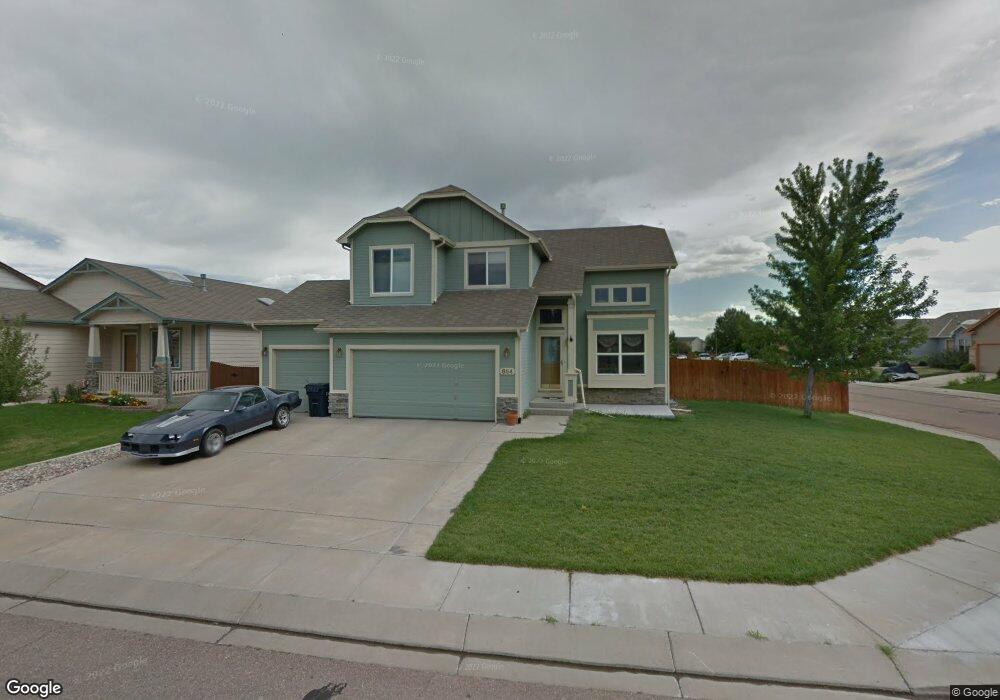854 Candlestar Loop N Unit FOU Fountain, CO 80817
Central Fountain Valley NeighborhoodEstimated Value: $420,000 - $475,352
4
Beds
4
Baths
1,918
Sq Ft
$232/Sq Ft
Est. Value
About This Home
This home is located at 854 Candlestar Loop N Unit FOU, Fountain, CO 80817 and is currently estimated at $444,838, approximately $231 per square foot. 854 Candlestar Loop N Unit FOU is a home located in El Paso County with nearby schools including Jordahl Elementary School, Fountain Middle School, and Fountain-Fort Carson High School.
Ownership History
Date
Name
Owned For
Owner Type
Purchase Details
Closed on
Nov 21, 2022
Sold by
Grages Andrew
Bought by
Smith Jake D and Smith Shelby D
Current Estimated Value
Home Financials for this Owner
Home Financials are based on the most recent Mortgage that was taken out on this home.
Original Mortgage
$424,545
Outstanding Balance
$411,690
Interest Rate
7.08%
Mortgage Type
VA
Estimated Equity
$33,148
Purchase Details
Closed on
Dec 16, 2020
Sold by
Counihan Timothy S and Counihan Meghan H
Bought by
Grages Andrew and Grages Clarisse A
Home Financials for this Owner
Home Financials are based on the most recent Mortgage that was taken out on this home.
Original Mortgage
$375,000
Interest Rate
2.7%
Mortgage Type
VA
Purchase Details
Closed on
Nov 28, 2016
Sold by
Owens William H and Owens Pamela M
Bought by
Counihan Timothy S and Counihan Meghan H
Home Financials for this Owner
Home Financials are based on the most recent Mortgage that was taken out on this home.
Original Mortgage
$260,000
Interest Rate
3.47%
Mortgage Type
VA
Purchase Details
Closed on
Jun 18, 1999
Sold by
Elite Properties Of America Inc
Bought by
Owens Jr William H and Owens Pamela M
Home Financials for this Owner
Home Financials are based on the most recent Mortgage that was taken out on this home.
Original Mortgage
$172,937
Interest Rate
7.02%
Mortgage Type
VA
Purchase Details
Closed on
Dec 9, 1998
Sold by
Interwest Svgs Bank
Bought by
Elite Properties Of America Inc
Create a Home Valuation Report for This Property
The Home Valuation Report is an in-depth analysis detailing your home's value as well as a comparison with similar homes in the area
Home Values in the Area
Average Home Value in this Area
Purchase History
| Date | Buyer | Sale Price | Title Company |
|---|---|---|---|
| Smith Jake D | $415,000 | Stewart Title | |
| Grages Andrew | $375,000 | Land Title Guarantee Company | |
| Counihan Timothy S | $260,000 | Heritage Title Co | |
| Owens Jr William H | $176,943 | Land Title | |
| Elite Properties Of America Inc | $18,000 | -- |
Source: Public Records
Mortgage History
| Date | Status | Borrower | Loan Amount |
|---|---|---|---|
| Open | Smith Jake D | $424,545 | |
| Previous Owner | Grages Andrew | $375,000 | |
| Previous Owner | Counihan Timothy S | $260,000 | |
| Previous Owner | Owens Jr William H | $172,937 |
Source: Public Records
Tax History Compared to Growth
Tax History
| Year | Tax Paid | Tax Assessment Tax Assessment Total Assessment is a certain percentage of the fair market value that is determined by local assessors to be the total taxable value of land and additions on the property. | Land | Improvement |
|---|---|---|---|---|
| 2025 | $1,679 | $30,490 | -- | -- |
| 2024 | $1,514 | $31,450 | $5,180 | $26,270 |
| 2022 | $1,382 | $23,700 | $3,580 | $20,120 |
| 2021 | $1,284 | $24,380 | $3,680 | $20,700 |
| 2020 | $708 | $20,310 | $3,220 | $17,090 |
| 2019 | $1,072 | $20,310 | $3,220 | $17,090 |
| 2018 | $971 | $17,770 | $2,340 | $15,430 |
| 2017 | $960 | $17,770 | $2,340 | $15,430 |
| 2016 | $516 | $17,500 | $2,390 | $15,110 |
| 2015 | $947 | $17,500 | $2,390 | $15,110 |
| 2014 | $906 | $16,820 | $2,390 | $14,430 |
Source: Public Records
Map
Nearby Homes
- 850 Barn Owl Dr
- 895 Rancher Dr Unit FOU
- 908 Candlestar Loop N
- 843 Hayloft Ln
- 7865 Wilson Rd
- 11360 Berry Farm Rd
- 995 Square Dance Ln
- 11288 Berry Farm Rd
- 277 Turf Trail Place
- 7661 Barn Owl Dr
- 11585 Orleans Rd
- 11224 Berry Farm Rd
- 11155 Falling Star Rd
- 11426 Melden Way
- 10994 Tidal Run Cir
- 11081 Buckhead Place
- 11130 Feliz Way
- 20785 El Nino
- 10624 Delaney Ln
- 10858 Traders Pkwy
- 858 Candlestar Loop N Unit FOU
- 859 Candlestar Loop S Unit FOU
- 862 Candlestar Loop N Unit FOU
- 863 Candlestar Loop S Unit FOU
- 1094 Clogger Ln
- 1090 Clogger Ln
- 841 Candlestar Loop N
- 845 Candlestar Loop N
- 837 Candlestar Loop N
- 1086 Clogger Ln
- 867 Candlestar Loop S Unit FOU
- 849 Candlestar Loop N
- 866 Candlestar Loop N Unit FOU
- 833 Candlestar Loop N
- 853 Candlestar Loop N
- 1082 Clogger Ln
- 871 Candlestar Loop S Unit FOU
- 829 Candlestar Loop N
- 1079 Clogger Ln Unit FOU
- 1093 Swayback Dr N
