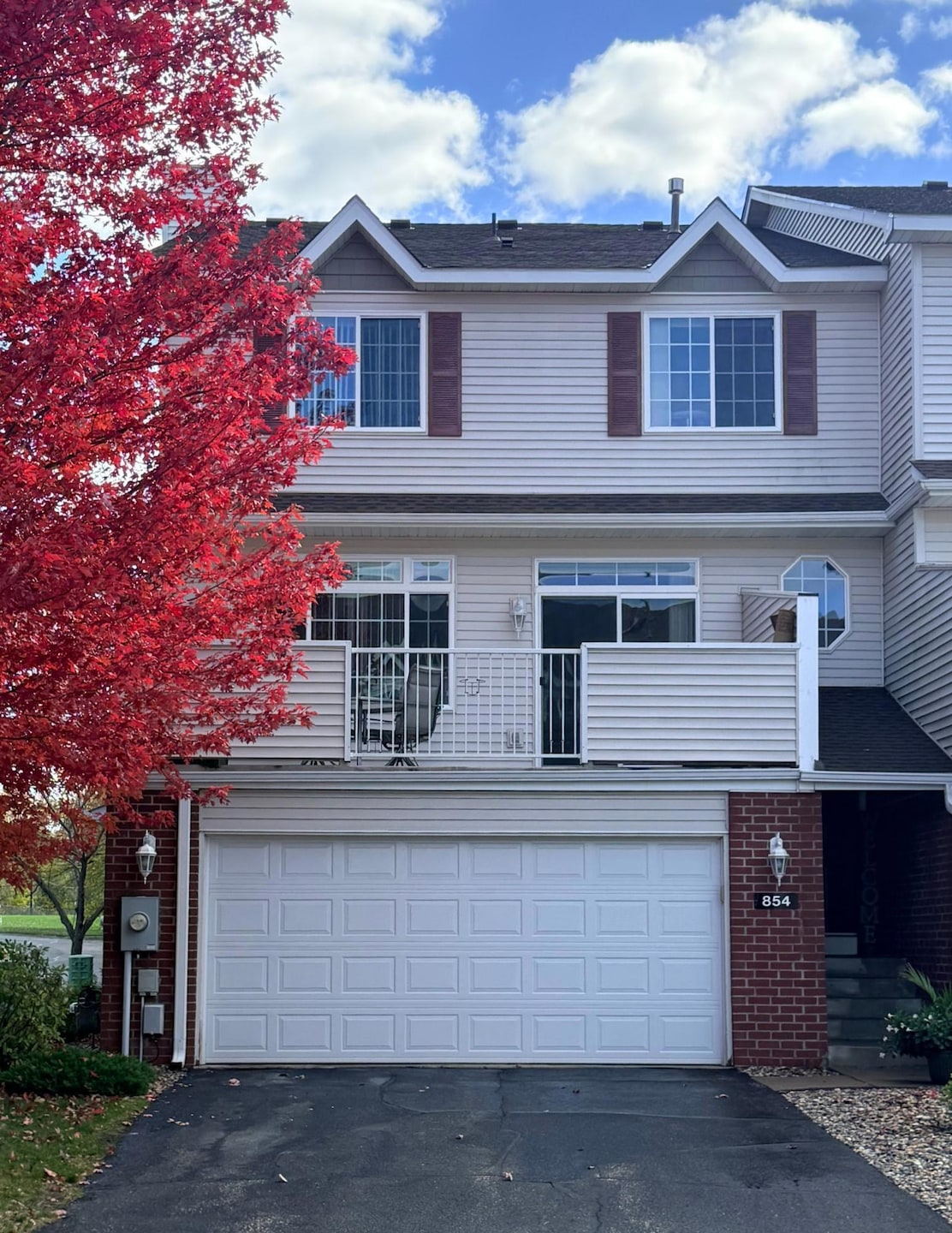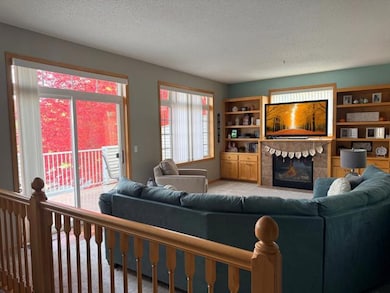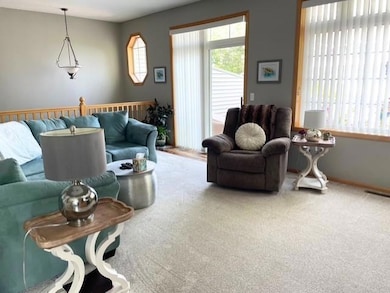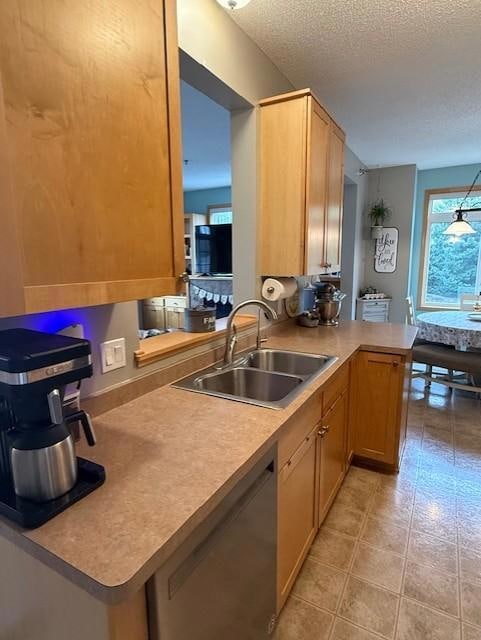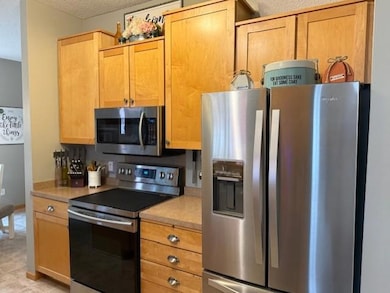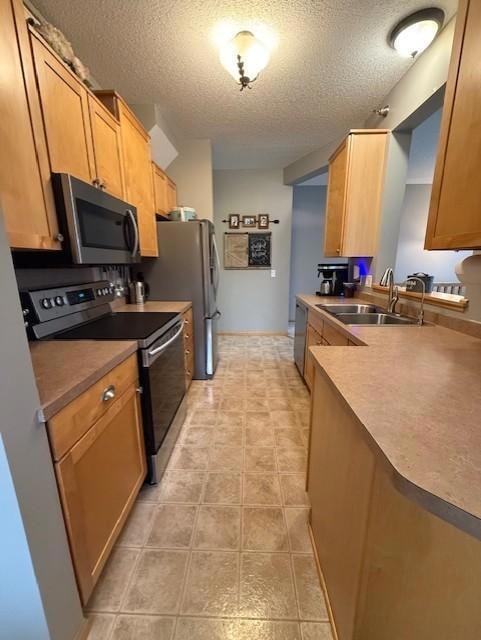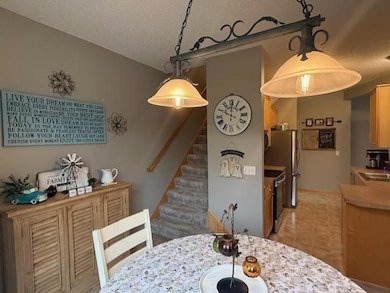854 Coon Rapids Boulevard Extension NW Coon Rapids, MN 55433
Estimated payment $1,960/month
Highlights
- Deck
- Eat-In Kitchen
- ENERGY STAR Qualified Appliances
- 2 Car Attached Garage
- Soaking Tub
- Forced Air Heating and Cooling System
About This Home
Welcome Home!
Step into this beautifully maintained multi-level end-unit townhome, perfectly situated for quick and
easy freeway access—ideal for commuters! The open-concept main level is bathed in natural light, creating
a warm and inviting atmosphere. Cozy up by the electric fireplace during the cooler months, or step
outside onto your private deck to enjoy your morning coffee surrounded by nature in this peaceful, quiet
community.
Upstairs, you'll be wowed by the expansive primary suite featuring a generous walk-in closet and a
luxurious ensuite bathroom with a separate soaking tub and walk-in shower—your own private retreat. Don’t
miss the chance to own this spacious and serene home with all the comforts you're looking for.
Townhouse Details
Home Type
- Townhome
Est. Annual Taxes
- $2,490
Year Built
- Built in 2001
Lot Details
- 871 Sq Ft Lot
- Lot Dimensions are 32x32
- Sprinkler System
HOA Fees
- $384 Monthly HOA Fees
Parking
- 2 Car Attached Garage
- Heated Garage
- Insulated Garage
- Garage Door Opener
Interior Spaces
- 2-Story Property
- Electric Fireplace
- Family Room
- Living Room with Fireplace
- Dining Room
- Basement
Kitchen
- Eat-In Kitchen
- Range
- Microwave
- Dishwasher
- ENERGY STAR Qualified Appliances
- Disposal
Bedrooms and Bathrooms
- 2 Bedrooms
- Soaking Tub
Laundry
- Dryer
- Washer
Utilities
- Forced Air Heating and Cooling System
- Electric Water Heater
- Water Softener is Owned
Additional Features
- Air Exchanger
- Deck
Community Details
- Association fees include hazard insurance, lawn care, ground maintenance, trash, sewer, snow removal
- Bridgewater Village Association, Phone Number (763) 231-5126
- Cic 79 Bridgewater Vill Subdivision
Listing and Financial Details
- Assessor Parcel Number 263124110080
Map
Home Values in the Area
Average Home Value in this Area
Tax History
| Year | Tax Paid | Tax Assessment Tax Assessment Total Assessment is a certain percentage of the fair market value that is determined by local assessors to be the total taxable value of land and additions on the property. | Land | Improvement |
|---|---|---|---|---|
| 2025 | $2,490 | $251,000 | $50,000 | $201,000 |
| 2024 | $2,490 | $248,300 | $50,000 | $198,300 |
| 2023 | $2,133 | $220,200 | $50,500 | $169,700 |
| 2022 | $1,956 | $227,800 | $42,500 | $185,300 |
| 2021 | $2,091 | $189,400 | $35,000 | $154,400 |
| 2020 | $2,025 | $196,300 | $25,000 | $171,300 |
| 2019 | $1,895 | $183,800 | $25,000 | $158,800 |
| 2018 | $1,784 | $169,000 | $0 | $0 |
| 2017 | $1,574 | $156,300 | $0 | $0 |
Property History
| Date | Event | Price | List to Sale | Price per Sq Ft |
|---|---|---|---|---|
| 10/24/2025 10/24/25 | For Sale | $260,000 | -- | $178 / Sq Ft |
Purchase History
| Date | Type | Sale Price | Title Company |
|---|---|---|---|
| Warranty Deed | $194,900 | Clear Title Llc | |
| Quit Claim Deed | -- | Liberty Title Inc | |
| Warranty Deed | $114,500 | -- | |
| Warranty Deed | $173,384 | -- |
Mortgage History
| Date | Status | Loan Amount | Loan Type |
|---|---|---|---|
| Open | $185,155 | New Conventional | |
| Previous Owner | $104,000 | New Conventional | |
| Previous Owner | $111,596 | FHA |
Source: NorthstarMLS
MLS Number: 6807845
APN: 26-31-24-11-0080
- 844 Coon Rapids Boulevard Extension NW
- 862 Coon Rapids Boulevard Extension NW
- 9860 Palm St NW
- 811 98th Ave NW Unit 101
- 9775 Olive St NW
- 1005 Coon Rapids Boulevard Extension NW
- 10170 Tamarack St NW
- 9931 Larch St NW
- 9800 Ilex St NW
- 9700 Foley Blvd NW
- 9706 Foley Blvd NW
- 9887 Ilex St NW
- 826 104th Ave NW
- 420 97th Ave NW
- 1325 97th Ave NW
- 10478 Quince St NW
- 1285 103rd Ln NW
- 484 104th Ln NW
- 1025 105th Ave NW
- 1478 97th Ave NW
- 9900 Redwood St NW
- 9950 Redwood St NW
- 750 99th Ave NW
- 9787 Palm St NW
- 1410 100th Ave NW
- 10200 Goldenrod St NW
- 1340 104th Ln NW
- 9975 Butternut St NW
- 9401 Springbrook Dr NW
- 1018 108th Ln NW
- 9280 University Ave NW
- 245 99th Ave NE
- 10673 Grouse St NW
- 952 88th Ln NW
- 10385 Linnet Cir NW
- 288 97th Ln NE
- 1921 103rd Ave NW Unit 4
- 10303 Hanson Blvd NW
- 94 108th Ave NW
- 88 108th Ave NW
