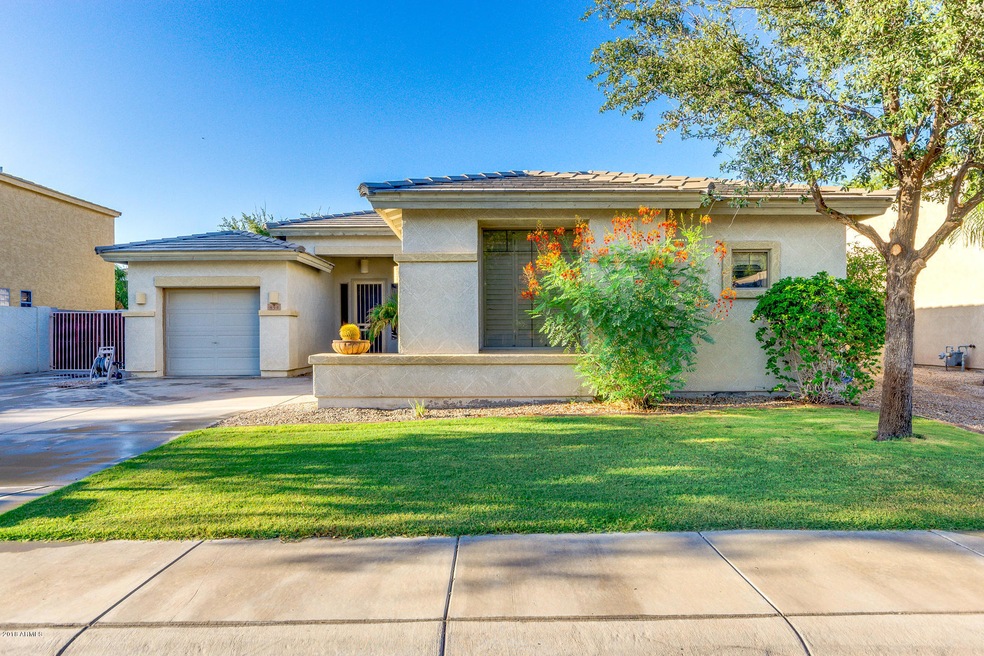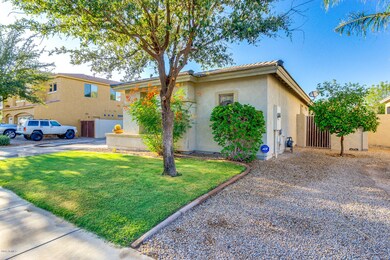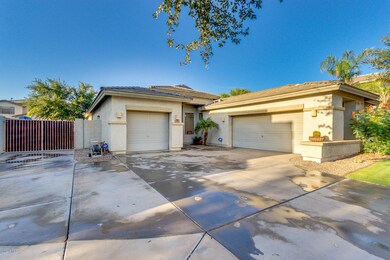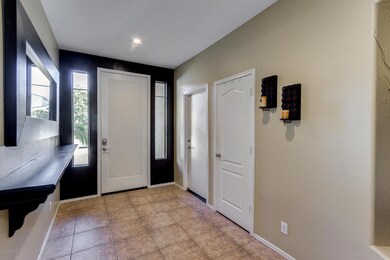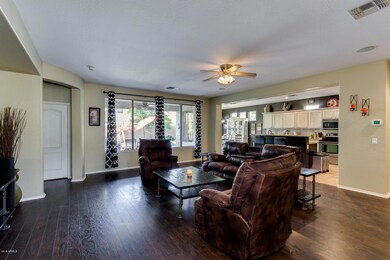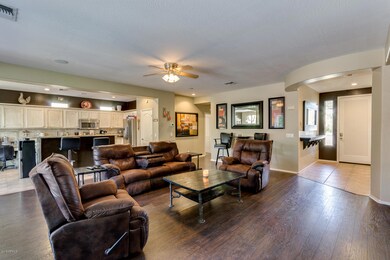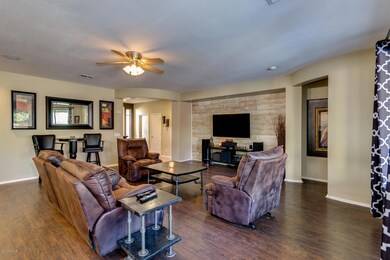
854 E Sagittarius Place Chandler, AZ 85249
South Chandler NeighborhoodHighlights
- Private Pool
- RV Gated
- Granite Countertops
- Fulton Elementary School Rated A
- Gated Community
- Covered Patio or Porch
About This Home
As of September 2018Move-In Ready Home in Gated Community: This beautiful home features plantation shutters, upgraded flooring and finishes with neutral paint and smart home add-ons. Large lot with an RV gate, pool, 3-Car garage with epoxy flooring and generously sized side-yards that add to the privacy. Close to Shops and Restaurants, Bear Lake Golf Course and located within a top-rated school district.
Last Agent to Sell the Property
Monica Swaner
Better Homes & Gardens Real Estate Move Time Realty License #SA658964000 Listed on: 08/31/2018
Home Details
Home Type
- Single Family
Est. Annual Taxes
- $2,195
Year Built
- Built in 2003
Lot Details
- 9,100 Sq Ft Lot
- Block Wall Fence
- Front and Back Yard Sprinklers
- Grass Covered Lot
HOA Fees
- $98 Monthly HOA Fees
Parking
- 3 Car Garage
- Garage Door Opener
- RV Gated
Home Design
- Tile Roof
- Block Exterior
- Stucco
Interior Spaces
- 2,049 Sq Ft Home
- 1-Story Property
- Double Pane Windows
- Smart Home
Kitchen
- Eat-In Kitchen
- Built-In Microwave
- Kitchen Island
- Granite Countertops
Flooring
- Laminate
- Tile
Bedrooms and Bathrooms
- 4 Bedrooms
- 2 Bathrooms
- Dual Vanity Sinks in Primary Bathroom
- Bathtub With Separate Shower Stall
Outdoor Features
- Private Pool
- Covered Patio or Porch
Schools
- Ira A. Fulton Elementary School
- Santan Junior High School
- Hamilton High School
Utilities
- Central Air
- Heating System Uses Natural Gas
- Water Softener
- Cable TV Available
Listing and Financial Details
- Tax Lot 180
- Assessor Parcel Number 303-53-710
Community Details
Overview
- Association fees include ground maintenance
- Vision Community Association, Phone Number (480) 759-4945
- Built by Cresleigh Homes
- Paseo Crossing Phase 1 Amd Subdivision
Recreation
- Community Playground
- Bike Trail
Security
- Gated Community
Ownership History
Purchase Details
Home Financials for this Owner
Home Financials are based on the most recent Mortgage that was taken out on this home.Purchase Details
Home Financials for this Owner
Home Financials are based on the most recent Mortgage that was taken out on this home.Purchase Details
Home Financials for this Owner
Home Financials are based on the most recent Mortgage that was taken out on this home.Purchase Details
Purchase Details
Home Financials for this Owner
Home Financials are based on the most recent Mortgage that was taken out on this home.Purchase Details
Home Financials for this Owner
Home Financials are based on the most recent Mortgage that was taken out on this home.Purchase Details
Home Financials for this Owner
Home Financials are based on the most recent Mortgage that was taken out on this home.Purchase Details
Home Financials for this Owner
Home Financials are based on the most recent Mortgage that was taken out on this home.Purchase Details
Home Financials for this Owner
Home Financials are based on the most recent Mortgage that was taken out on this home.Similar Homes in Chandler, AZ
Home Values in the Area
Average Home Value in this Area
Purchase History
| Date | Type | Sale Price | Title Company |
|---|---|---|---|
| Warranty Deed | $369,900 | Old Republic Title Agency | |
| Interfamily Deed Transfer | -- | Magnus Title Agency | |
| Warranty Deed | $285,000 | Magnus Title Agency | |
| Trustee Deed | $223,000 | First American Title Ins Co | |
| Special Warranty Deed | $205,000 | First American Title Insuran | |
| Corporate Deed | -- | None Available | |
| Trustee Deed | $230,400 | None Available | |
| Warranty Deed | $345,000 | Lawyers Title Insurance Corp | |
| Warranty Deed | $233,500 | Transnation Title | |
| Special Warranty Deed | $199,304 | First American Title Ins Co |
Mortgage History
| Date | Status | Loan Amount | Loan Type |
|---|---|---|---|
| Open | $348,000 | New Conventional | |
| Closed | $351,405 | New Conventional | |
| Previous Owner | $268,000 | New Conventional | |
| Previous Owner | $279,837 | FHA | |
| Previous Owner | $199,803 | FHA | |
| Previous Owner | $51,750 | Stand Alone Second | |
| Previous Owner | $276,000 | New Conventional | |
| Previous Owner | $186,800 | New Conventional | |
| Previous Owner | $164,400 | Credit Line Revolving | |
| Previous Owner | $173,284 | New Conventional | |
| Closed | $46,700 | No Value Available |
Property History
| Date | Event | Price | Change | Sq Ft Price |
|---|---|---|---|---|
| 09/20/2018 09/20/18 | Sold | $369,900 | 0.0% | $181 / Sq Ft |
| 08/31/2018 08/31/18 | For Sale | $369,900 | +29.8% | $181 / Sq Ft |
| 03/15/2013 03/15/13 | Sold | $285,000 | 0.0% | $139 / Sq Ft |
| 02/05/2013 02/05/13 | Pending | -- | -- | -- |
| 02/01/2013 02/01/13 | For Sale | $285,000 | -- | $139 / Sq Ft |
Tax History Compared to Growth
Tax History
| Year | Tax Paid | Tax Assessment Tax Assessment Total Assessment is a certain percentage of the fair market value that is determined by local assessors to be the total taxable value of land and additions on the property. | Land | Improvement |
|---|---|---|---|---|
| 2025 | $2,572 | $32,924 | -- | -- |
| 2024 | $2,519 | $31,356 | -- | -- |
| 2023 | $2,519 | $44,460 | $8,890 | $35,570 |
| 2022 | $2,432 | $33,850 | $6,770 | $27,080 |
| 2021 | $2,540 | $32,300 | $6,460 | $25,840 |
| 2020 | $2,528 | $30,360 | $6,070 | $24,290 |
| 2019 | $2,432 | $28,530 | $5,700 | $22,830 |
| 2018 | $2,353 | $26,580 | $5,310 | $21,270 |
| 2017 | $2,195 | $25,700 | $5,140 | $20,560 |
| 2016 | $2,104 | $25,300 | $5,060 | $20,240 |
| 2015 | $2,046 | $24,820 | $4,960 | $19,860 |
Agents Affiliated with this Home
-
M
Seller's Agent in 2018
Monica Swaner
Better Homes & Gardens Real Estate Move Time Realty
-
Ray Saigh

Buyer's Agent in 2018
Ray Saigh
American Realty Brokers
(602) 793-9310
58 Total Sales
-
K
Seller's Agent in 2013
Karen Patrow
American Realty Brokers
-
W
Buyer's Agent in 2013
William Murdoch Jr
G & M Real Estate, LLC
Map
Source: Arizona Regional Multiple Listing Service (ARMLS)
MLS Number: 5814074
APN: 303-53-710
- 862 E Gemini Place
- 833 E Aquarius Place
- 704 E Gemini Place
- 5752 S Crossbow Place
- 674 E Las Colinas Place
- 831 E Taurus Place
- 6050 S Crosscreek Ct
- 475 E Torrey Pines Place
- 439 E Las Colinas Place
- 6181 S Fresno St
- 861 E Indian Wells Place
- 949 E Indian Wells Place
- 637 E Indian Wells Place
- 6460 S Springs Place
- 1361 E Torrey Pines Ln
- 612 E Riviera Dr
- 1362 E Cherry Hills Dr
- 950 E Desert Inn Dr
- 4046 S Springs Dr
- 1472 E Torrey Pines Ln
