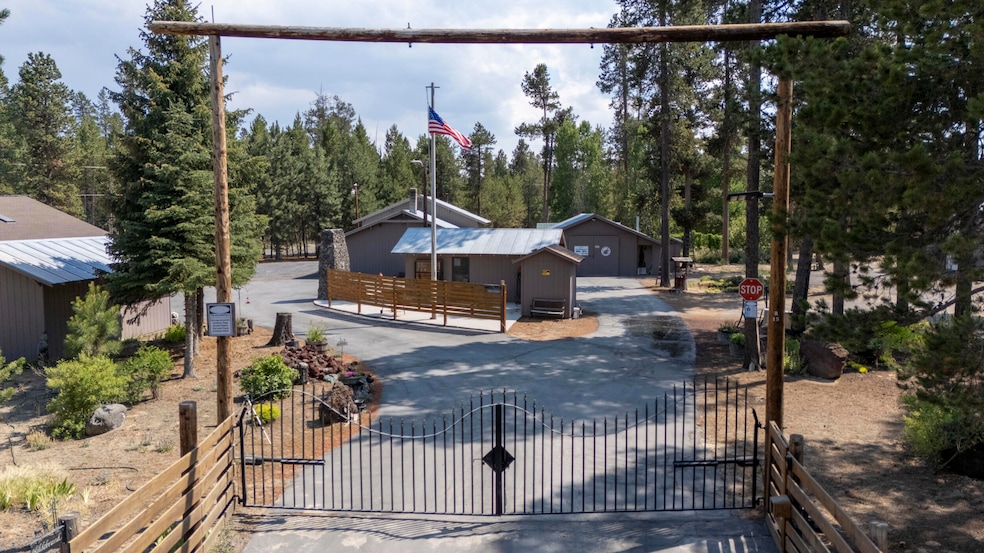854 Fort Jack Pine Dr Gilchrist, OR 97737
Estimated payment $3,726/month
Highlights
- Barn
- RV Access or Parking
- Gated Parking
- Greenhouse
- Second Garage
- Two Primary Bedrooms
About This Home
Multi-Generation Family Home, South of LaPine, 2.25 acres, features a completely fenced yard with a solar gated entrance. The custom-built 2832 sq ft home, constructed in 2007, offers a spacious Great Room and a large kitchen equipped with customized cabinetry along with center island, 2 fridges, a gas range, jenn-air cooktop and grill. Additionally, the kitchen includes 2 dishwashers and a trash compactor. Tile and Laminate flooring with rubber seal below. Woodstove and Heat Pump. Two primary bedrooms and baths separated with a laundry room and half bathroom. Luxurious bathrooms featuring a large Jacuzzi tub, a walk-in marble shower, and a double vanity with porcelain countertops. a Great Hobby Room with an additional room for a possible office. Outdoor amenities are equally impressive, covered decks, large barn, mechanic shop with 220, airlines and exhaust fan, a detached single car garage, a patio with a root cellar below. Mature fruit trees, raspberries and hops. Paved drivewa
Home Details
Home Type
- Single Family
Est. Annual Taxes
- $2,579
Year Built
- Built in 2007
Lot Details
- 2.25 Acre Lot
- Fenced
- Landscaped
- Native Plants
- Corner Lot
- Additional Parcels
- Property is zoned R2, R2
Parking
- 2 Car Detached Garage
- Second Garage
- Detached Carport Space
- Workshop in Garage
- Garage Door Opener
- Gated Parking
- RV Access or Parking
Property Views
- Territorial
- Neighborhood
Home Design
- Ranch Style House
- Stem Wall Foundation
- Frame Construction
- Composition Roof
Interior Spaces
- 2,832 Sq Ft Home
- Open Floorplan
- Built-In Features
- Vaulted Ceiling
- Ceiling Fan
- Skylights
- Double Pane Windows
- Vinyl Clad Windows
- Great Room
- Family Room
- Living Room
- Home Office
Kitchen
- Eat-In Kitchen
- Breakfast Bar
- Double Oven
- Cooktop with Range Hood
- Microwave
- Dishwasher
- Kitchen Island
- Solid Surface Countertops
- Trash Compactor
- Disposal
Flooring
- Laminate
- Tile
Bedrooms and Bathrooms
- 3 Bedrooms
- Double Master Bedroom
- Linen Closet
- Walk-In Closet
- In-Law or Guest Suite
- Double Vanity
- Soaking Tub
- Bathtub with Shower
- Bathtub Includes Tile Surround
- Solar Tube
Laundry
- Laundry Room
- Dryer
- Washer
Home Security
- Carbon Monoxide Detectors
- Fire and Smoke Detector
Outdoor Features
- Deck
- Greenhouse
- Separate Outdoor Workshop
- Outdoor Storage
- Storage Shed
- Outhouse
Schools
- Gilchrist Elementary School
- Gilchrist Jr/Sr High Middle School
- Gilchrist Jr/Sr High School
Farming
- Barn
Utilities
- Forced Air Zoned Heating and Cooling System
- Heating System Uses Wood
- Heat Pump System
- Well
- Water Heater
- Septic Tank
- Leach Field
Community Details
- No Home Owners Association
- Jack Pine Village Subdivision
Listing and Financial Details
- Legal Lot and Block 7,8 / 5
- Assessor Parcel Number 134205
Map
Home Values in the Area
Average Home Value in this Area
Tax History
| Year | Tax Paid | Tax Assessment Tax Assessment Total Assessment is a certain percentage of the fair market value that is determined by local assessors to be the total taxable value of land and additions on the property. | Land | Improvement |
|---|---|---|---|---|
| 2024 | $2,460 | $171,930 | -- | -- |
| 2023 | $2,122 | $171,930 | $0 | $0 |
| 2022 | $2,066 | $162,070 | $0 | $0 |
| 2021 | $2,006 | $157,350 | $0 | $0 |
| 2020 | $1,947 | $152,770 | $0 | $0 |
| 2019 | $1,900 | $148,330 | $0 | $0 |
| 2018 | $1,846 | $144,010 | $0 | $0 |
| 2017 | $1,801 | $139,820 | $0 | $0 |
| 2016 | $1,754 | $135,750 | $0 | $0 |
| 2015 | $1,708 | $131,800 | $0 | $0 |
| 2014 | $1,635 | $127,970 | $0 | $0 |
| 2013 | -- | $124,250 | $0 | $0 |
Property History
| Date | Event | Price | Change | Sq Ft Price |
|---|---|---|---|---|
| 08/17/2025 08/17/25 | Price Changed | $659,000 | -2.4% | $233 / Sq Ft |
| 08/09/2025 08/09/25 | Price Changed | $675,000 | -3.4% | $238 / Sq Ft |
| 06/10/2025 06/10/25 | Price Changed | $699,000 | -2.2% | $247 / Sq Ft |
| 05/07/2025 05/07/25 | For Sale | $715,000 | -- | $252 / Sq Ft |
Purchase History
| Date | Type | Sale Price | Title Company |
|---|---|---|---|
| Bargain Sale Deed | -- | None Listed On Document |
Mortgage History
| Date | Status | Loan Amount | Loan Type |
|---|---|---|---|
| Previous Owner | $576,000 | Reverse Mortgage Home Equity Conversion Mortgage |
Source: Oregon Datashare
MLS Number: 220201187
APN: R134205
- 1018 Chapman St
- 146514 Bills Rd
- 1 Gracies Rd
- 652 Chapman St
- 327 Chapman St
- 0 Forest Service Rd Unit 220203697
- 1558 Hackett Dr
- 1225 Hackett Dr
- 1965 Rector Dr
- 148957 Mabel Dr
- 149218 Auderine Cir
- 149639 Paul Dr
- 1451 Fred Mahn Dr
- 0 Robert Rd Unit TL 00600
- 6634 Randy Rd
- 1716 Terret Rd
- 149471 Midstate Rd
- 152382 Wagon Trail Rd
- 8859 Split Rail Rd
- 8965 Split Rail Rd







