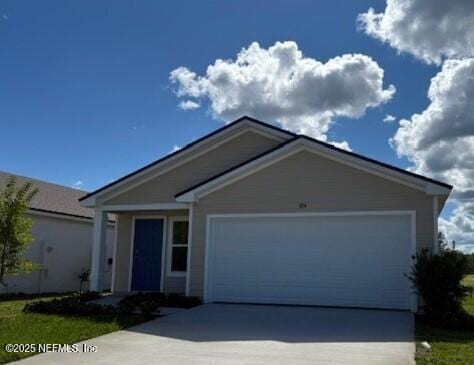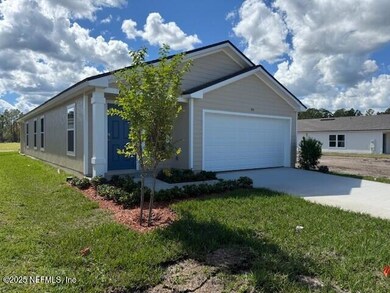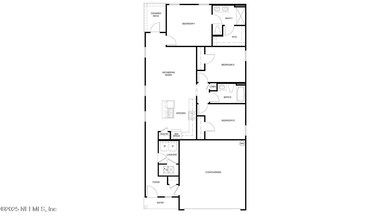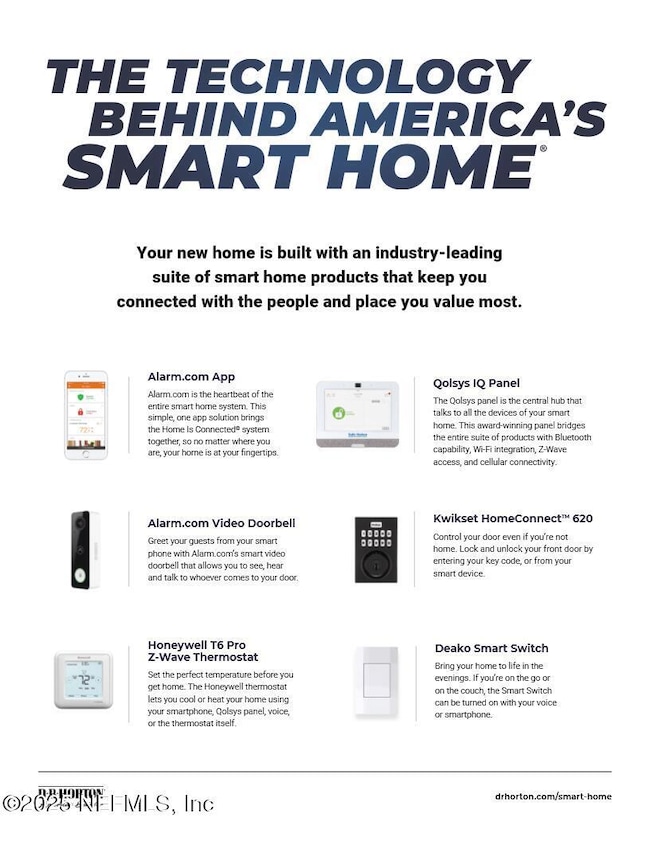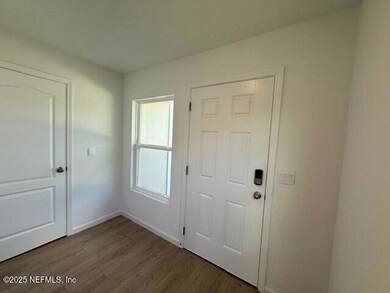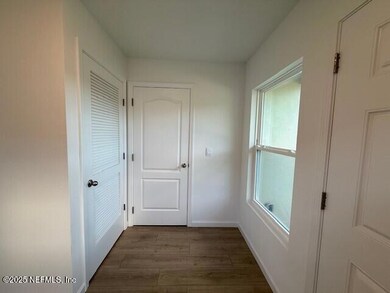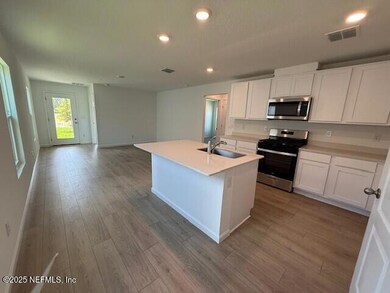OPEN MON 1PM - 4PM
NEW CONSTRUCTION
854 Grand Reserve Dr Bunnell, FL 32110
Estimated payment $1,676/month
3
Beds
2
Baths
1,245
Sq Ft
$214
Price per Sq Ft
Highlights
- Fitness Center
- Open Floorplan
- Corner Lot
- Under Construction
- Traditional Architecture
- 2 Car Attached Garage
About This Home
READY FOR MOVE-IN!! New 3-bedroom, 2 bath Downing floor plan at an unbeatable price point in a well-maintained, established neighborhood surrounded by nature. Quartz countertops and Revwood flooring are just a few of the features in this cozy home. Gas cooking and a gas tankless water heater—a rare find in this area—add convenience and value. Take your golf cart to the nearby resort-style amenities, including a pool, fitness center, and more, all with affordable fees that make this community an incredible find.
Open House Schedule
-
Monday, November 24, 20251:00 to 4:00 pm11/24/2025 1:00:00 PM +00:0011/24/2025 4:00:00 PM +00:00HOME OF THE WEEK! Ask Sales Agents about Special Incentives!!!Add to Calendar
-
Tuesday, November 25, 20251:00 to 4:00 pm11/25/2025 1:00:00 PM +00:0011/25/2025 4:00:00 PM +00:00HOME OF THE WEEK! Ask Sales Agents about Special Incentives!!!Add to Calendar
Home Details
Home Type
- Single Family
Year Built
- Built in 2025 | Under Construction
Lot Details
- North Facing Home
- Corner Lot
HOA Fees
- $5 Monthly HOA Fees
Parking
- 2 Car Attached Garage
Home Design
- Traditional Architecture
- Shingle Roof
- Concrete Siding
Interior Spaces
- 1,245 Sq Ft Home
- 1-Story Property
- Open Floorplan
- Entrance Foyer
- Washer and Electric Dryer Hookup
Kitchen
- Breakfast Bar
- Electric Range
- Microwave
- Dishwasher
- Kitchen Island
- Disposal
Flooring
- Carpet
- Vinyl
Bedrooms and Bathrooms
- 3 Bedrooms
- Walk-In Closet
- 2 Full Bathrooms
Home Security
- Smart Home
- Fire and Smoke Detector
Outdoor Features
- Patio
Utilities
- Central Heating and Cooling System
- Natural Gas Not Available
- High-Efficiency Water Heater
Listing and Financial Details
- Assessor Parcel Number 0212302977000002640
Community Details
Overview
- Grand Reserve Subdivision
Recreation
- Community Playground
- Fitness Center
- Dog Park
Map
Create a Home Valuation Report for This Property
The Home Valuation Report is an in-depth analysis detailing your home's value as well as a comparison with similar homes in the area
Home Values in the Area
Average Home Value in this Area
Tax History
| Year | Tax Paid | Tax Assessment Tax Assessment Total Assessment is a certain percentage of the fair market value that is determined by local assessors to be the total taxable value of land and additions on the property. | Land | Improvement |
|---|---|---|---|---|
| 2024 | -- | -- | -- | -- |
Source: Public Records
Property History
| Date | Event | Price | List to Sale | Price per Sq Ft | Prior Sale |
|---|---|---|---|---|---|
| 11/19/2025 11/19/25 | Sold | $267,990 | 0.0% | $215 / Sq Ft | View Prior Sale |
| 11/14/2025 11/14/25 | Off Market | $267,990 | -- | -- | |
| 11/06/2025 11/06/25 | Price Changed | $267,990 | -0.7% | $215 / Sq Ft | |
| 10/29/2025 10/29/25 | Price Changed | $269,990 | -1.8% | $217 / Sq Ft | |
| 10/23/2025 10/23/25 | Price Changed | $274,990 | -1.8% | $221 / Sq Ft | |
| 10/22/2025 10/22/25 | Price Changed | $279,990 | -1.1% | $225 / Sq Ft | |
| 10/10/2025 10/10/25 | For Sale | $282,990 | -- | $227 / Sq Ft |
Source: realMLS (Northeast Florida Multiple Listing Service)
Source: realMLS (Northeast Florida Multiple Listing Service)
MLS Number: 2110503
APN: 02-12-30-2977-00000-2640
Nearby Homes
- 28 Edward Dr
- 12 Reindeer Ln
- 99 Rickenbacker Dr
- 8 Ripplet Place
- 36 Ripplewood Ln
- 11 Regis Ln Unit A
- 67 Rickenbacker Dr
- 44 Regency Dr Unit B
- 19 Evans Dr
- 19 Richland Ln
- 14 Rydell Place
- 3 Riverdale Ln
- 11 Ethan Allen Dr
- 12 Riviera Estates Ct
- 37 Red Barn Dr
- 43 Eton Ln Unit A
- 24 Riviera Estates Ct
- 37 Eton Ln Unit A
- 7 Renworth Place
- 24 Riverdale Ln
