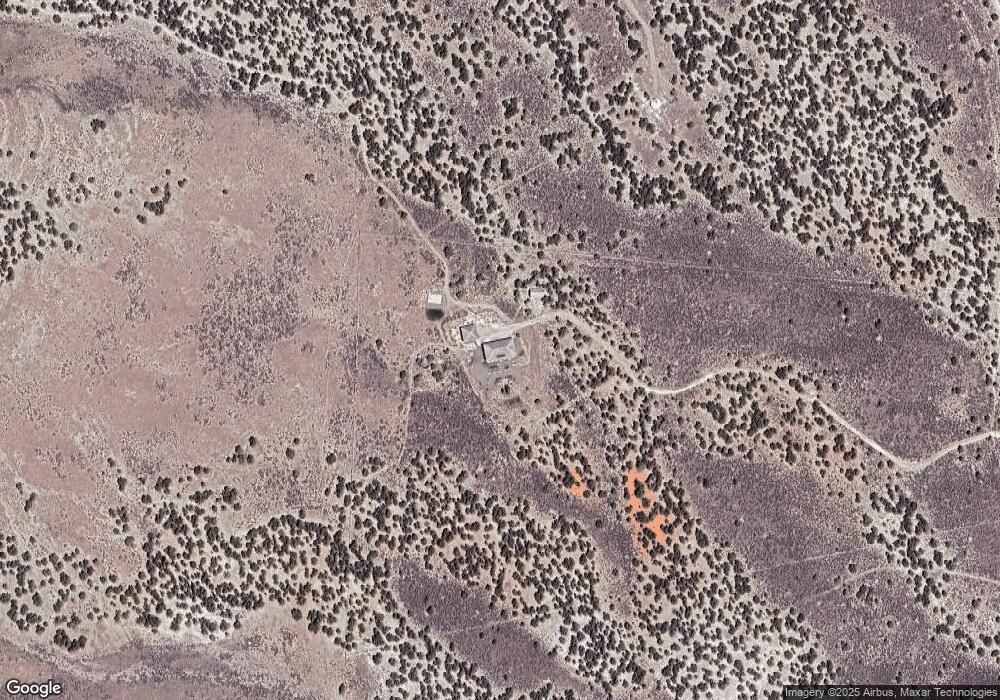854 Hamilton Stage Rd Spring Creek, NV 89447
Estimated Value: $397,000 - $1,542,000
2
Beds
2
Baths
2,888
Sq Ft
$349/Sq Ft
Est. Value
About This Home
This home is located at 854 Hamilton Stage Rd, Spring Creek, NV 89447 and is currently estimated at $1,007,375, approximately $348 per square foot. 854 Hamilton Stage Rd is a home located in Elko County with nearby schools including Southside Elementary School, Flagview Intermediate School, and Adobe Middle School.
Ownership History
Date
Name
Owned For
Owner Type
Purchase Details
Closed on
Jan 26, 2011
Sold by
Scott Shannon and Pogoda Robert
Bought by
Scott Shannon and Pogoda Robert
Current Estimated Value
Home Financials for this Owner
Home Financials are based on the most recent Mortgage that was taken out on this home.
Original Mortgage
$328,158
Outstanding Balance
$224,231
Interest Rate
4.75%
Mortgage Type
FHA
Estimated Equity
$783,144
Purchase Details
Closed on
Feb 15, 2006
Sold by
Scott Shannon E
Bought by
Scott Shannon E and Pogoda Robert
Home Financials for this Owner
Home Financials are based on the most recent Mortgage that was taken out on this home.
Original Mortgage
$329,000
Interest Rate
6.52%
Mortgage Type
Construction
Purchase Details
Closed on
Apr 18, 2005
Sold by
Havens Anne L
Bought by
Havens Joseph R
Home Financials for this Owner
Home Financials are based on the most recent Mortgage that was taken out on this home.
Original Mortgage
$45,300
Interest Rate
7%
Mortgage Type
Purchase Money Mortgage
Purchase Details
Closed on
Mar 23, 2005
Sold by
Havens Joseph R
Bought by
Scott Shannon E
Home Financials for this Owner
Home Financials are based on the most recent Mortgage that was taken out on this home.
Original Mortgage
$45,300
Interest Rate
7%
Mortgage Type
Purchase Money Mortgage
Create a Home Valuation Report for This Property
The Home Valuation Report is an in-depth analysis detailing your home's value as well as a comparison with similar homes in the area
Home Values in the Area
Average Home Value in this Area
Purchase History
| Date | Buyer | Sale Price | Title Company |
|---|---|---|---|
| Scott Shannon | -- | First American Title Elko | |
| Scott Shannon E | $55,000 | Stewart Title | |
| Havens Joseph R | -- | Stewart Title Co | |
| Scott Shannon E | $51,500 | Stewart Title Co |
Source: Public Records
Mortgage History
| Date | Status | Borrower | Loan Amount |
|---|---|---|---|
| Open | Scott Shannon | $328,158 | |
| Previous Owner | Scott Shannon E | $329,000 | |
| Previous Owner | Scott Shannon E | $45,300 |
Source: Public Records
Tax History Compared to Growth
Tax History
| Year | Tax Paid | Tax Assessment Tax Assessment Total Assessment is a certain percentage of the fair market value that is determined by local assessors to be the total taxable value of land and additions on the property. | Land | Improvement |
|---|---|---|---|---|
| 2025 | $4,525 | $180,840 | $21,505 | $159,335 |
| 2024 | $4,525 | $180,626 | $18,186 | $162,440 |
| 2023 | $4,037 | $168,157 | $18,186 | $149,971 |
| 2022 | $3,919 | $146,306 | $18,186 | $128,120 |
| 2021 | $3,823 | $138,692 | $15,155 | $123,537 |
| 2020 | $3,024 | $116,019 | $15,155 | $100,864 |
| 2019 | $2,935 | $110,984 | $15,155 | $95,829 |
| 2018 | $2,850 | $111,119 | $15,155 | $95,964 |
| 2017 | $2,523 | $109,253 | $15,155 | $94,098 |
| 2016 | $2,447 | $110,977 | $15,155 | $95,822 |
| 2015 | $2,375 | $110,235 | $15,155 | $95,080 |
| 2014 | $2,307 | $105,874 | $15,155 | $90,719 |
Source: Public Records
Map
Nearby Homes
- 854 Hamilton Stage Rd
- 816 Hamilton Stage Rd
- 253 Wagon Trail Dr
- 148 Hamilton Stage Rd
- TBD Emigrant Trail
- 224 Hamilton Stage Rd
- 0 066030015 Amargosa St Unit 3625552
- TBD Amargosa St
- 1019 Meadow View Dr
- Bitterwood St Unit Elko Nevada Elko Nev
- 0 Armagosa St Unit 3626802
- 0 Armagosa St Unit 3626803
- 0 Armagosa St Unit 3626804
- 6720 Cabinet St
- 0 Cabinet St Unit 3626805
- 0 Elko Vista Dr Unit 19365413
- 1722 Emigrant Trail
- 0 Lakeview Dr
- TBD Purcell St
- Daniel Boone St
