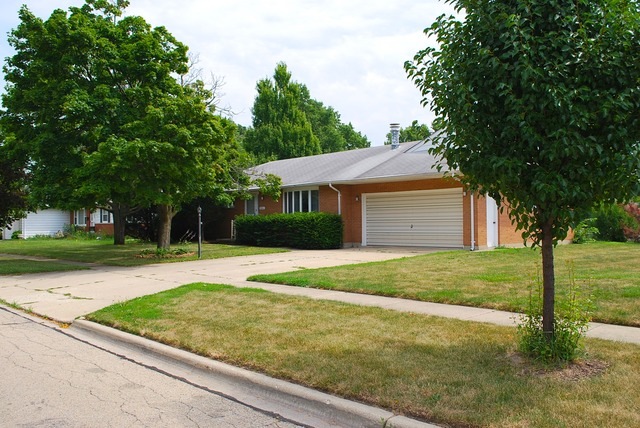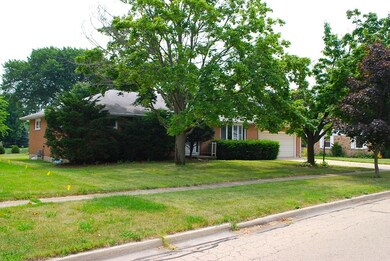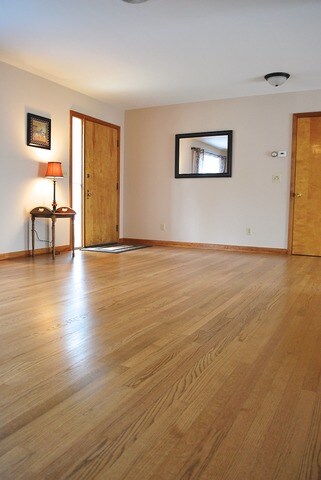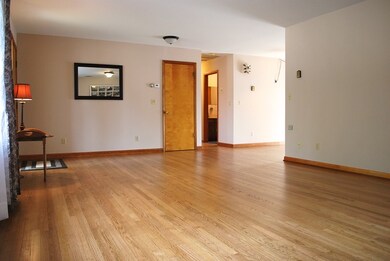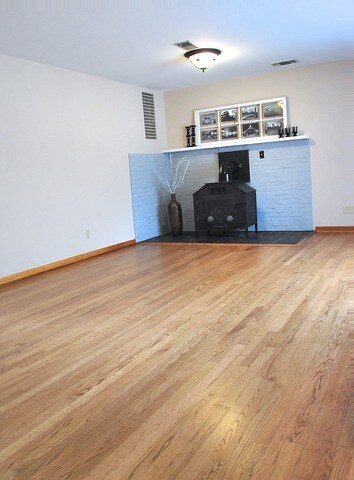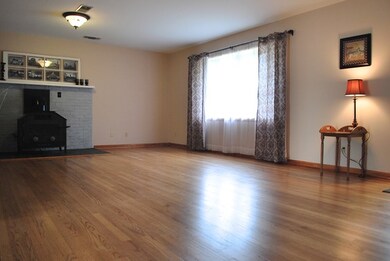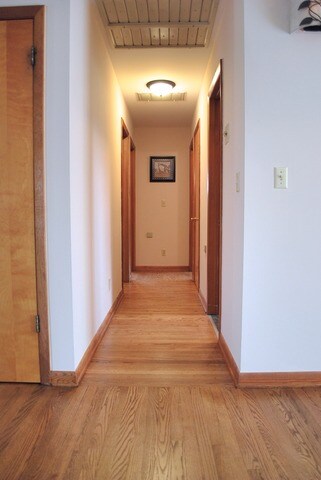
854 Meadow Ln Sycamore, IL 60178
Highlights
- Deck
- Bonus Room
- 2 Car Attached Garage
- Wood Flooring
- Lower Floor Utility Room
- Laundry Room
About This Home
As of June 2025Spacious 3 Bed - 3Bath All Brick Ranch. Recent updates include; refinished hardwood floors, freshly painted throughout, updated light fixtures, new SS/black matching appliances, new vinyl floors in kitchen and baths. Full partially finished basement with bonus room, full bath, laundry room, and large storage workshop area with built-in shelving. Freshly stained deck perfect for entertaining. Storage shed. 2 car garage. Great Sycamore location within walking distance to schools, shopping & dining.
Last Agent to Sell the Property
Elm Street REALTORS License #471001383 Listed on: 03/10/2017
Last Buyer's Agent
Steve Becker
Elm Street, REALTORS
Home Details
Home Type
- Single Family
Est. Annual Taxes
- $5,566
Year Built
- Built in 1973
Lot Details
- 9,583 Sq Ft Lot
- Lot Dimensions are 82 x 120
- Paved or Partially Paved Lot
Parking
- 2 Car Attached Garage
- Parking Included in Price
Home Design
- Brick Exterior Construction
Interior Spaces
- 1-Story Property
- Family Room
- Combination Dining and Living Room
- Bonus Room
- Lower Floor Utility Room
- Storage Room
- Carbon Monoxide Detectors
Kitchen
- Built-In Oven
- Cooktop
Flooring
- Wood
- Vinyl
Bedrooms and Bathrooms
- 3 Bedrooms
- 3 Potential Bedrooms
- Bathroom on Main Level
- 3 Full Bathrooms
Laundry
- Laundry Room
- Dryer
- Washer
Partially Finished Basement
- Basement Fills Entire Space Under The House
- Sump Pump
- Finished Basement Bathroom
Outdoor Features
- Deck
- Shed
Utilities
- Forced Air Heating and Cooling System
- Humidifier
- Heating System Uses Natural Gas
- Baseboard Heating
- Water Softener is Owned
Ownership History
Purchase Details
Home Financials for this Owner
Home Financials are based on the most recent Mortgage that was taken out on this home.Purchase Details
Home Financials for this Owner
Home Financials are based on the most recent Mortgage that was taken out on this home.Purchase Details
Home Financials for this Owner
Home Financials are based on the most recent Mortgage that was taken out on this home.Similar Home in Sycamore, IL
Home Values in the Area
Average Home Value in this Area
Purchase History
| Date | Type | Sale Price | Title Company |
|---|---|---|---|
| Warranty Deed | $370,000 | American Title Guaranty | |
| Deed | $170,500 | -- | |
| Warranty Deed | $199,000 | -- |
Mortgage History
| Date | Status | Loan Amount | Loan Type |
|---|---|---|---|
| Previous Owner | $110,000 | Credit Line Revolving | |
| Previous Owner | $136,160 | New Conventional | |
| Previous Owner | $188,740 | Stand Alone First | |
| Previous Owner | $190,950 | New Conventional |
Property History
| Date | Event | Price | Change | Sq Ft Price |
|---|---|---|---|---|
| 06/13/2025 06/13/25 | Sold | $370,000 | 0.0% | $155 / Sq Ft |
| 05/20/2025 05/20/25 | Pending | -- | -- | -- |
| 05/17/2025 05/17/25 | For Sale | $370,000 | +117.4% | $155 / Sq Ft |
| 08/06/2017 08/06/17 | Off Market | $170,200 | -- | -- |
| 05/08/2017 05/08/17 | Sold | $170,200 | -5.4% | -- |
| 04/03/2017 04/03/17 | Pending | -- | -- | -- |
| 03/24/2017 03/24/17 | Price Changed | $179,900 | -1.6% | -- |
| 03/10/2017 03/10/17 | For Sale | $182,900 | 0.0% | -- |
| 08/30/2016 08/30/16 | Rented | $1,650 | 0.0% | -- |
| 08/23/2016 08/23/16 | For Rent | $1,650 | -- | -- |
Tax History Compared to Growth
Tax History
| Year | Tax Paid | Tax Assessment Tax Assessment Total Assessment is a certain percentage of the fair market value that is determined by local assessors to be the total taxable value of land and additions on the property. | Land | Improvement |
|---|---|---|---|---|
| 2024 | $6,466 | $83,811 | $21,093 | $62,718 |
| 2023 | $6,466 | $78,408 | $19,733 | $58,675 |
| 2022 | $6,203 | $72,325 | $18,833 | $53,492 |
| 2021 | $5,986 | $68,861 | $17,931 | $50,930 |
| 2020 | $6,436 | $66,713 | $17,372 | $49,341 |
| 2019 | $6,219 | $63,914 | $16,643 | $47,271 |
| 2018 | $5,988 | $60,445 | $15,740 | $44,705 |
| 2017 | $5,811 | $57,545 | $14,985 | $42,560 |
| 2016 | $5,610 | $54,084 | $14,084 | $40,000 |
| 2015 | -- | $50,788 | $13,226 | $37,562 |
| 2014 | -- | $48,882 | $12,730 | $36,152 |
| 2013 | -- | $50,655 | $13,192 | $37,463 |
Agents Affiliated with this Home
-
Melissa Mobile

Seller's Agent in 2025
Melissa Mobile
Hometown Realty Group
(815) 501-4011
132 in this area
259 Total Sales
-
Dawn Baker

Buyer's Agent in 2025
Dawn Baker
Century 21 Circle
(815) 739-7148
17 in this area
82 Total Sales
-
Nancy Edwards

Seller's Agent in 2017
Nancy Edwards
Elm Street REALTORS
(815) 739-1923
65 in this area
132 Total Sales
-
Paula Kolodziej

Seller Co-Listing Agent in 2017
Paula Kolodziej
Elm Street, REALTORS
(815) 761-1010
-
S
Buyer's Agent in 2017
Steve Becker
Elm Street, REALTORS
Map
Source: Midwest Real Estate Data (MRED)
MLS Number: 09512981
APN: 09-06-227-004
- 966 Constance Ln
- 1018 Dekalb Ave
- 965 Constance Ln Unit B
- 822 Dekalb Ave
- 719 Park Ave
- 732 Park Ave
- Lot 13 Thornwood Dr
- 1331 Yorkshire Dr N
- 1456 Adrienne Cir
- 250 Edward St
- 1123 Milan Dr N
- Lots 1 & 2 Dekalb Ave
- 161 Mclaren Dr N Unit 6E
- 1617 Kaylee Ct
- 1715 Cedarbrook Ct Unit 24
- 1729 Raintree Ct Unit 92
- 740 W State St
- Lot 31 Aster Rd
- 337 George St
- 624 Anjali Ct Unit L
