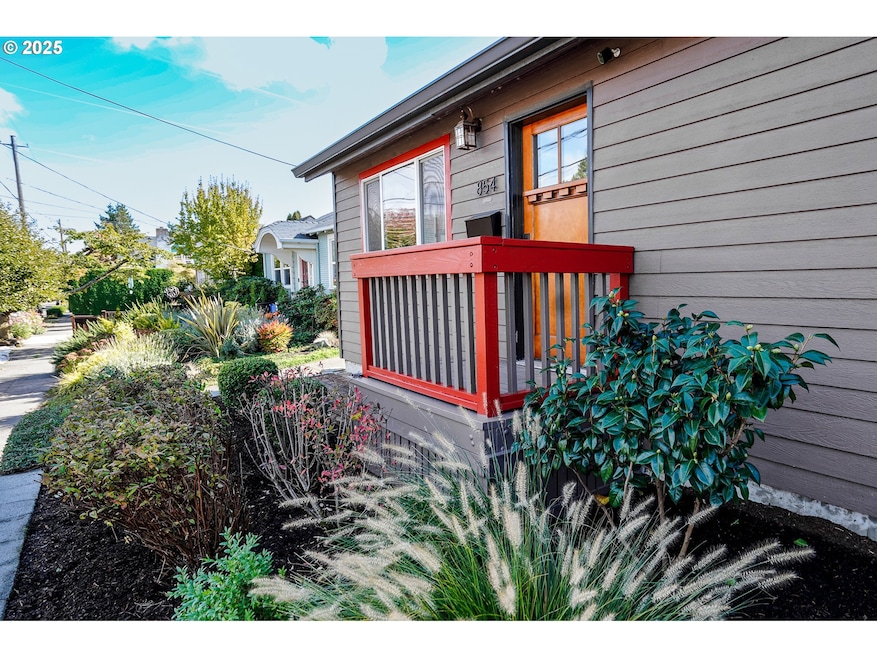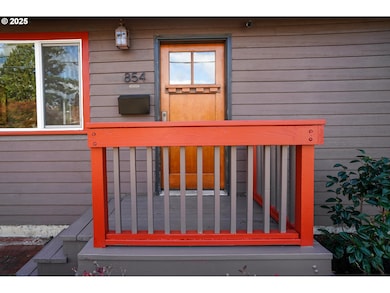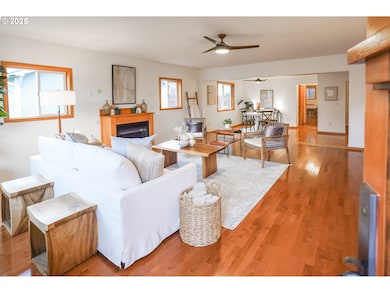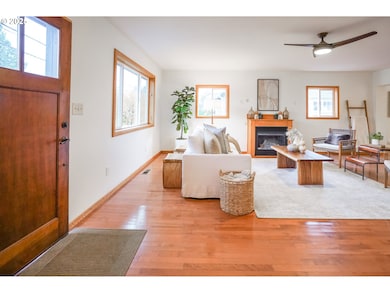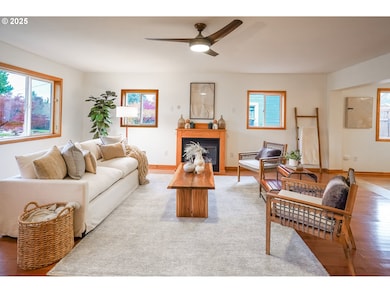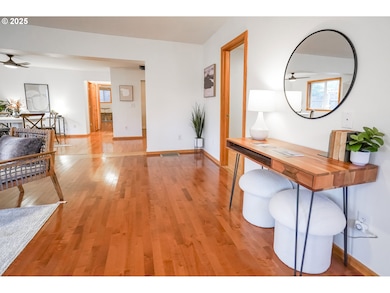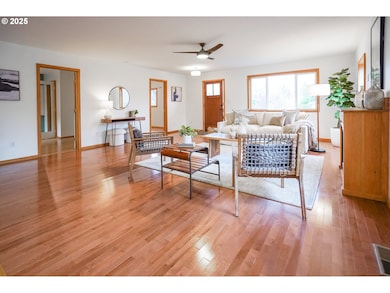854 N Baldwin St Portland, OR 97217
Piedmont NeighborhoodEstimated payment $3,183/month
Highlights
- RV Access or Parking
- Wood Flooring
- Private Yard
- Woodlawn Elementary School Rated 9+
- Mud Room
- 3-minute walk to Farragut Park
About This Home
Surprisingly Spacious in Piedmont. The highly sought after open-floor-plan is the first thing you notice when you step into this 2100+sqft home. The Living/Dining Room combination is perfect for entertaining or relaxing in front of the gas fireplace. The kitchen has updated high end appliances and tons of storage. The front bedrooms are great for guests or home office. The primary bedroom has 3 closets and makes a great retreat from the rest of the house. Hardwoods and laminate floors are featured throughout the home. Your laundry will stay hidden in the mudroom in the back of the house. The low-maintenance, private back back yard is a great retreat with $25k invested. It's fenced to keep young ones and pets safe. The oversized detached garage has upgraded power and pneumatic lines for more serious projects, hobbyists. The 450sf of basement was mostly used as storage but tall ceiling height offers potential should someone want to finish it. Come see this home in person. Too many updates to list and move-in ready.
Listing Agent
Windermere Realty Trust Brokerage Phone: 503-809-7360 License #201213876 Listed on: 10/24/2025

Home Details
Home Type
- Single Family
Est. Annual Taxes
- $4,367
Year Built
- Built in 1917
Lot Details
- 5,227 Sq Ft Lot
- Lot Dimensions are 50x100
- Fenced
- Level Lot
- Private Yard
- Property is zoned R2.5
Parking
- 1 Car Detached Garage
- Oversized Parking
- Garage Door Opener
- Driveway
- RV Access or Parking
Home Design
- Shingle Roof
- Composition Roof
- Cement Siding
- Concrete Perimeter Foundation
Interior Spaces
- 2,105 Sq Ft Home
- 1-Story Property
- Ceiling Fan
- Gas Fireplace
- Double Pane Windows
- Vinyl Clad Windows
- Mud Room
- Family Room
- Combination Dining and Living Room
- Storage Room
- Unfinished Basement
- Partial Basement
Kitchen
- Free-Standing Range
- Induction Cooktop
- Range Hood
- Dishwasher
Flooring
- Wood
- Laminate
Bedrooms and Bathrooms
- 3 Bedrooms
- 1 Full Bathroom
Laundry
- Laundry Room
- Washer and Dryer
Accessible Home Design
- Accessibility Features
- Minimal Steps
Outdoor Features
- Covered Patio or Porch
Schools
- Chief Joseph Elementary School
- Ockley Green Middle School
- Roosevelt High School
Utilities
- 90% Forced Air Heating and Cooling System
- Heating System Uses Gas
- High Speed Internet
Community Details
- No Home Owners Association
- Piedmont Subdivision
Listing and Financial Details
- Assessor Parcel Number R160113
Map
Home Values in the Area
Average Home Value in this Area
Tax History
| Year | Tax Paid | Tax Assessment Tax Assessment Total Assessment is a certain percentage of the fair market value that is determined by local assessors to be the total taxable value of land and additions on the property. | Land | Improvement |
|---|---|---|---|---|
| 2025 | $4,529 | $168,100 | -- | -- |
| 2024 | $4,367 | $163,210 | -- | -- |
| 2023 | $4,199 | $158,460 | $0 | $0 |
| 2022 | $4,108 | $153,850 | $0 | $0 |
| 2021 | $4,039 | $149,370 | $0 | $0 |
| 2020 | $3,705 | $145,020 | $0 | $0 |
| 2019 | $3,569 | $140,800 | $0 | $0 |
| 2018 | $3,464 | $136,700 | $0 | $0 |
| 2017 | $3,320 | $132,720 | $0 | $0 |
| 2016 | $3,038 | $128,860 | $0 | $0 |
| 2015 | $2,959 | $125,110 | $0 | $0 |
| 2014 | $2,914 | $121,470 | $0 | $0 |
Property History
| Date | Event | Price | List to Sale | Price per Sq Ft |
|---|---|---|---|---|
| 11/14/2025 11/14/25 | Price Changed | $534,999 | 0.0% | $254 / Sq Ft |
| 11/04/2025 11/04/25 | Price Changed | $535,000 | -4.5% | $254 / Sq Ft |
| 10/24/2025 10/24/25 | For Sale | $560,000 | -- | $266 / Sq Ft |
Purchase History
| Date | Type | Sale Price | Title Company |
|---|---|---|---|
| Bargain Sale Deed | -- | First American Title | |
| Interfamily Deed Transfer | -- | Accommodation | |
| Bargain Sale Deed | -- | First American | |
| Interfamily Deed Transfer | -- | None Available | |
| Warranty Deed | $375,000 | Wfg Title | |
| Interfamily Deed Transfer | -- | Accommodation | |
| Quit Claim Deed | -- | None Available | |
| Interfamily Deed Transfer | -- | Transnation Title Insurance | |
| Special Warranty Deed | $78,450 | Transnation Title Insurance | |
| Contract Of Sale | $78,450 | -- |
Mortgage History
| Date | Status | Loan Amount | Loan Type |
|---|---|---|---|
| Open | $191,000 | Credit Line Revolving | |
| Previous Owner | $276,000 | New Conventional | |
| Previous Owner | $232,000 | New Conventional | |
| Previous Owner | $108,682 | Stand Alone Refi Refinance Of Original Loan | |
| Previous Owner | $75,000 | Purchase Money Mortgage | |
| Previous Owner | $71,450 | Seller Take Back |
Source: Regional Multiple Listing Service (RMLS)
MLS Number: 718900118
APN: R160113
- 7525 N Albina Ave
- 1024 N Farragut St
- 1312 N Farragut St
- 7070 N Montana Ave
- 1307 N Kilpatrick St
- 1311 N Bryant St
- 7024 N Congress Ave
- 6949 N Montana Ave
- 7118 N Vancouver Ave
- 1428 N Bryant St Unit 2
- 6814 N Albina Ave
- 7058 N Greenwich Ave
- 6845 N Montana Ave
- 44 NE Lombard St
- 1597 N Mcclellan St Unit 5
- 1593 N Mcclellan St Unit 3
- 23 NE Morgan St
- 6526 N Michigan Ave
- 709 N Rosa Parks Way
- 6533 N Maryland Ave
- 706-706 N Watts St Unit 704
- 36 NE Lombard St Unit 36
- 1603 N Willis Blvd
- 8338 N Interstate Ave
- 8007-8015-8015 N Denver Ave Unit 6
- 2033 N Mcclellan St Unit 2033
- 6310 N Maryland Ave
- 436 NE Stafford St
- 8408-8428 N Brandon Ave
- 6195 N Minnesota Ave Unit 1C
- 505-577 NE Dekum St
- 5735 N Albina Ave
- 2722 N Winchell St
- 1480 N Jarrett St
- 1480 N Jarrett St Unit FL2-ID10
- 909 NE Oneonta St
- 1504 N Jarrett St
- 5680 N Montana Ave
- 1625 N Jessup St
- 5620 N Interstate Ave
