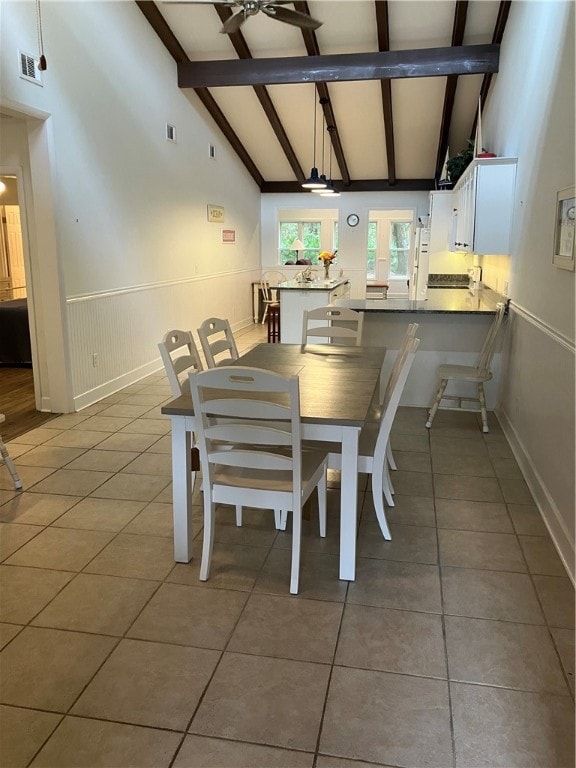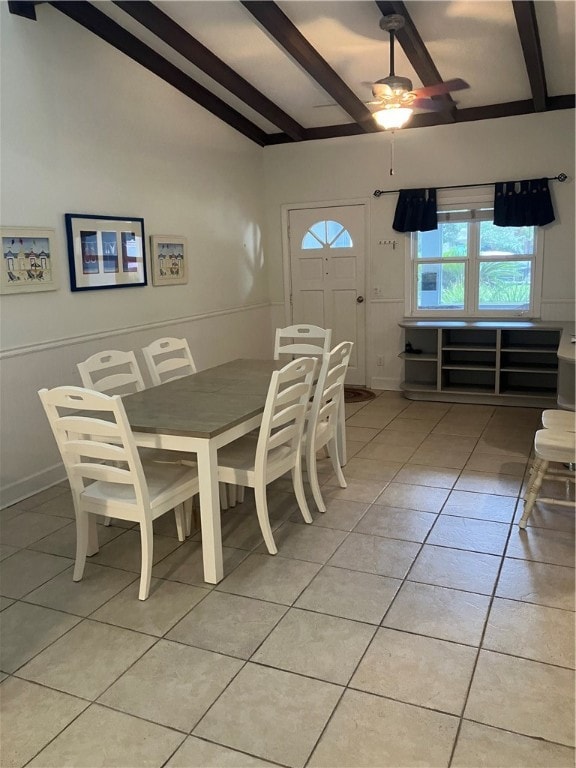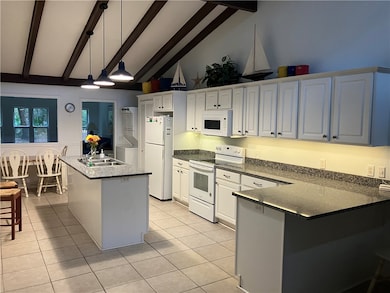854 N Beachview Dr Unit A Jekyll Island, GA 31527
Jekyll Island NeighborhoodEstimated payment $3,952/month
Total Views
5,144
2
Beds
2
Baths
1,545
Sq Ft
$460
Price per Sq Ft
Highlights
- Vaulted Ceiling
- Attic
- Woodwork
- Satilla Marsh Elementary School Rated A-
- Double Pane Windows
- Cooling Available
About This Home
Over 1500 sq feet in this 1/2 duplex offering open concept living/dining/kitchen, vaulted ceiling, primary bedroom with oversized bath, guest bedroom adjacent to hall bath, front screen porch, sunroom overlooking wooded back yard and #6 tee box on Indian Mound golf course. Separate bonus room, study, pottery room, or whatever else you want to use it for. Landscaped with shallow well for irrigation. Ideal for vacation property or permanent residence. Call today and let us show you this fantastic property.
Property Details
Home Type
- Multi-Family
Est. Annual Taxes
- $2,734
Year Built
- Built in 1961
Lot Details
- 6,000 Sq Ft Lot
- 1 Common Wall
- Land Lease of $272
Home Design
- Fire Rated Drywall
- Asphalt Roof
- Concrete Siding
- Block Exterior
Interior Spaces
- 1,545 Sq Ft Home
- 1-Story Property
- Woodwork
- Vaulted Ceiling
- Ceiling Fan
- Double Pane Windows
- Ceramic Tile Flooring
- Pull Down Stairs to Attic
- Stacked Washer and Dryer
Kitchen
- Microwave
- Dishwasher
Bedrooms and Bathrooms
- 2 Bedrooms
- 2 Full Bathrooms
Parking
- 2 Parking Spaces
- Driveway
- Paved Parking
Eco-Friendly Details
- Energy-Efficient Windows
Schools
- Satilla Marsh Elementary School
- Glynn Middle School
- Glynn Academy High School
Utilities
- Cooling Available
- Heat Pump System
- Cable TV Available
Community Details
- Palmetto Subdivision
Listing and Financial Details
- Assessor Parcel Number 06-00194
Map
Create a Home Valuation Report for This Property
The Home Valuation Report is an in-depth analysis detailing your home's value as well as a comparison with similar homes in the area
Home Values in the Area
Average Home Value in this Area
Tax History
| Year | Tax Paid | Tax Assessment Tax Assessment Total Assessment is a certain percentage of the fair market value that is determined by local assessors to be the total taxable value of land and additions on the property. | Land | Improvement |
|---|---|---|---|---|
| 2025 | $3,093 | $156,440 | $68,000 | $88,440 |
| 2024 | $2,881 | $145,720 | $30,480 | $115,240 |
| 2023 | $2,595 | $134,720 | $30,480 | $104,240 |
| 2022 | $2,105 | $106,480 | $30,480 | $76,000 |
| 2021 | $2,037 | $98,840 | $30,480 | $68,360 |
| 2020 | $1,790 | $85,160 | $30,480 | $54,680 |
| 2019 | $3,335 | $158,680 | $60,920 | $97,760 |
| 2018 | $3,466 | $151,680 | $60,920 | $90,760 |
| 2017 | $3,466 | $151,680 | $60,920 | $90,760 |
| 2016 | $3,206 | $151,680 | $60,920 | $90,760 |
| 2015 | $3,221 | $151,680 | $60,920 | $90,760 |
| 2014 | $3,221 | $151,680 | $60,920 | $90,760 |
Source: Public Records
Property History
| Date | Event | Price | List to Sale | Price per Sq Ft |
|---|---|---|---|---|
| 10/10/2025 10/10/25 | For Sale | $710,000 | -- | $460 / Sq Ft |
Source: Golden Isles Association of REALTORS®
Purchase History
| Date | Type | Sale Price | Title Company |
|---|---|---|---|
| Interfamily Deed Transfer | -- | -- | |
| Interfamily Deed Transfer | -- | -- | |
| Interfamily Deed Transfer | -- | -- |
Source: Public Records
Source: Golden Isles Association of REALTORS®
MLS Number: 1657099
APN: 06-00194
Nearby Homes
- 912 N Beachview Dr
- 913 N Beachview Dr
- 12 Bliss Ln
- 6 Stewart Ln
- 716 N Beachview Dr
- 4 Ogden St
- 104 Turtle Track Ln
- 7 Caretta Ln
- 5 Caretta Ln
- 152 Turtle Track Ln
- 7 Hyde Ave
- 192 Turtle Track Ln
- 214 Turtle Track Ln
- 274 Turtle Track Ln
- 295 Turtle Track Ln
- 104 Seaside Terrace
- 807 N Riverview Dr
- 305 Old Plantation Rd
- 1175 N Beachview Dr Unit 332
- 1175 N Beachview Dr Unit 401
- 205 Harbor Rd
- 100 Floyd St Unit 205
- 620 Demere Way
- 605 Demere Way
- 1030 Village Oaks Ln
- 935 Beachview Dr Unit ID1267843P
- 935 Beachview Dr Unit ID1267834P
- 935 Beachview Dr Unit ID1267835P
- 935 Beachview Dr Unit ID1267839P
- 440 Park Ave Unit Q
- 1058 Sherman Ave
- 512 Harbour Oaks Dr
- 307 Harbour Oaks Dr
- 4 Palm Villas Ct
- 800 Mallery St Unit C-28
- 800 Mallery St Unit 61
- 800 Mallery St Unit 64
- 800 Mallery St Unit 68
- 807 Mallery St Unit A
- 850 Mallery St







