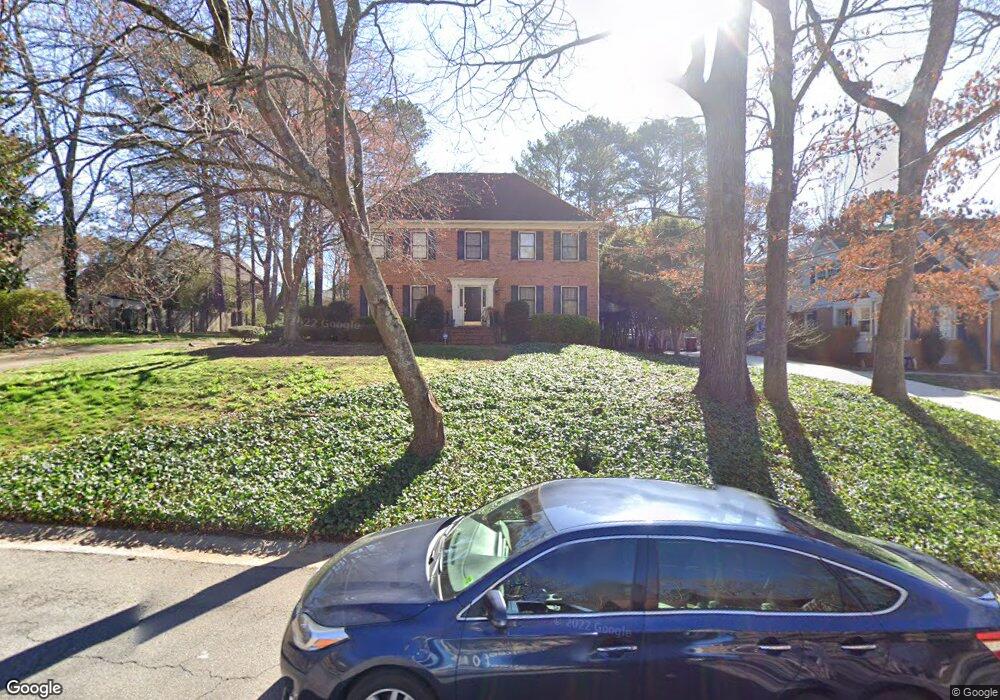854 Newcastle Dr SW Lilburn, GA 30047
Estimated Value: $520,000 - $530,000
4
Beds
3
Baths
4,379
Sq Ft
$120/Sq Ft
Est. Value
About This Home
This home is located at 854 Newcastle Dr SW, Lilburn, GA 30047 and is currently estimated at $525,681, approximately $120 per square foot. 854 Newcastle Dr SW is a home located in Gwinnett County with nearby schools including Camp Creek Elementary School, Trickum Middle School, and Parkview High School.
Ownership History
Date
Name
Owned For
Owner Type
Purchase Details
Closed on
Jul 8, 2011
Sold by
Welch Shawn A and Welch Melodie P
Bought by
Turnbow Richard E and Turnbow Amber M
Current Estimated Value
Home Financials for this Owner
Home Financials are based on the most recent Mortgage that was taken out on this home.
Original Mortgage
$165,000
Outstanding Balance
$113,284
Interest Rate
4.62%
Mortgage Type
New Conventional
Estimated Equity
$412,397
Purchase Details
Closed on
Jan 18, 2008
Sold by
Leggett & Platt Inc
Bought by
Welch Shawn A and Pitts Melodie
Home Financials for this Owner
Home Financials are based on the most recent Mortgage that was taken out on this home.
Original Mortgage
$24,000
Interest Rate
6.12%
Mortgage Type
New Conventional
Purchase Details
Closed on
Aug 26, 2005
Sold by
Young Julia M
Bought by
Sherrel Matthew J
Home Financials for this Owner
Home Financials are based on the most recent Mortgage that was taken out on this home.
Original Mortgage
$240,000
Interest Rate
5.71%
Mortgage Type
New Conventional
Purchase Details
Closed on
Dec 27, 1993
Sold by
Wyatt Randall C Elizabet
Bought by
Young Julia M
Create a Home Valuation Report for This Property
The Home Valuation Report is an in-depth analysis detailing your home's value as well as a comparison with similar homes in the area
Home Values in the Area
Average Home Value in this Area
Purchase History
| Date | Buyer | Sale Price | Title Company |
|---|---|---|---|
| Turnbow Richard E | $215,000 | -- | |
| Welch Shawn A | $320,000 | -- | |
| Leggett & Platt Inc | $322,000 | -- | |
| Sherrel Matthew J | $300,000 | -- | |
| Young Julia M | $204,000 | -- |
Source: Public Records
Mortgage History
| Date | Status | Borrower | Loan Amount |
|---|---|---|---|
| Open | Turnbow Richard E | $165,000 | |
| Previous Owner | Leggett & Platt Inc | $24,000 | |
| Previous Owner | Leggett & Platt Inc | $256,000 | |
| Previous Owner | Sherrel Matthew J | $240,000 | |
| Closed | Young Julia M | -- |
Source: Public Records
Tax History Compared to Growth
Tax History
| Year | Tax Paid | Tax Assessment Tax Assessment Total Assessment is a certain percentage of the fair market value that is determined by local assessors to be the total taxable value of land and additions on the property. | Land | Improvement |
|---|---|---|---|---|
| 2025 | $6,393 | $219,000 | $30,000 | $189,000 |
| 2024 | $6,308 | $207,240 | $30,000 | $177,240 |
| 2023 | $6,308 | $158,080 | $29,600 | $128,480 |
| 2022 | $5,251 | $158,080 | $29,600 | $128,480 |
| 2021 | $4,813 | $133,560 | $29,600 | $103,960 |
| 2020 | $4,844 | $133,560 | $29,600 | $103,960 |
| 2019 | $4,490 | $124,680 | $25,600 | $99,080 |
| 2018 | $4,496 | $124,680 | $25,600 | $99,080 |
| 2016 | $4,023 | $109,360 | $20,000 | $89,360 |
| 2015 | $3,697 | $98,960 | $12,000 | $86,960 |
| 2014 | -- | $98,960 | $12,000 | $86,960 |
Source: Public Records
Map
Nearby Homes
- 5033 Charlemagne Way SW
- 5000 Bainbridge Ct SW
- 5041 Bainbridge Ct SW Unit 3
- 888 Castle Walk Cove SW
- 5104 Onawa Ct SW
- 954 Camp Creek Dr SW
- 5002 Abbey Ln SW
- 1054 Morgan Garner Dr SW
- 4872 Arrowhead Trail West SW Unit 1
- 1075 Westchester Dr SW
- 4814 Delgado Dr SW
- 4702 Sequoia Dr SW
- 574 Horseshoe Cir SW
- 551 Briggs Cir SW
- 562 Gregg Dr SW
- 4704 Arrowhead Trail SW
- 881 Rockbridge Rd SW
- 864 Newcastle Dr SW
- 817 Guinevere Way SW
- 0 Newcastle Dr SW Unit 7504871
- 0 Newcastle Dr SW Unit 7046208
- 0 Newcastle Dr SW Unit 3286124
- 0 Newcastle Dr SW Unit 8491457
- 0 Newcastle Dr SW Unit 7352682
- 0 Newcastle Dr SW Unit 3062940
- 0 Newcastle Dr SW Unit 7386156
- 0 Newcastle Dr SW
- 827 Guinevere Way SW
- 837 Guinevere Way SW Unit 1
- 874 Newcastle Dr SW Unit 2
- 845 Newcastle Dr SW
- 5025 Guinevere Cove SW
- 855 Newcastle Dr SW
- 847 Guinevere Way SW
- 835 Newcastle Dr SW
- 865 Newcastle Dr SW Unit 2
- 894 Newcastle Dr SW
