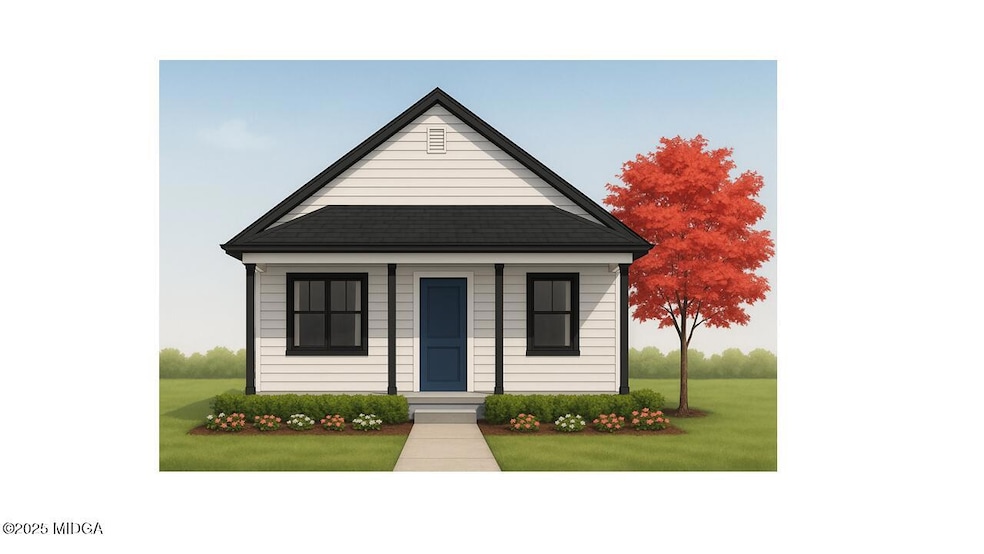854 Plant St Macon, GA 31201
Tindall Heights Historic District NeighborhoodEstimated payment $1,272/month
Highlights
- New Construction
- Deck
- Walk-In Closet
- Craftsman Architecture
- No HOA
- 1-Story Property
About This Home
Welcome to 854 Plant Street -- where affordability meets style and purpose.This brand-new, beautifully crafted 4-bedroom, 2-bath home is part of the Tindall Fields Affordable Housing Initiative, offering families the rare opportunity to own a custom-built home in one of Macon's most historic and revitalized neighborhoods.Step inside and enjoy spacious rooms, thoughtful design, and modern comfort throughout. The open layout flows effortlessly, and the back deck is perfect for relaxing evenings, family gatherings, or quiet mornings with a cup of coffee.Customize Your Dream Home:Move quickly--buyers who act now will have the chance to select their colors, fixtures, and finishing touches, making this home truly your own.Incredible Incentives:Eligible buyers may receive up to $25,000 in down payment assistance, making homeownership more attainable than ever.Prime Location: Minutes from I-75 Close to Mercer University Convenient to downtown Macon's restaurants, entertainment, and shopping Situated in the historic Tindall Fields community, a neighborhood being restored with purpose and promiseThis is more than a house--it's a fresh start, a new chapter, and an opportunity to plant your roots on Plant Street.Don't miss your chance to own a custom-built home with purpose. Schedule your tour today!
Home Details
Home Type
- Single Family
Year Built
- Built in 2025 | New Construction
Parking
- Driveway
Home Design
- Craftsman Architecture
- Slab Foundation
- Shingle Roof
Interior Spaces
- 1,560 Sq Ft Home
- 1-Story Property
- Washer and Dryer Hookup
Bedrooms and Bathrooms
- 4 Bedrooms
- Walk-In Closet
- 2 Full Bathrooms
Utilities
- Central Heating and Cooling System
- Underground Utilities
- Phone Available
- Cable TV Available
Additional Features
- Deck
- 10,454 Sq Ft Lot
Community Details
- No Home Owners Association
- Jeff Davis Subdivision
Listing and Financial Details
- Assessor Parcel Number P084-0336
Map
Home Values in the Area
Average Home Value in this Area
Tax History
| Year | Tax Paid | Tax Assessment Tax Assessment Total Assessment is a certain percentage of the fair market value that is determined by local assessors to be the total taxable value of land and additions on the property. | Land | Improvement |
|---|---|---|---|---|
| 2025 | -- | $2,400 | $2,400 | $0 |
| 2024 | $61 | $2,400 | $2,400 | $0 |
| 2023 | $71 | $2,400 | $2,400 | $0 |
| 2022 | $53 | $1,526 | $1,526 | $0 |
| 2021 | $58 | $1,526 | $1,526 | $0 |
| 2020 | $59 | $1,526 | $1,526 | $0 |
| 2019 | $60 | $1,526 | $1,526 | $0 |
| 2018 | $91 | $1,526 | $1,526 | $0 |
| 2017 | $57 | $1,526 | $1,526 | $0 |
| 2016 | $53 | $1,526 | $1,526 | $0 |
| 2015 | $75 | $1,526 | $1,526 | $0 |
| 2014 | $86 | $1,526 | $1,526 | $0 |
Property History
| Date | Event | Price | List to Sale | Price per Sq Ft |
|---|---|---|---|---|
| 11/21/2025 11/21/25 | For Sale | $240,000 | -- | $154 / Sq Ft |
Purchase History
| Date | Type | Sale Price | Title Company |
|---|---|---|---|
| Special Warranty Deed | $3,000 | None Listed On Document | |
| Public Action Common In Florida Clerks Tax Deed Or Tax Deeds Or Property Sold For Taxes | $4,152 | None Listed On Document | |
| Deed | -- | -- |
Source: Middle Georgia MLS
MLS Number: 182271
APN: P084-0336
- 904 Plant St Unit B
- 759 Harold St Unit Main House
- 2112 Jeff Davis St
- 2305 Felton Ave
- 645 Ell St
- 832 Elm St
- 1394 Ross St
- 1428 2nd St
- 1475 3rd St
- 1278 Jackson St
- 1031 Ash St
- 684 Central Ave
- 955 Cole St Unit 4
- 1970 Vining Cir
- 867 Orange Terrace Unit A
- 867 Orange Terrace Unit B
- 867 Orange Terrace Unit 2
- 1890 Coleman Ave
- 781 Spring St
- 805 Martin Luther King jr Blvd

