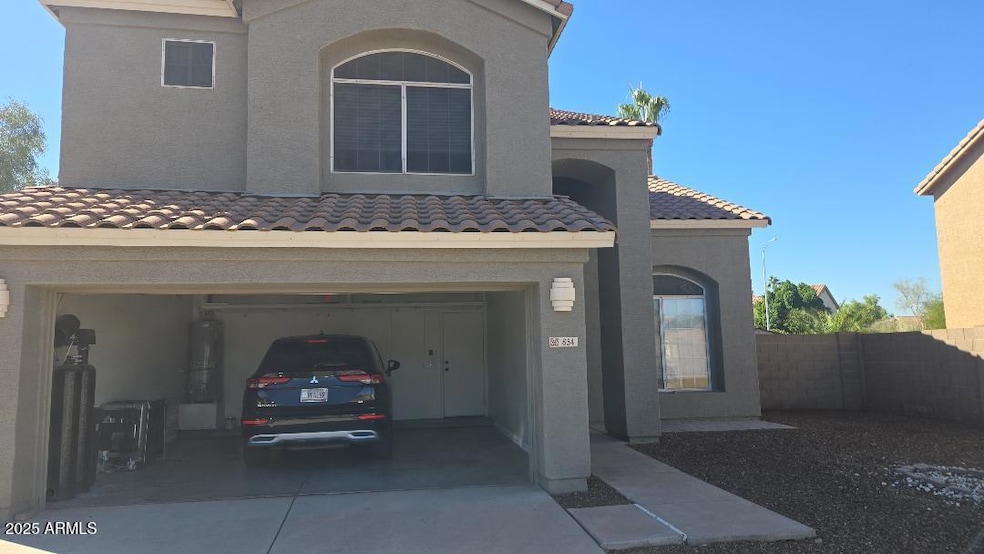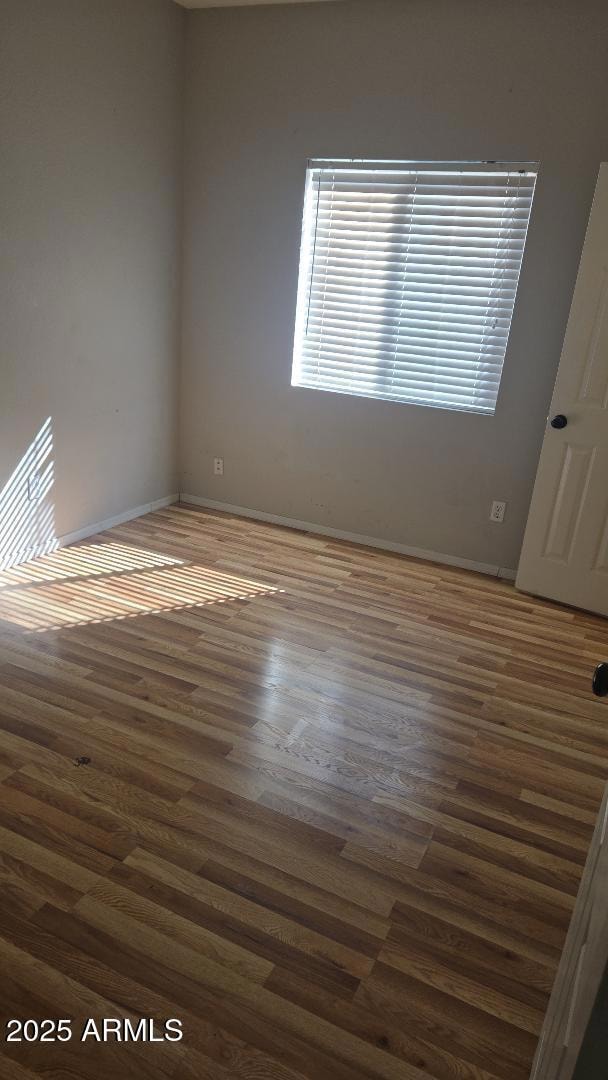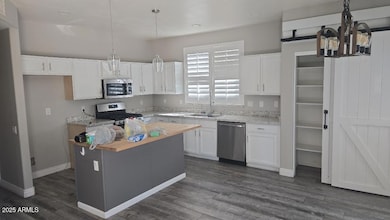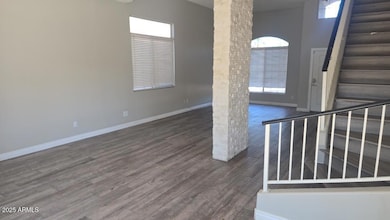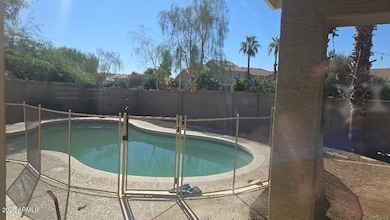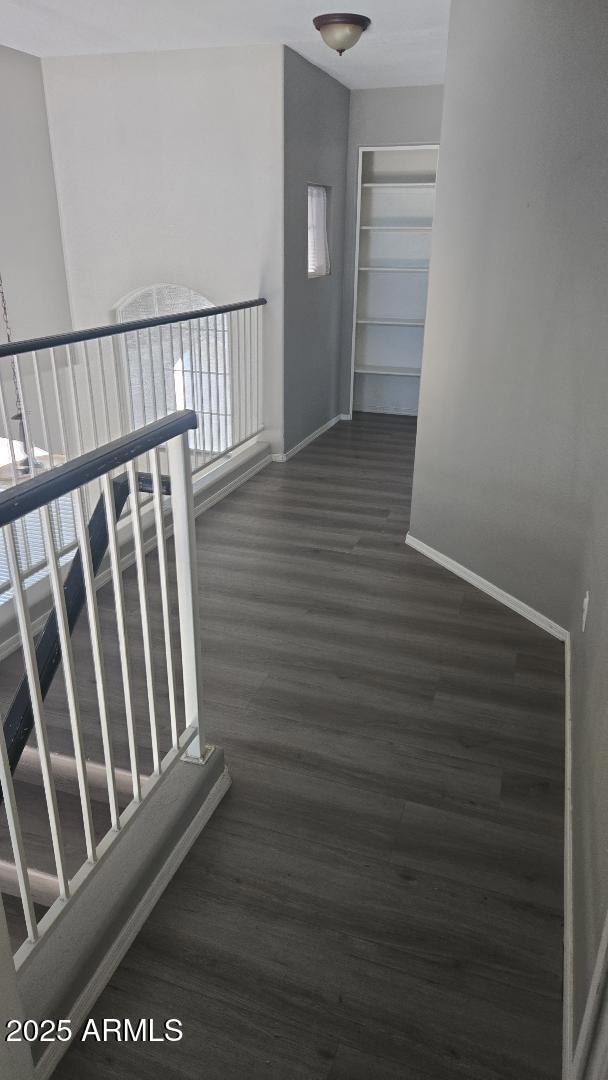854 S Comanche Ct Chandler, AZ 85224
Central Ridge Neighborhood
4
Beds
3
Baths
2,144
Sq Ft
7,671
Sq Ft Lot
Highlights
- Private Pool
- 0.18 Acre Lot
- Tile Flooring
- Andersen Junior High School Rated A-
- Cul-De-Sac
- Property is near a bus stop
About This Home
Downtown Chandler is than 2 miles away!! Beautifully updated Cul-de-sac home! Great restaurants nearby, lots of kids, perfect family home! Close to freeway access. Cooking with gas! Gas Stove. Stainless Steel appliances. Updated ceramic plank tile flooring! Light granite countertops with butcher block island! Soaring ceilings in this here, custom arch way. Private pool to keep you cool on a hot summer days, Palm Trees, Fire pit. Perfect indoor-outdoor flow! Come and see...
Home Details
Home Type
- Single Family
Est. Annual Taxes
- $2,383
Year Built
- Built in 1996
Lot Details
- 7,671 Sq Ft Lot
- Cul-De-Sac
- Backyard Sprinklers
- Grass Covered Lot
Parking
- 2 Open Parking Spaces
- 2 Car Garage
- 2 Carport Spaces
Home Design
- Wood Frame Construction
- Tile Roof
Interior Spaces
- 2,144 Sq Ft Home
- 1-Story Property
- Ceiling Fan
- Washer Hookup
Flooring
- Laminate
- Tile
Bedrooms and Bathrooms
- 4 Bedrooms
- Primary Bathroom is a Full Bathroom
- 3 Bathrooms
Pool
- Private Pool
- Fence Around Pool
Location
- Property is near a bus stop
Schools
- Audrey & Robert Ryan Elementary School
- Chandler High Middle School
- Chandler High School
Utilities
- Central Air
- Heating Available
Listing and Financial Details
- Property Available on 11/15/25
- $250 Move-In Fee
- 12-Month Minimum Lease Term
- $50 Application Fee
- Tax Lot 151
- Assessor Parcel Number 303-75-151
Community Details
Overview
- Property has a Home Owners Association
- Chandler Association, Phone Number (203) 768-6194
- Built by unknowbn
- Blakeman Ranch Unit 1 Subdivision
Pet Policy
- Call for details about the types of pets allowed
Map
Source: Arizona Regional Multiple Listing Service (ARMLS)
MLS Number: 6947805
APN: 303-75-151
Nearby Homes
- 1100 W Glenmere Dr
- 1302 W Winchester Way
- 879 S Longmore St
- 1393 W Winchester Way
- 1557 W Kesler Ln Unit 2
- 1587 W Kesler Ln Unit II
- 954 W Morelos St
- 1340 W Elgin St
- 1152 W Cindy St
- 1701 W Springfield Way
- 1761 W Derringer Way
- 1162 S Cheri Lynn Dr
- 1690 W Gunstock Loop
- 733 W Flintlock Way
- 1201 S Tumbleweed Ln
- 709 W Flintlock Way
- 1470 S Villas Ct
- 1144 W Enfield Place
- 1563 S Pennington Dr
- 613 W Winchester Dr
- 1323 W Morelos St Unit 1
- 1373 W Kesler Ln
- 1122 W Morelos St Unit 1
- 2050 W Pecos Rd Unit A3
- 1112 W Folley St
- 875 W Pecos Rd
- 875 W Pecos Rd Unit ID1014338P
- 875 W Pecos Rd Unit ID1014331P
- 875 W Pecos Rd Unit ID1014528P
- 875 W Pecos Rd Unit ID1047721P
- 875 W Pecos Rd Unit ID1047720P
- 875 W Pecos Rd Unit ID1014329P
- 1373 S Sean Dr
- 1221 W Chicago St
- 1433 W Longhorn Dr
- 1122 W Wildhorse Dr
- 242 S Sycamore Place
- 695 W Browning Place
- 800 W Willis Rd Unit ID1332614P
- 640 W Winchester Dr
