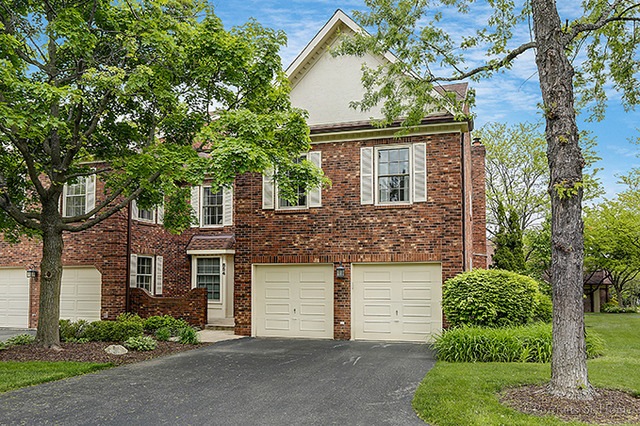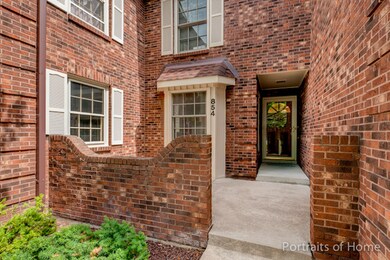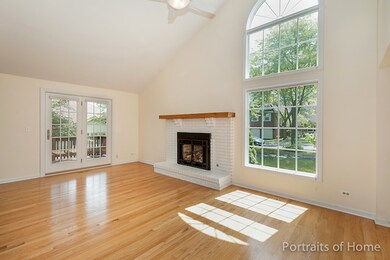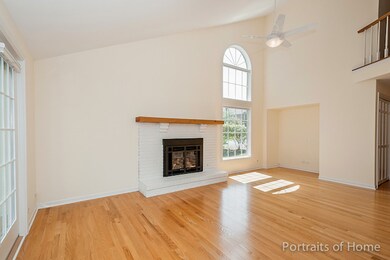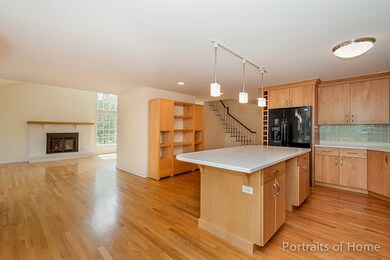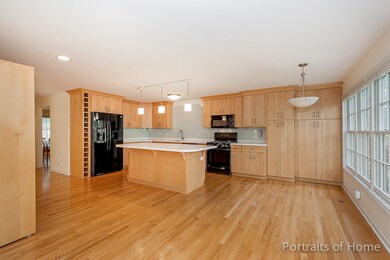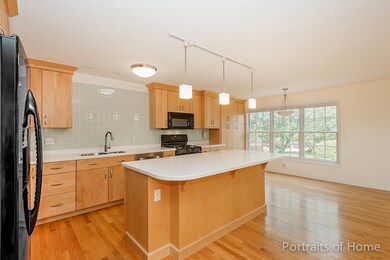
854 Seminary Cir Glen Ellyn, IL 60137
Highlights
- Deck
- Recreation Room
- Wood Flooring
- Park View Elementary School Rated A
- Vaulted Ceiling
- 4-minute walk to Maryknoll Park
About This Home
As of November 2020854 Seminary Circle is a rare opportunity to own a modernized, open floor plan townhome in beautiful Maryknoll. Renovated by notable builders Bradford and Kent, this bright corner unit blends style and livability with rich original details to create a one-of-a-kind residence. The 2002 expansion moved the kitchen from its original placement at the front of the home to adjoin with the family room, offering an open floor plan ideal for entertaining and daily living. Steps off the family room, the large deck is a lovely place to relax and enjoy the mature trees and beautiful gardens. The second level boasts four sizeable bedrooms highlighted by the grand master suite, with ample space for separate seating and a luxurious spa bath. Downstairs you will find a bright recreation room with wall of built-in cabinets and shelves, an updated bathroom and generous storage. Maintenance-free living in a private and secluded location convenient to area amenities, recreation and transportation.
Last Agent to Sell the Property
Matt McCollum
eXp Realty License #475141178 Listed on: 07/23/2016
Townhouse Details
Home Type
- Townhome
Est. Annual Taxes
- $11,075
Year Built
- 1984
HOA Fees
- $350 per month
Parking
- Attached Garage
- Garage Transmitter
- Garage Door Opener
- Driveway
- Parking Included in Price
Home Design
- Brick Exterior Construction
- Slab Foundation
- Asphalt Shingled Roof
Interior Spaces
- Vaulted Ceiling
- Gas Log Fireplace
- Recreation Room
- Storage Room
- Wood Flooring
Kitchen
- Breakfast Bar
- Oven or Range
- Microwave
- Dishwasher
- Kitchen Island
- Disposal
Bedrooms and Bathrooms
- Walk-In Closet
- Primary Bathroom is a Full Bathroom
- Dual Sinks
- Separate Shower
Laundry
- Laundry on main level
- Dryer
- Washer
Partially Finished Basement
- Basement Fills Entire Space Under The House
- Finished Basement Bathroom
Utilities
- Forced Air Heating and Cooling System
- Heating System Uses Gas
- Lake Michigan Water
Additional Features
- Deck
- End Unit
Community Details
- Pets Allowed
Ownership History
Purchase Details
Home Financials for this Owner
Home Financials are based on the most recent Mortgage that was taken out on this home.Purchase Details
Home Financials for this Owner
Home Financials are based on the most recent Mortgage that was taken out on this home.Purchase Details
Purchase Details
Home Financials for this Owner
Home Financials are based on the most recent Mortgage that was taken out on this home.Purchase Details
Home Financials for this Owner
Home Financials are based on the most recent Mortgage that was taken out on this home.Similar Homes in Glen Ellyn, IL
Home Values in the Area
Average Home Value in this Area
Purchase History
| Date | Type | Sale Price | Title Company |
|---|---|---|---|
| Warranty Deed | $408,000 | Baird & Warner Ttl Sevices I | |
| Deed | $410,000 | Ctic | |
| Interfamily Deed Transfer | -- | None Available | |
| Warranty Deed | $287,000 | Collar Counties Title Plant | |
| Deed | $278,000 | -- |
Mortgage History
| Date | Status | Loan Amount | Loan Type |
|---|---|---|---|
| Open | $326,400 | New Conventional | |
| Previous Owner | $310,000 | New Conventional | |
| Previous Owner | $201,427 | Credit Line Revolving | |
| Previous Owner | $210,500 | New Conventional | |
| Previous Owner | $215,200 | New Conventional | |
| Previous Owner | $217,500 | New Conventional | |
| Previous Owner | $185,000 | Unknown | |
| Previous Owner | $200,000 | Unknown | |
| Previous Owner | $100,000 | Credit Line Revolving | |
| Previous Owner | $256,200 | Unknown | |
| Previous Owner | $258,000 | Unknown | |
| Previous Owner | $75,000 | Credit Line Revolving | |
| Previous Owner | $71,340 | Credit Line Revolving | |
| Previous Owner | $229,300 | Unknown | |
| Previous Owner | $229,600 | No Value Available | |
| Previous Owner | $264,100 | No Value Available |
Property History
| Date | Event | Price | Change | Sq Ft Price |
|---|---|---|---|---|
| 11/02/2020 11/02/20 | Sold | $408,000 | -1.7% | $152 / Sq Ft |
| 08/30/2020 08/30/20 | Pending | -- | -- | -- |
| 07/28/2020 07/28/20 | Price Changed | $414,900 | -1.2% | $155 / Sq Ft |
| 07/14/2020 07/14/20 | For Sale | $419,900 | +2.4% | $157 / Sq Ft |
| 10/11/2016 10/11/16 | Sold | $410,000 | -4.7% | $153 / Sq Ft |
| 08/23/2016 08/23/16 | Pending | -- | -- | -- |
| 07/23/2016 07/23/16 | For Sale | $430,000 | -- | $161 / Sq Ft |
Tax History Compared to Growth
Tax History
| Year | Tax Paid | Tax Assessment Tax Assessment Total Assessment is a certain percentage of the fair market value that is determined by local assessors to be the total taxable value of land and additions on the property. | Land | Improvement |
|---|---|---|---|---|
| 2023 | $11,075 | $144,150 | $29,530 | $114,620 |
| 2022 | $11,347 | $148,340 | $27,900 | $120,440 |
| 2021 | $10,992 | $144,820 | $27,240 | $117,580 |
| 2020 | $11,034 | $143,470 | $26,990 | $116,480 |
| 2019 | $10,776 | $139,690 | $26,280 | $113,410 |
| 2018 | $10,972 | $141,010 | $26,240 | $114,770 |
| 2017 | $10,181 | $135,810 | $25,270 | $110,540 |
| 2016 | $10,148 | $130,380 | $24,260 | $106,120 |
| 2015 | $10,136 | $124,380 | $23,140 | $101,240 |
| 2014 | $9,523 | $114,550 | $22,980 | $91,570 |
| 2013 | $9,218 | $114,900 | $23,050 | $91,850 |
Agents Affiliated with this Home
-

Seller's Agent in 2020
Cynthia Veldman
Baird Warner
(630) 408-0244
1 in this area
2 Total Sales
-

Buyer's Agent in 2020
Susanne Guthrie
Keller Williams Premiere Properties
(630) 532-9391
6 in this area
117 Total Sales
-
M
Seller's Agent in 2016
Matt McCollum
eXp Realty
-

Seller Co-Listing Agent in 2016
Chris Lukins
Compass
(630) 956-4646
74 in this area
185 Total Sales
-

Buyer's Agent in 2016
Joao Martins
Compass
25 Total Sales
Map
Source: Midwest Real Estate Data (MRED)
MLS Number: MRD09295586
APN: 05-24-110-015
- 131 Harding Ct
- 129 Harding Ct
- 206 Tanglewood Dr
- 716 Kingsbrook Glen
- 1S558 Sunnybrook Rd
- 140 Tanglewood Dr
- 21W534 Bemis Rd
- 740 Fairview Ave
- 953 Oxford Rd
- 761 Revere Rd
- 120 S Park Blvd
- 223 Bryant Ave
- 217 S Park Blvd
- 221 S Park Blvd
- 21W734 Buckingham Rd
- 261 Woodstock Ave
- 570 Dawes Ave
- 21W581 Buckingham Rd
- 2040 Downing St
- 1073 Foxworth Blvd
