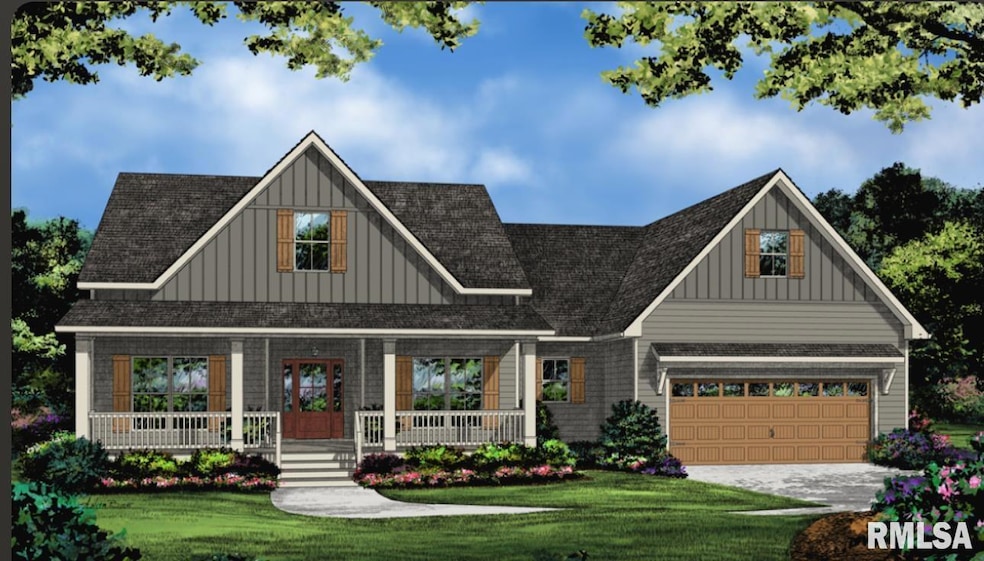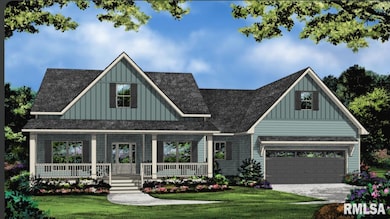854 Stone Hill Dr Carterville, IL 62918
Estimated payment $1,915/month
Highlights
- Popular Property
- New Construction
- Craftsman Architecture
- Tri-C Elementary School Rated A-
- 1.05 Acre Lot
- Vaulted Ceiling
About This Home
CARTERVILLE SCHOOL DISTRICT! Thinking of building a house but don't want the hassle of a construction loan or do not know where to start? Do you want the chance to make this house your own? Act fast and be able to get your own choices of the finishing touches making this home yours! This beautiful new construction 3 bedroom 2 bath with office/extra bedroom/formal dining room craftsman home sits on over an acre lot just minutes to Marion or Carbondale in the new rural subdivision Sycamore Acres. Open floor plan with vaulted ceiling in living room and plenty of large windows for natural light. Spacious kitchen with quartz countertops, island plus a lot of cabinets! Split floor plan with nice sized bedrooms and walk-in closets! Guest bathroom with 36" vanity & tub/shower along with window for natural light. Primary bedroom with attached bath that has a tiled shower plus double vanity and huge walk-in closet! Outside you have a large covered front and back porch. Pole barns/detached garages welcome! Call today for more information and to make it yours!
Listing Agent
Infinity Realty of Southern IL Brokerage Phone: 618-841-5571 License #471020016 Listed on: 11/18/2025
Home Details
Home Type
- Single Family
Est. Annual Taxes
- $1,482
Year Built
- Built in 2025 | New Construction
Lot Details
- 1.05 Acre Lot
- Cul-De-Sac
- Level Lot
Parking
- 2 Car Attached Garage
- Garage Door Opener
Home Design
- Craftsman Architecture
- Slab Foundation
- Frame Construction
- Shingle Roof
- Vinyl Siding
Interior Spaces
- 1,840 Sq Ft Home
- Vaulted Ceiling
- Ceiling Fan
- Storage In Attic
Kitchen
- Range
- Microwave
- Dishwasher
- Disposal
Bedrooms and Bathrooms
- 3 Bedrooms
- 2 Full Bathrooms
Outdoor Features
- Porch
Schools
- Carterville Elementary And Middle School
- Carterville High School
Utilities
- Heat Pump System
- Aerobic Septic System
- High Speed Internet
Community Details
- Sycamore Acres Subdivision
Listing and Financial Details
- Assessor Parcel Number 01-31-400-031
Map
Home Values in the Area
Average Home Value in this Area
Tax History
| Year | Tax Paid | Tax Assessment Tax Assessment Total Assessment is a certain percentage of the fair market value that is determined by local assessors to be the total taxable value of land and additions on the property. | Land | Improvement |
|---|---|---|---|---|
| 2025 | $1,351 | $17,750 | $17,750 | $0 |
| 2024 | $1,351 | $17,750 | $17,750 | $0 |
| 2023 | $1,351 | $17,750 | $17,750 | $0 |
Property History
| Date | Event | Price | List to Sale | Price per Sq Ft |
|---|---|---|---|---|
| 11/18/2025 11/18/25 | For Sale | $339,900 | -- | $185 / Sq Ft |
Purchase History
| Date | Type | Sale Price | Title Company |
|---|---|---|---|
| Quit Claim Deed | -- | None Listed On Document | |
| Warranty Deed | $335,500 | None Listed On Document | |
| Warranty Deed | $335,500 | None Listed On Document | |
| Special Warranty Deed | $300,000 | None Listed On Document | |
| Special Warranty Deed | $300,000 | None Listed On Document | |
| Special Warranty Deed | -- | None Listed On Document | |
| Special Warranty Deed | -- | None Listed On Document | |
| Special Warranty Deed | $25,000 | None Listed On Document |
Mortgage History
| Date | Status | Loan Amount | Loan Type |
|---|---|---|---|
| Open | $172,870 | Construction | |
| Open | $318,725 | New Conventional | |
| Closed | $318,725 | New Conventional | |
| Previous Owner | $216,900 | New Conventional | |
| Previous Owner | $232,220 | Construction |
Source: RMLS Alliance
MLS Number: EB460498
APN: 01-31-400-031
- 214 Beaver St Unit B
- 100 Timber Trail Dr
- 701 Eagle Pass Dr
- 1195 E Walnut St
- 250 S Lewis Ln
- 1200 E Grand Ave
- 1101 E Grand Ave
- 1000 E Grand Ave
- 900 E Grand Ave
- 405 S Graham Ave
- 501 E College St
- 900 E Park St
- 800 E Grand Ave
- 511 S Graham Ave
- 405 E College St
- 1061 E Park St
- 805 E Park St
- 614 E Park St
- 420 W Hickory St Unit A
- 607 E Park St


