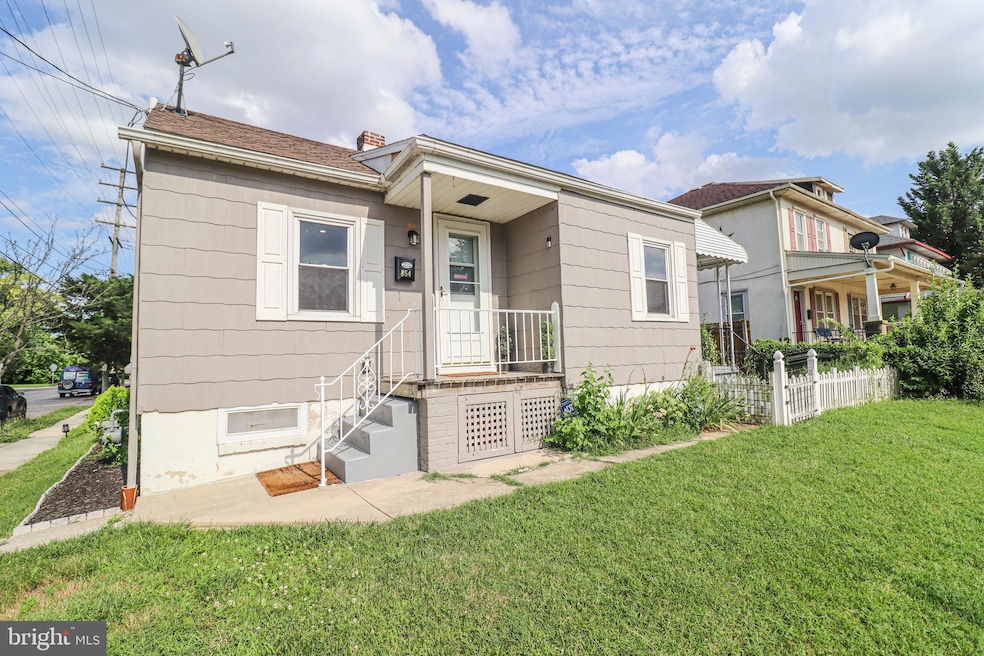
854 Wood St York, PA 17404
Northwest York NeighborhoodEstimated payment $1,105/month
Highlights
- City View
- Corner Lot
- Breakfast Area or Nook
- Rambler Architecture
- No HOA
- 4-minute walk to Noonan Park
About This Home
Perfectly positioned on a corner lot, this beautifully updated detached home sits diagonally across from a scenic park, offering both privacy and a peaceful view. Boasting 2 spacious bedrooms and a fully remodeled bathroom, this home has been thoughtfully updated from top to bottom.
Step inside to discover brand new flooring throughout, a completely renovated kitchen featuring modern finishes, and an inviting layout ideal for comfortable living. The full basement offers endless potential—whether you’re looking for storage, a workshop, or future living space.
Enjoy year-round comfort with an efficient Split AC /Heat Pump Unit that cools and heats the entire house, and take advantage of the fully fenced yard—perfect for pets, gardening, or outdoor entertaining. Every inch of this home is in pristine condition, truly move-in ready with no updates needed.
Don’t miss your chance to own this well-maintained gem in a prime location near the park!
Home Details
Home Type
- Single Family
Est. Annual Taxes
- $2,467
Year Built
- Built in 1939
Lot Details
- 1,899 Sq Ft Lot
- Picket Fence
- Property is Fully Fenced
- Vinyl Fence
- Wood Fence
- Corner Lot
- Level Lot
- Property is in excellent condition
Parking
- On-Street Parking
Home Design
- Rambler Architecture
- Block Foundation
- Shingle Roof
- Asphalt Roof
- Asbestos
Interior Spaces
- Property has 1 Level
- Insulated Windows
- Insulated Doors
- Living Room
- City Views
- Basement Fills Entire Space Under The House
- Fire and Smoke Detector
Kitchen
- Breakfast Area or Nook
- Eat-In Kitchen
- Oven
- Built-In Microwave
Bedrooms and Bathrooms
- 2 Main Level Bedrooms
- 1 Full Bathroom
Laundry
- Dryer
- Washer
Schools
- William Penn High School
Utilities
- Central Air
- Wall Furnace
- Electric Baseboard Heater
- Natural Gas Water Heater
Additional Features
- Porch
- Urban Location
Community Details
- No Home Owners Association
- Noonan Park Subdivision
Listing and Financial Details
- Tax Lot 0027
- Assessor Parcel Number 14-531-13-0027-00-00000
Map
Home Values in the Area
Average Home Value in this Area
Tax History
| Year | Tax Paid | Tax Assessment Tax Assessment Total Assessment is a certain percentage of the fair market value that is determined by local assessors to be the total taxable value of land and additions on the property. | Land | Improvement |
|---|---|---|---|---|
| 2025 | $2,468 | $39,060 | $18,760 | $20,300 |
| 2024 | $2,425 | $39,060 | $18,760 | $20,300 |
| 2023 | $2,166 | $34,880 | $18,760 | $16,120 |
| 2022 | $2,153 | $34,880 | $18,760 | $16,120 |
| 2021 | $2,094 | $34,880 | $18,760 | $16,120 |
| 2020 | $2,044 | $34,880 | $18,760 | $16,120 |
| 2019 | $2,041 | $34,880 | $18,760 | $16,120 |
| 2018 | $2,041 | $34,880 | $18,760 | $16,120 |
| 2017 | $2,068 | $34,880 | $18,760 | $16,120 |
| 2016 | -- | $34,880 | $18,760 | $16,120 |
| 2015 | $1,526 | $34,880 | $18,760 | $16,120 |
| 2014 | $1,526 | $34,880 | $18,760 | $16,120 |
Property History
| Date | Event | Price | Change | Sq Ft Price |
|---|---|---|---|---|
| 07/24/2025 07/24/25 | Pending | -- | -- | -- |
| 07/12/2025 07/12/25 | For Sale | $165,000 | +52.1% | $317 / Sq Ft |
| 07/14/2023 07/14/23 | Sold | $108,500 | 0.0% | $209 / Sq Ft |
| 06/10/2023 06/10/23 | Pending | -- | -- | -- |
| 06/09/2023 06/09/23 | For Sale | $108,500 | -- | $209 / Sq Ft |
Purchase History
| Date | Type | Sale Price | Title Company |
|---|---|---|---|
| Deed | $108,500 | None Listed On Document | |
| Deed | $46,042 | Mid Atlantic Title | |
| Deed | $72,000 | None Available | |
| Quit Claim Deed | -- | -- |
Mortgage History
| Date | Status | Loan Amount | Loan Type |
|---|---|---|---|
| Open | $105,245 | New Conventional | |
| Previous Owner | $43,700 | New Conventional | |
| Previous Owner | $33,700 | Purchase Money Mortgage | |
| Previous Owner | $63,000 | Unknown |
Similar Homes in York, PA
Source: Bright MLS
MLS Number: PAYK2085304
APN: 14-531-13-0027.00-00000
- 542 Pacific Ave
- 739 Priority Rd
- 806 Pacific Ave
- 563 Pennsylvania Ave
- 469 Linden Ave Unit 13
- 541 Madison Ave
- 861 Gunnison Rd
- 555 Madison Ave
- 999 Loucks Place
- 991 Loucks Place
- 634 Pennsylvania Ave
- 638 Pennsylvania Ave
- 303 N Hartley St
- 751 Florida Ave
- 1221 Fairlane Dr
- 449 Park St
- 314 Roosevelt Ave
- 255 Roosevelt Ave
- 348 Garfield St
- 1416 Dartmouth Rd






