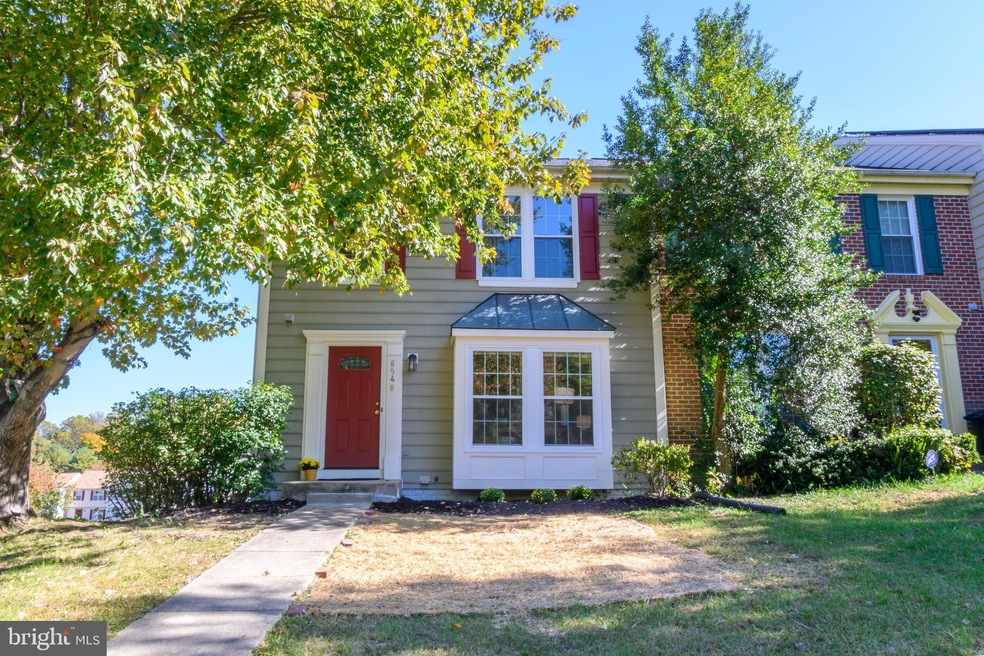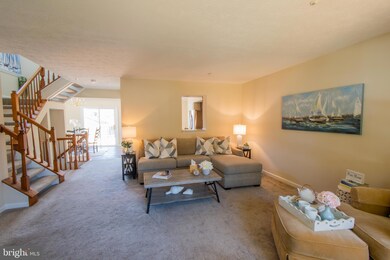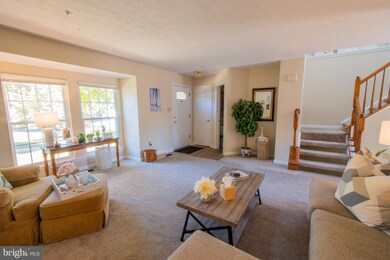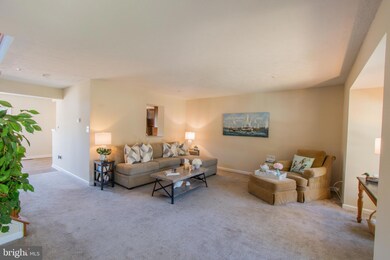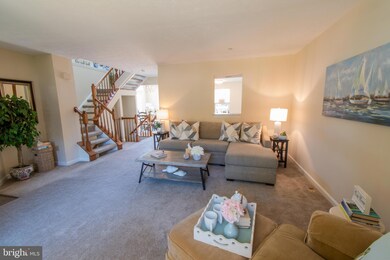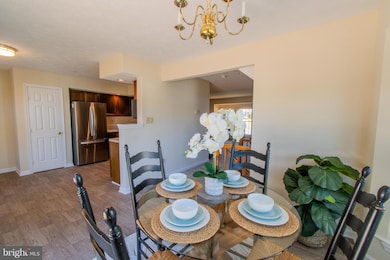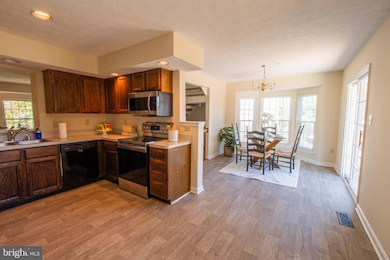
8540 Paragon Ct Upper Marlboro, MD 20772
Highlights
- Recreation Room
- Living Room
- Storage Room
- Traditional Architecture
- Laundry Room
- Central Air
About This Home
As of December 2024Welcome to 8540 Paragon Court. This beautiful end unit townhome offers spacious main floor living with a large eat in kitchen, plenty of storage space and a large deck off the dining area. The finished basement offers brand new LVP flooring, new paint and trim, a large storage area, hook up for washer and dryer along with a full bathroom rough-in and back yard access. The top floor offers three bedrooms and 2 full bathrooms. The master suite has cathedral ceilings, walkin closet and a master ensuite. 8540 Paragon Court has a new roof and new skylights 2021, new stove 2021, new paint 2024, new windows 2022, New LVP flooring in the basement 2024, New master closet system 2024, New carpet 2019, New main water line from Blue Poly 2024. This beautiful home is convenient to Andrews Air Force Base, Washington DC, Public transportation, shopping, restaurants and so much more. She's ready and waiting for her new owner.
Townhouse Details
Home Type
- Townhome
Est. Annual Taxes
- $4,266
Year Built
- Built in 1992
Lot Details
- 2,624 Sq Ft Lot
HOA Fees
- $169 Monthly HOA Fees
Home Design
- Traditional Architecture
- Slab Foundation
- Frame Construction
- Concrete Perimeter Foundation
Interior Spaces
- Property has 3 Levels
- Ceiling Fan
- Living Room
- Dining Room
- Recreation Room
- Storage Room
- Laundry Room
Bedrooms and Bathrooms
- 3 Bedrooms
Finished Basement
- Interior and Exterior Basement Entry
- Rough-In Basement Bathroom
- Basement Windows
Parking
- 2 Open Parking Spaces
- 2 Parking Spaces
- Parking Lot
Utilities
- Central Air
- Heat Pump System
- Electric Water Heater
- Public Septic
Community Details
- Brandywine Country Subdivision
Listing and Financial Details
- Tax Lot 210
- Assessor Parcel Number 17151745439
Ownership History
Purchase Details
Home Financials for this Owner
Home Financials are based on the most recent Mortgage that was taken out on this home.Purchase Details
Similar Homes in Upper Marlboro, MD
Home Values in the Area
Average Home Value in this Area
Purchase History
| Date | Type | Sale Price | Title Company |
|---|---|---|---|
| Deed | $375,000 | Strategic National Title | |
| Deed | $375,000 | Strategic National Title | |
| Deed | $130,400 | -- |
Mortgage History
| Date | Status | Loan Amount | Loan Type |
|---|---|---|---|
| Open | $375,000 | New Conventional | |
| Closed | $375,000 | New Conventional | |
| Previous Owner | $127,100 | New Conventional | |
| Previous Owner | $169,750 | New Conventional |
Property History
| Date | Event | Price | Change | Sq Ft Price |
|---|---|---|---|---|
| 12/04/2024 12/04/24 | Sold | $375,000 | 0.0% | $253 / Sq Ft |
| 11/11/2024 11/11/24 | Pending | -- | -- | -- |
| 11/01/2024 11/01/24 | For Sale | $375,000 | -- | $253 / Sq Ft |
Tax History Compared to Growth
Tax History
| Year | Tax Paid | Tax Assessment Tax Assessment Total Assessment is a certain percentage of the fair market value that is determined by local assessors to be the total taxable value of land and additions on the property. | Land | Improvement |
|---|---|---|---|---|
| 2024 | $4,657 | $287,133 | $0 | $0 |
| 2023 | $2,877 | $258,767 | $0 | $0 |
| 2022 | $3,813 | $230,400 | $75,000 | $155,400 |
| 2021 | $3,787 | $228,633 | $0 | $0 |
| 2020 | $3,761 | $226,867 | $0 | $0 |
| 2019 | $3,734 | $225,100 | $100,000 | $125,100 |
| 2018 | $3,604 | $216,333 | $0 | $0 |
| 2017 | $3,474 | $207,567 | $0 | $0 |
| 2016 | -- | $198,800 | $0 | $0 |
| 2015 | $3,647 | $198,800 | $0 | $0 |
| 2014 | $3,647 | $198,800 | $0 | $0 |
Agents Affiliated with this Home
-
A
Seller's Agent in 2024
Alicia Guinn
RE/MAX
-
K
Buyer's Agent in 2024
Keilah King
Compass
Map
Source: Bright MLS
MLS Number: MDPG2130246
APN: 15-1745439
- 12810 Carousel Ct
- 12736 Wedgedale Ct
- 12458 Old Colony Dr
- 12719 Town Center Way
- 12921 Marlton Center Dr
- 12801 Ricker Rd
- 0 Trumps Hill Rd Unit MDPG2145194
- 0 Trumps Hill Rd Unit MDPG2125080
- 8610 Monmouth Dr
- 8636 Binghampton Place
- 8704 Baskerville Place
- 8801 Monmouth Dr
- 0 Heathermore Blvd Unit MDPG2132402
- 9001 Cheval Ln
- 8809 Binghampton Place
- 9106 Grandhaven Ave
- 7701 Croom Rd
- 8067 Croom Rd
- 9207 Midland Turn
- 7401 Sasscer Ln
