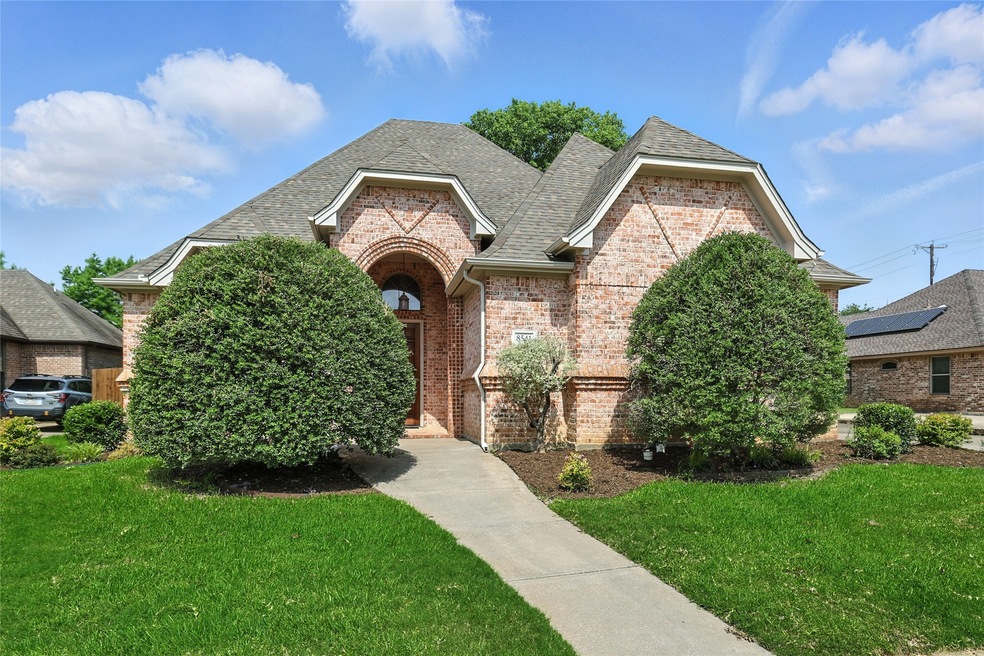
8541 Brandonwood Dr North Richland Hills, TX 76182
Highlights
- Open Floorplan
- Vaulted Ceiling
- Granite Countertops
- Liberty Elementary School Rated A
- Traditional Architecture
- Covered Patio or Porch
About This Home
As of August 2025Located in a sought-after neighborhood, this charming one-story home offers an incredible opportunity to make it your own. The price allows buyers to invest in the updates they desire while maintaining the property's strong market value. With a well-designed layout featuring 4 bedrooms, 2.5 baths, and an open floor plan, this home is both functional and spacious. The heart of the home is a large family room with a stunning vaulted ceiling, creating an open and airy atmosphere ideal for everyday living and entertaining. Step outside to enjoy a generous covered patio and a private backyard, perfect for relaxing or hosting family and friends. The home is in great condition, offering a solid foundation for any updates or personal touches. Residents will love the neighborhood city playground and the convenient location, close to shopping, dining, and more. This is your chance to own a quality home in a prime location—with room to customize it to your taste!
Last Agent to Sell the Property
RE/MAX Trinity Brokerage Phone: 817-310-5200 License #0456076 Listed on: 06/20/2025
Home Details
Home Type
- Single Family
Est. Annual Taxes
- $4,156
Year Built
- Built in 2002
Lot Details
- 9,479 Sq Ft Lot
- Wood Fence
- Landscaped
- Interior Lot
- Sprinkler System
- Few Trees
- Back Yard
HOA Fees
- $13 Monthly HOA Fees
Parking
- 2 Car Attached Garage
- Side Facing Garage
- Garage Door Opener
- Driveway
Home Design
- Traditional Architecture
- Composition Roof
Interior Spaces
- 2,764 Sq Ft Home
- 1-Story Property
- Open Floorplan
- Vaulted Ceiling
- Ceiling Fan
- Living Room with Fireplace
- Washer and Electric Dryer Hookup
Kitchen
- Gas Range
- Microwave
- Dishwasher
- Kitchen Island
- Granite Countertops
- Disposal
Flooring
- Carpet
- Ceramic Tile
Bedrooms and Bathrooms
- 4 Bedrooms
- Walk-In Closet
Outdoor Features
- Covered Patio or Porch
- Rain Gutters
Schools
- Liberty Elementary School
- Keller High School
Utilities
- Zoned Heating and Cooling
- High Speed Internet
Listing and Financial Details
- Legal Lot and Block 2 / 10
- Assessor Parcel Number 07607512
Community Details
Overview
- Association fees include management, ground maintenance
- Brandonwood Estates HOA
- Brandonwood Estates Add Subdivision
Recreation
- Community Playground
Ownership History
Purchase Details
Purchase Details
Home Financials for this Owner
Home Financials are based on the most recent Mortgage that was taken out on this home.Similar Homes in the area
Home Values in the Area
Average Home Value in this Area
Purchase History
| Date | Type | Sale Price | Title Company |
|---|---|---|---|
| Warranty Deed | -- | None Available | |
| Vendors Lien | -- | American Title Co |
Mortgage History
| Date | Status | Loan Amount | Loan Type |
|---|---|---|---|
| Previous Owner | $220,000 | Unknown | |
| Previous Owner | $215,200 | No Value Available | |
| Previous Owner | $228,000 | Unknown | |
| Closed | $26,900 | No Value Available |
Property History
| Date | Event | Price | Change | Sq Ft Price |
|---|---|---|---|---|
| 08/14/2025 08/14/25 | Sold | -- | -- | -- |
| 07/16/2025 07/16/25 | Pending | -- | -- | -- |
| 06/20/2025 06/20/25 | For Sale | $575,000 | -- | $208 / Sq Ft |
Tax History Compared to Growth
Tax History
| Year | Tax Paid | Tax Assessment Tax Assessment Total Assessment is a certain percentage of the fair market value that is determined by local assessors to be the total taxable value of land and additions on the property. | Land | Improvement |
|---|---|---|---|---|
| 2024 | $4,156 | $571,419 | $92,480 | $478,939 |
| 2023 | $9,802 | $565,008 | $92,480 | $472,528 |
| 2022 | $10,289 | $488,425 | $92,480 | $395,945 |
| 2021 | $9,975 | $389,809 | $80,000 | $309,809 |
| 2020 | $10,052 | $391,280 | $80,000 | $311,280 |
| 2019 | $10,563 | $392,752 | $80,000 | $312,752 |
| 2018 | $6,414 | $373,276 | $80,000 | $293,276 |
| 2017 | $10,061 | $366,686 | $80,000 | $286,686 |
| 2016 | $9,146 | $331,793 | $70,000 | $261,793 |
| 2015 | $6,418 | $302,500 | $41,000 | $261,500 |
| 2014 | $6,418 | $302,500 | $41,000 | $261,500 |
Agents Affiliated with this Home
-

Seller's Agent in 2025
Victor Burns
RE/MAX
(817) 310-5285
1 in this area
76 Total Sales
-
N
Buyer's Agent in 2025
Nanette Ecklund-luker
Allie Beth Allman & Associates
(817) 235-8260
5 in this area
125 Total Sales
Map
Source: North Texas Real Estate Information Systems (NTREIS)
MLS Number: 20976172
APN: 07607512
- 8601 Buckner Ln
- 7816 Shady Oaks Dr
- 8704 Buckner Ln
- 1715 Ranger Dr
- 8432 Parkdale Dr
- 8401 Gifford Ln
- 1553 Sarah Brooks Dr
- 1549 Sarah Brooks Dr
- 1505 Joshua Ct
- 8341 Red Rose Trail
- 8401 Spence Ct
- 1105 Keller Smithfield Rd S
- 8116 Long Trail Dr
- 87 Wilson Ln
- (Lot 7) 8801 Indian Knoll Trail
- 823 Edgewood Dr
- 8704 Clay Hibbins Rd
- 8012 Rushing Spring Dr
- 8000 Long Trail Dr
- 8100 Oak Knoll Dr






