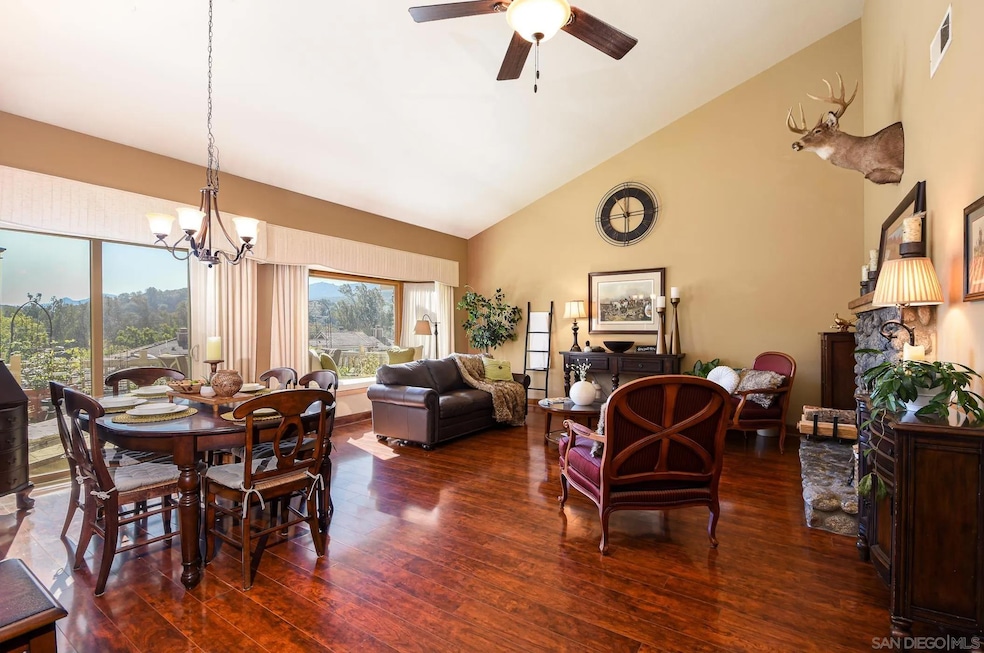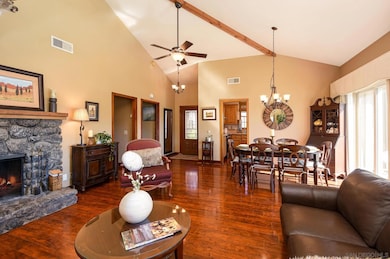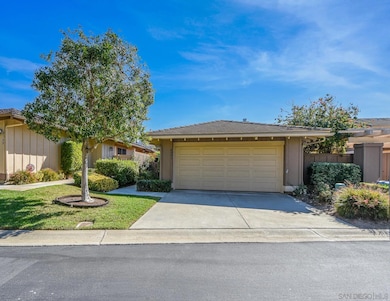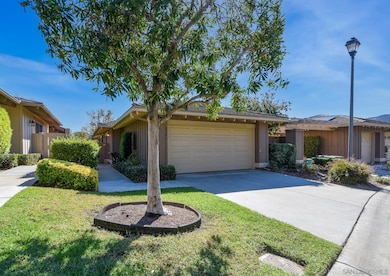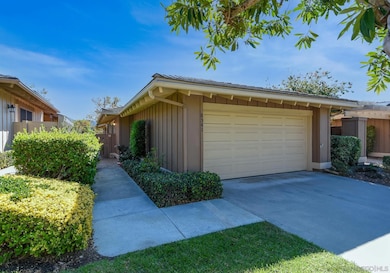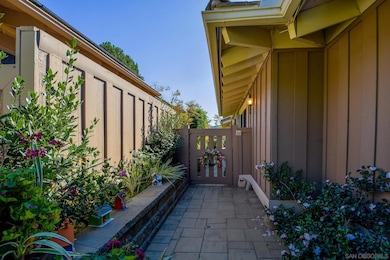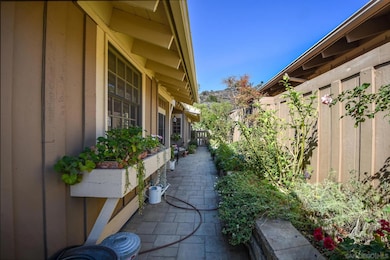8541 Circle r Course Ln Escondido, CA 92026
Estimated payment $4,737/month
Highlights
- Clubhouse
- Community Pool
- Community Barbecue Grill
- Private Yard
- Pickleball Courts
- 1-Story Property
About This Home
Welcome to this beautiful single-story home with a view! 3 bedroom 2.5 bathrooms with a 2-car attached garage. Largest floor plan in the community and rarely available. This home sits up high perched on an elevated lot on a quiet cul de sac! This amazing home offers privacy and views! Ideal layout with comfort and space in mind. One of the most sought after communities in North Escondido surrounded by the beautiful Castle Creek golf course! Tall soaring ceiling in the spacious living room with a rock fireplace and charming window seat to soak in the views. Wrap around patio with a gated entrance. Rich hard wood floors, granite kitchen counter tops and upgraded bathrooms make this home move in ready. Ideal layout with an oversized primary suite with a retreat and cozy patio to enjoy your morning coffee. Jack and jill bathroom for the guest suites plus a powder room for company. This home is very unique with all the dark wood window trim and base boards giving the home world class charm and warmth. Tour this beauty today!
Townhouse Details
Home Type
- Townhome
Est. Annual Taxes
- $7,657
Year Built
- Built in 1983
Lot Details
- Gated Home
- Wrought Iron Fence
- Property is Fully Fenced
- Wood Fence
- Fence is in excellent condition
- Private Yard
HOA Fees
- $420 Monthly HOA Fees
Parking
- 2 Car Garage
- Garage Door Opener
Home Design
- Entry on the 1st floor
- Concrete Roof
- Stucco
Interior Spaces
- 3 Bedrooms
- 1,770 Sq Ft Home
- 1-Story Property
- Family Room with Fireplace
- Washer Hookup
Kitchen
- Convection Oven
- Built-In Range
- Microwave
- Dishwasher
- Disposal
Utilities
- Forced Air Heating and Cooling System
- Heating System Uses Natural Gas
Community Details
Overview
- Association fees include common area maintenance, exterior (landscaping), exterior bldg maintenance, water, clubhouse paid
- 3 Units
- Amg Pm Association
- Circle R Ranch Community
- North Escondido Subdivision
Amenities
- Community Barbecue Grill
- Clubhouse
Recreation
- Pickleball Courts
- Community Pool
- Community Spa
Map
Home Values in the Area
Average Home Value in this Area
Tax History
| Year | Tax Paid | Tax Assessment Tax Assessment Total Assessment is a certain percentage of the fair market value that is determined by local assessors to be the total taxable value of land and additions on the property. | Land | Improvement |
|---|---|---|---|---|
| 2025 | $7,657 | $664,815 | $369,342 | $295,473 |
| 2024 | $7,657 | $651,780 | $362,100 | $289,680 |
| 2023 | $5,823 | $473,028 | $262,793 | $210,235 |
| 2022 | $5,724 | $473,028 | $262,793 | $210,235 |
| 2021 | $5,595 | $463,754 | $257,641 | $206,113 |
| 2020 | $5,546 | $459,000 | $255,000 | $204,000 |
| 2019 | $4,868 | $393,244 | $126,846 | $266,398 |
| 2018 | $4,745 | $385,534 | $124,359 | $261,175 |
| 2017 | $4,700 | $377,975 | $121,921 | $256,054 |
| 2016 | $4,701 | $370,565 | $119,531 | $251,034 |
| 2015 | $2,830 | $210,032 | $67,749 | $142,283 |
| 2014 | $2,687 | $205,918 | $66,422 | $139,496 |
Property History
| Date | Event | Price | List to Sale | Price per Sq Ft | Prior Sale |
|---|---|---|---|---|---|
| 11/13/2025 11/13/25 | Price Changed | $698,000 | -1.0% | $394 / Sq Ft | |
| 11/07/2025 11/07/25 | For Sale | $705,000 | +10.3% | $398 / Sq Ft | |
| 04/12/2023 04/12/23 | Sold | $639,000 | 0.0% | $361 / Sq Ft | View Prior Sale |
| 03/13/2023 03/13/23 | Pending | -- | -- | -- | |
| 02/03/2023 02/03/23 | Price Changed | $639,000 | -1.7% | $361 / Sq Ft | |
| 01/17/2023 01/17/23 | For Sale | $650,000 | +78.1% | $367 / Sq Ft | |
| 05/26/2015 05/26/15 | Sold | $365,000 | 0.0% | $206 / Sq Ft | View Prior Sale |
| 04/21/2015 04/21/15 | Pending | -- | -- | -- | |
| 12/08/2014 12/08/14 | For Sale | $365,000 | -- | $206 / Sq Ft |
Purchase History
| Date | Type | Sale Price | Title Company |
|---|---|---|---|
| Grant Deed | $639,000 | Fidelity National Title Compan | |
| Grant Deed | $452,000 | First American Title Company | |
| Grant Deed | $365,000 | First American Title | |
| Grant Deed | $155,000 | Chicago Title Co | |
| Deed | $159,000 | -- | |
| Deed | $152,000 | -- | |
| Deed | $120,000 | -- |
Mortgage History
| Date | Status | Loan Amount | Loan Type |
|---|---|---|---|
| Open | $511,200 | New Conventional | |
| Previous Owner | $265,000 | New Conventional |
Source: San Diego MLS
MLS Number: 250043616
APN: 172-241-06
- 8539 Circle r Valley Ln
- 29414 Circle r Greens Dr
- 8949 Circle r View Ln
- 8925 Circle r View Ln
- 29818 Hillside View Ct
- 29747 Circle r Ct
- 29711 Williams Valley Ct
- 29825 Platanus Dr
- 0 Captains Ct
- 9040 Old Castle Rd
- 1411 Wild Acres Rd
- 9168 Old Castle Rd
- 0 Circle r Dr
- 15 Circle r Dr
- 1070 El Paseo
- 0 Ridge Creek Rd Unit NDP2508679
- 945 El Paseo
- 30580 Luis Rey Heights Rd
- 0 Circle r Dr
- 0 Gopher Canyon Rd Unit CV25011412
- 29543 Circle r Greens Dr
- 9411 Vista Aleta
- 29746 Nella Ln
- 31418 Calle de Talar
- 29059 Meadow Glen Way W
- 10210 Lilac Ridge Rd
- 10317 Oak Ranch Ln
- 30809 Chateau Haut Briant
- 27715 Mountain Meadow Rd Unit 39
- 5808 Lake Vista Dr
- 1824 Queens Way
- 5704 Cam Del Cielo Unit 704
- 2012 Troy Place
- 1132 Cherry Tree Ln
- 1194 Madera Ln
- 950 Taylor St
- 1360 Foothill Dr
- 832 Cape Breton
- 832 Cape Breton
- 911 Taylor St
