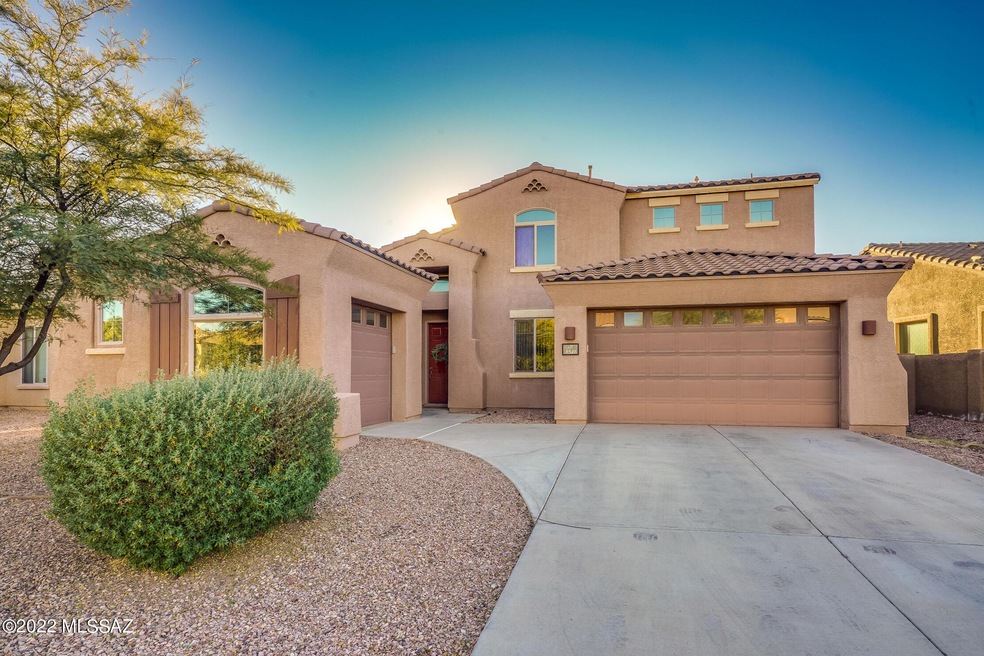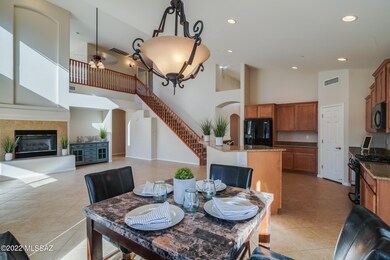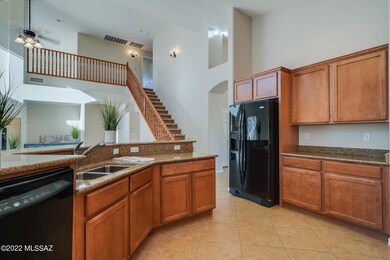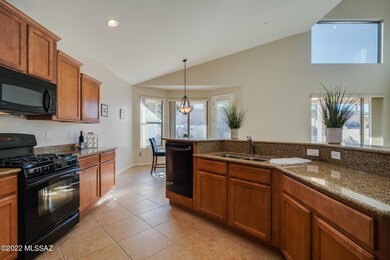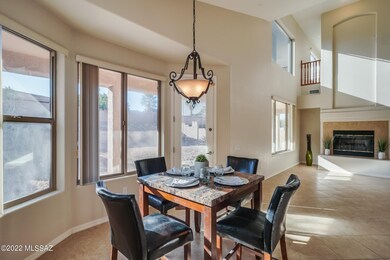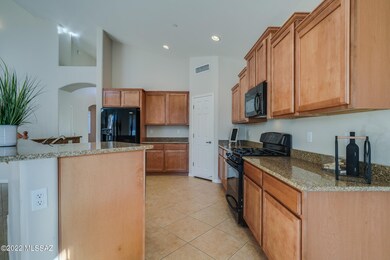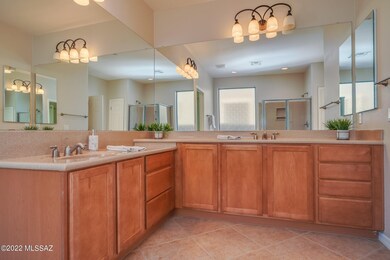
8541 N Crosswater Loop Unit L Tucson, AZ 85743
Ironwood Reserve NeighborhoodHighlights
- 3 Car Garage
- Mountain View
- Cathedral Ceiling
- Rattlesnake Ridge Elementary School Rated A-
- Contemporary Architecture
- Main Floor Primary Bedroom
About This Home
As of March 2022Gorgeous Pulte home in Ironwood Reserve. One of the larger models in the development, the home has a flexible floor plan featuring a large master suite, an office/den, (Easily converted to a bedroom), 1/2 bath and 2 large common areas on the main level (one for a workout area). On the second level you have a Loft area, 3 spacious bedrooms, and a full bath with 2 sinks. This home is in a very highly rated school district and is close to shopping centers and easy access to I-10. Enormous pool-sized backyard has endless possibilities. Pool and backyard plans had been started by the owner before moving ask to see the plans. Don't wait they don't last long in this location!
Last Agent to Sell the Property
Realty Executives Arizona Territory Listed on: 02/16/2022

Last Buyer's Agent
Maria Davila
Realty Executives Southern AZ
Home Details
Home Type
- Single Family
Est. Annual Taxes
- $4,559
Year Built
- Built in 2006
Lot Details
- 9,670 Sq Ft Lot
- Lot Dimensions are 79x144x50x155
- East Facing Home
- East or West Exposure
- Block Wall Fence
- Shrub
- Paved or Partially Paved Lot
- Drip System Landscaping
- Landscaped with Trees
- Front Yard
- Property is zoned Marana - F
HOA Fees
- $28 Monthly HOA Fees
Home Design
- Contemporary Architecture
- Frame With Stucco
- Tile Roof
Interior Spaces
- 3,125 Sq Ft Home
- 2-Story Property
- Shelving
- Cathedral Ceiling
- Ceiling Fan
- Gas Fireplace
- Double Pane Windows
- Great Room
- Family Room Off Kitchen
- Living Room with Fireplace
- Formal Dining Room
- Home Office
- Loft
- Mountain Views
- Fire and Smoke Detector
Kitchen
- Breakfast Area or Nook
- Breakfast Bar
- Walk-In Pantry
- Gas Oven
- Gas Range
- Microwave
- Dishwasher
- Kitchen Island
- Granite Countertops
- Disposal
Flooring
- Carpet
- Ceramic Tile
Bedrooms and Bathrooms
- 4 Bedrooms
- Primary Bedroom on Main
- Split Bedroom Floorplan
- Walk-In Closet
- Solid Surface Bathroom Countertops
- Dual Vanity Sinks in Primary Bathroom
- Jettted Tub and Separate Shower in Primary Bathroom
- Bathtub with Shower
- Exhaust Fan In Bathroom
Laundry
- Laundry Room
- Sink Near Laundry
Parking
- 3 Car Garage
- Multiple Garages
- Garage Door Opener
- Driveway
Outdoor Features
- Covered patio or porch
Schools
- Rattlesnake Ridge Elementary School
- Marana Middle School
- Marana High School
Utilities
- Forced Air Heating and Cooling System
- Heating System Uses Natural Gas
- Natural Gas Water Heater
Community Details
- Continental Reserve Community
- Ironwood Reserve Blk 3 Subdivision
- The community has rules related to deed restrictions
Ownership History
Purchase Details
Home Financials for this Owner
Home Financials are based on the most recent Mortgage that was taken out on this home.Purchase Details
Home Financials for this Owner
Home Financials are based on the most recent Mortgage that was taken out on this home.Purchase Details
Home Financials for this Owner
Home Financials are based on the most recent Mortgage that was taken out on this home.Similar Homes in Tucson, AZ
Home Values in the Area
Average Home Value in this Area
Purchase History
| Date | Type | Sale Price | Title Company |
|---|---|---|---|
| Warranty Deed | $520,000 | New Title Company Name | |
| Warranty Deed | $520,000 | New Title Company Name | |
| Warranty Deed | $440,000 | Catalina Title Agency | |
| Corporate Deed | $473,805 | Sun Title Agency |
Mortgage History
| Date | Status | Loan Amount | Loan Type |
|---|---|---|---|
| Open | $468,000 | New Conventional | |
| Closed | $468,000 | New Conventional | |
| Previous Owner | $352,000 | New Conventional | |
| Previous Owner | $258,585 | New Conventional | |
| Previous Owner | $273,805 | New Conventional |
Property History
| Date | Event | Price | Change | Sq Ft Price |
|---|---|---|---|---|
| 03/11/2022 03/11/22 | Sold | $520,000 | +4.2% | $166 / Sq Ft |
| 03/07/2022 03/07/22 | Pending | -- | -- | -- |
| 02/16/2022 02/16/22 | For Sale | $499,000 | +13.4% | $160 / Sq Ft |
| 04/01/2021 04/01/21 | Sold | $440,000 | 0.0% | $141 / Sq Ft |
| 03/02/2021 03/02/21 | Pending | -- | -- | -- |
| 02/25/2021 02/25/21 | For Sale | $440,000 | -- | $141 / Sq Ft |
Tax History Compared to Growth
Tax History
| Year | Tax Paid | Tax Assessment Tax Assessment Total Assessment is a certain percentage of the fair market value that is determined by local assessors to be the total taxable value of land and additions on the property. | Land | Improvement |
|---|---|---|---|---|
| 2024 | $4,448 | $32,362 | -- | -- |
| 2023 | $4,467 | $30,821 | $0 | $0 |
| 2022 | $4,467 | $29,353 | $0 | $0 |
| 2021 | $4,559 | $26,932 | $0 | $0 |
| 2020 | $4,331 | $26,932 | $0 | $0 |
| 2019 | $4,231 | $28,191 | $0 | $0 |
| 2018 | $4,116 | $23,265 | $0 | $0 |
| 2017 | $4,048 | $23,265 | $0 | $0 |
| 2016 | $3,840 | $22,157 | $0 | $0 |
| 2015 | $3,646 | $21,102 | $0 | $0 |
Agents Affiliated with this Home
-

Seller's Agent in 2022
Jake Arnold
Realty Executives Arizona Territory
(520) 505-1015
2 in this area
55 Total Sales
-

Seller Co-Listing Agent in 2022
James Robertson
Realty Executives Arizona Territory
(520) 331-5466
1 in this area
25 Total Sales
-
M
Buyer's Agent in 2022
Maria Davila
Realty Executives Southern AZ
-
M
Buyer's Agent in 2022
Mari Davila
HomeSmart
-
R
Seller's Agent in 2021
Rita Gibbs
Realty One Group Integrity
(520) 241-6563
1 in this area
91 Total Sales
Map
Source: MLS of Southern Arizona
MLS Number: 22204335
APN: 221-22-2230
- 7826 W Sage Creek Ct
- 8844 N Twin Peaks Brooks Dr
- 8270 W Spaulding St
- 8501 N Lone Ranger Rd
- 8847 N Moonfire Dr
- 8632 N Silver Moon Way
- 8275 N Wind Swept Ln
- 8451 N Lone Ranger Rd
- 8338 W Spaulding St
- 8307 N Rocky View Ln
- 8183 N Sombrero Point Dr
- 7569 W Pepper Ridge Rd
- 8321 N Crested Quail Dr
- 8434 N Sunny Rock Ridge Dr
- 8479 N Sunny Rock Ridge Dr
- 8892 N Silver Moon Way
- 7511 W Sweet River Rd
- 8409 N Movie Pass Trail
- 7871 W Sacramento Hill Dr
- 7479 W Sweet River Rd
