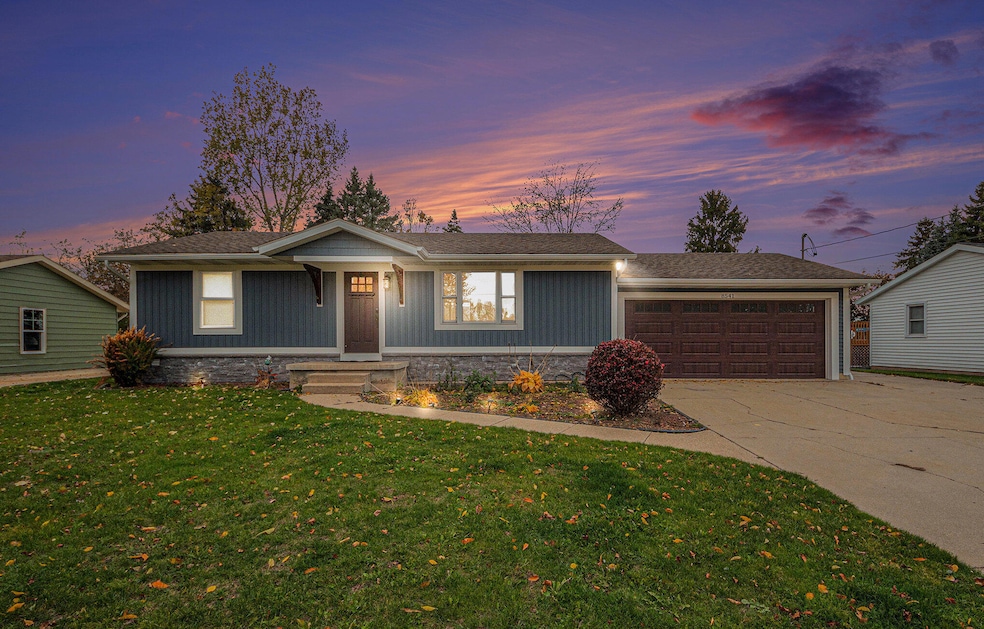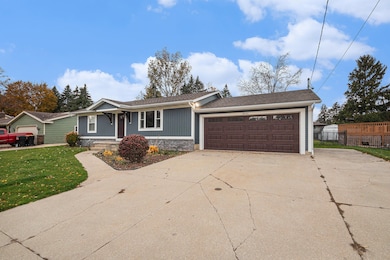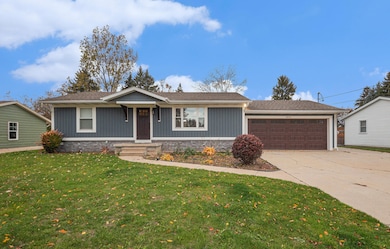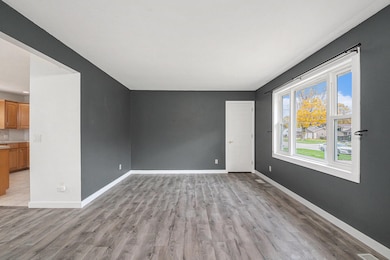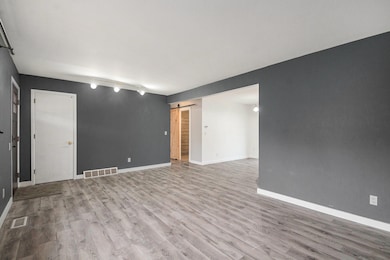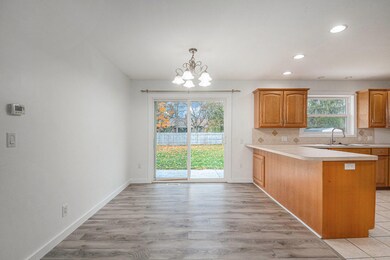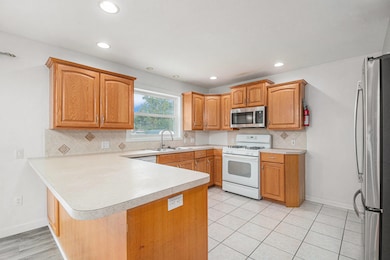8541 Woodhaven Dr SW Byron Center, MI 49315
Estimated payment $2,359/month
Total Views
1,332
4
Beds
2
Baths
2,054
Sq Ft
$175
Price per Sq Ft
Highlights
- Community Spa
- 2 Car Attached Garage
- Patio
- Brown Elementary School Rated A
- Soaking Tub
- Shed
About This Home
Beautifully updated ranch-style home in Downtown Byron Center! This spacious 4-bedroom, 2-bath residence features a refreshed exterior and a versatile floorplan with 2 bedrooms upstairs and 2 down. Relax in the soaking tub or unwind in the hot tub after a long day. The property also includes a generator for added peace of mind and an attached garage for convenience. Fenced in back yard with a storage shed. This home offers comfort, style, and great location. Don't miss out on this fantastic opportunity!
Home Details
Home Type
- Single Family
Est. Annual Taxes
- $5,490
Year Built
- Built in 1979
Lot Details
- 10,324 Sq Ft Lot
- Lot Dimensions are 80x118x95x122
- Back Yard Fenced
Parking
- 2 Car Attached Garage
- Front Facing Garage
Home Design
- Brick Exterior Construction
- Vinyl Siding
Interior Spaces
- 2,054 Sq Ft Home
- 1-Story Property
Kitchen
- Oven
- Range
- Microwave
- Dishwasher
Bedrooms and Bathrooms
- 4 Bedrooms | 2 Main Level Bedrooms
- 2 Full Bathrooms
- Soaking Tub
Laundry
- Laundry on main level
- Dryer
- Washer
Basement
- Basement Fills Entire Space Under The House
- Laundry in Basement
Outdoor Features
- Patio
- Shed
- Storage Shed
Utilities
- Forced Air Heating and Cooling System
- Heating System Uses Natural Gas
Community Details
Overview
- Property has a Home Owners Association
Recreation
- Community Spa
Map
Create a Home Valuation Report for This Property
The Home Valuation Report is an in-depth analysis detailing your home's value as well as a comparison with similar homes in the area
Home Values in the Area
Average Home Value in this Area
Tax History
| Year | Tax Paid | Tax Assessment Tax Assessment Total Assessment is a certain percentage of the fair market value that is determined by local assessors to be the total taxable value of land and additions on the property. | Land | Improvement |
|---|---|---|---|---|
| 2025 | $3,334 | $130,700 | $0 | $0 |
| 2024 | $3,334 | $121,000 | $0 | $0 |
| 2023 | $2,237 | $105,200 | $0 | $0 |
| 2022 | $2,326 | $91,800 | $0 | $0 |
| 2021 | $2,263 | $85,700 | $0 | $0 |
| 2020 | $1,536 | $83,600 | $0 | $0 |
| 2019 | $2,220 | $82,200 | $0 | $0 |
| 2018 | $2,175 | $76,700 | $16,000 | $60,700 |
| 2017 | $2,111 | $74,600 | $0 | $0 |
| 2016 | $2,031 | $75,000 | $0 | $0 |
| 2015 | $2,006 | $75,000 | $0 | $0 |
| 2013 | -- | $64,600 | $0 | $0 |
Source: Public Records
Property History
| Date | Event | Price | List to Sale | Price per Sq Ft | Prior Sale |
|---|---|---|---|---|---|
| 11/15/2025 11/15/25 | Pending | -- | -- | -- | |
| 11/06/2025 11/06/25 | For Sale | $359,900 | +16.5% | $175 / Sq Ft | |
| 05/19/2022 05/19/22 | Sold | $309,000 | +3.0% | $150 / Sq Ft | View Prior Sale |
| 04/18/2022 04/18/22 | Pending | -- | -- | -- | |
| 04/17/2022 04/17/22 | Price Changed | $299,900 | -6.3% | $146 / Sq Ft | |
| 04/12/2022 04/12/22 | For Sale | $319,900 | -- | $156 / Sq Ft |
Source: MichRIC
Purchase History
| Date | Type | Sale Price | Title Company |
|---|---|---|---|
| Warranty Deed | $309,000 | None Listed On Document | |
| Interfamily Deed Transfer | -- | Bchh Inc | |
| Warranty Deed | $165,000 | -- |
Source: Public Records
Mortgage History
| Date | Status | Loan Amount | Loan Type |
|---|---|---|---|
| Open | $286,800 | New Conventional | |
| Previous Owner | $199,797 | VA | |
| Previous Owner | $162,578 | FHA |
Source: Public Records
Source: MichRIC
MLS Number: 25057102
APN: 41-21-21-201-017
Nearby Homes
- 8564 Elkwood Dr SW
- 8549 Eldora Dr SW
- 8581 Troy St SW
- 8330 Rockledge Way SW Unit 92
- 670 84th St SW
- 2740 Woodhaven Ct SW Unit 2
- 8393 Woodhaven Dr SW Unit 1
- 2599 Ridge Top Dr SW
- 3152 84th St SW
- 8138 Boardwalk Dr SW
- 8090 Country Rail Ct SW
- 8030 Lionel Dr
- 8750 Lindsey Ln SW Unit 23
- 2267 Aimie Ave SW
- 3563 Conrail Dr
- 3183 Railway Dr SW
- 7998 Byron Depot Dr SW
- 8441 Homerich Ave SW
- 8047 Erie Dr
- 2156 Center Grange Dr
