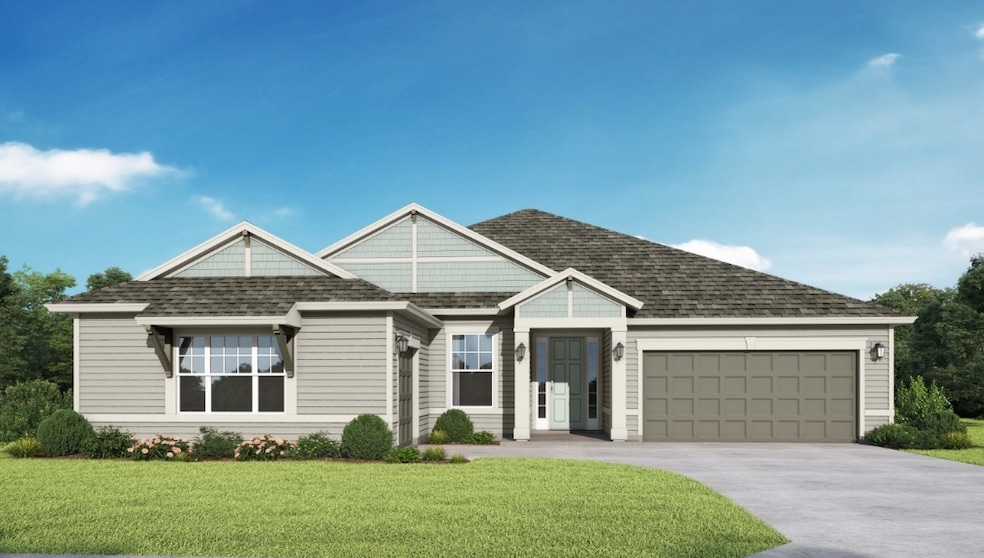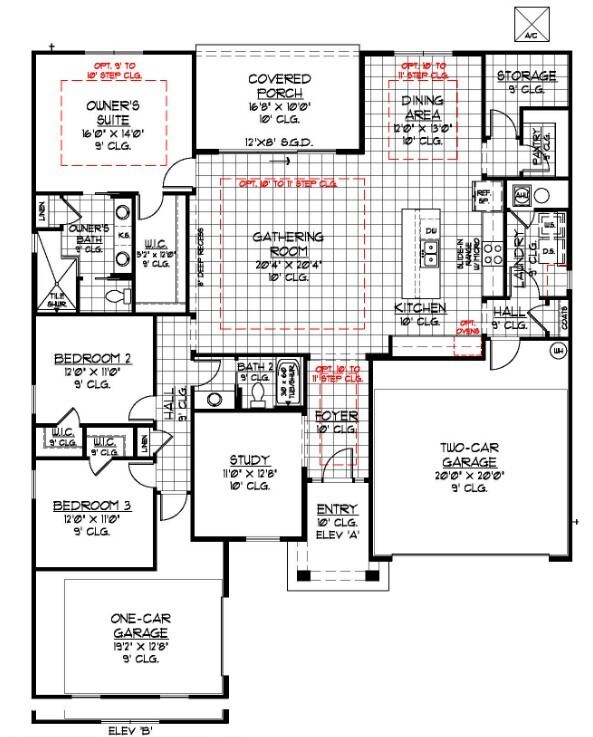Estimated payment $3,524/month
Highlights
- Gated Community
- Covered Patio or Porch
- Cooling Available
- Yulee Elementary School Rated A-
- Walk-In Pantry
- Home Security System
About This Home
SEDA NEW HOMES: New construction! Sandy Ridge is a new community ideally located off of Miner Road with a private gated entrance and only 89 homesites. The Preston is an elegant 4-bedroom, 2-bath home that features a desirable courtyard entry and spacious 3-car garage. The open-concept design offers an abundance of natural light, with the kitchen, dining, and gathering areas flowing seamlessly together. There is a large walk-in pantry plus additional storage area for all of your essentials. The owner's suite is thoughtfully positioned for privacy and comfort, while three secondary bedrooms are ideal for family or guests. This rendering is a conceptual drawing only and is not meant to represent the actual exterior colors. Builder reserves the right to modify.
Home Details
Home Type
- Single Family
Year Built
- Built in 2025 | Under Construction
Lot Details
- Lot Dimensions are 75' x 120'
- Property fronts a private road
- Sprinkler System
- Property is zoned PUD
HOA Fees
- $100 Monthly HOA Fees
Parking
- 3 Car Garage
Home Design
- Shingle Roof
- Vinyl Siding
Interior Spaces
- 2,171 Sq Ft Home
- 1-Story Property
- Home Security System
Kitchen
- Walk-In Pantry
- Oven
- Stove
- Microwave
- Dishwasher
- Disposal
Bedrooms and Bathrooms
- 4 Bedrooms
- 2 Full Bathrooms
Outdoor Features
- Covered Patio or Porch
Utilities
- Cooling Available
- Central Heating
Listing and Financial Details
- Home warranty included in the sale of the property
- Assessor Parcel Number 42-2N-27-1095-0084-0000
Community Details
Overview
- Built by SEDA New Homes
- Sandy Ridge Subdivision
Security
- Gated Community
Map
Home Values in the Area
Average Home Value in this Area
Tax History
| Year | Tax Paid | Tax Assessment Tax Assessment Total Assessment is a certain percentage of the fair market value that is determined by local assessors to be the total taxable value of land and additions on the property. | Land | Improvement |
|---|---|---|---|---|
| 2024 | -- | $55,000 | $55,000 | -- |
| 2023 | -- | $22,677 | $22,677 | -- |
Property History
| Date | Event | Price | List to Sale | Price per Sq Ft |
|---|---|---|---|---|
| 11/13/2025 11/13/25 | For Sale | $546,500 | 0.0% | $252 / Sq Ft |
| 11/13/2025 11/13/25 | Off Market | $546,500 | -- | -- |
Purchase History
| Date | Type | Sale Price | Title Company |
|---|---|---|---|
| Warranty Deed | $120,000 | None Listed On Document |
Source: Amelia Island - Nassau County Association of REALTORS®
MLS Number: 114194
APN: 42-2N-27-1095-0084-0000
- 85417 Sandy Ridge Loop Unit 84
- 85305 Sandy Ridge Loop Unit 76
- 85305 Sandy Ridge Loop
- Albatera Plan at Sandy Ridge
- Carrollview Plan at Sandy Ridge
- Cherryfield Plan at Sandy Ridge
- Palazzo II Plan at Sandy Ridge
- Longleaf Plan at Sandy Ridge
- Monterey Plan at Sandy Ridge
- Clairmont Plan at Sandy Ridge
- Seagrove Plan at Sandy Ridge
- Rockdale Plan at Sandy Ridge
- Fairview Plan at Sandy Ridge
- Albatera II Plan at Sandy Ridge
- Seaview Plan at Sandy Ridge
- Preston Plan at Sandy Ridge
- Ridgecrest Plan at Sandy Ridge
- Almeria II Plan at Sandy Ridge
- 85236 Sandy Ridge Loop Unit 26
- 85236 Sandy Ridge Loop
- 86036 Sand Hickory Trail
- 86031 Sand Hickory Trail
- 86410 Moonlit Walk Cir
- 84042 Saint James Ct
- 84092 St James Ct
- 86848 Mainline Rd
- 85041 Christian Way
- 86013 Club Car Place
- 86336 Augustus Ave
- 77436 Lumber Creek Blvd
- 78611 Rock Ct
- 86015 Courtney Isles Way
- 75025 Trestle Ct
- 96050 Waters Ct
- 96203 Ridgewood Cir
- 82934 Thompson Ln
- 23996 Creek Parke Cir
- 32330 Sunny Parke Dr
- 96006 Tidal Bay Ct
- 96615 Commodore Point Dr


