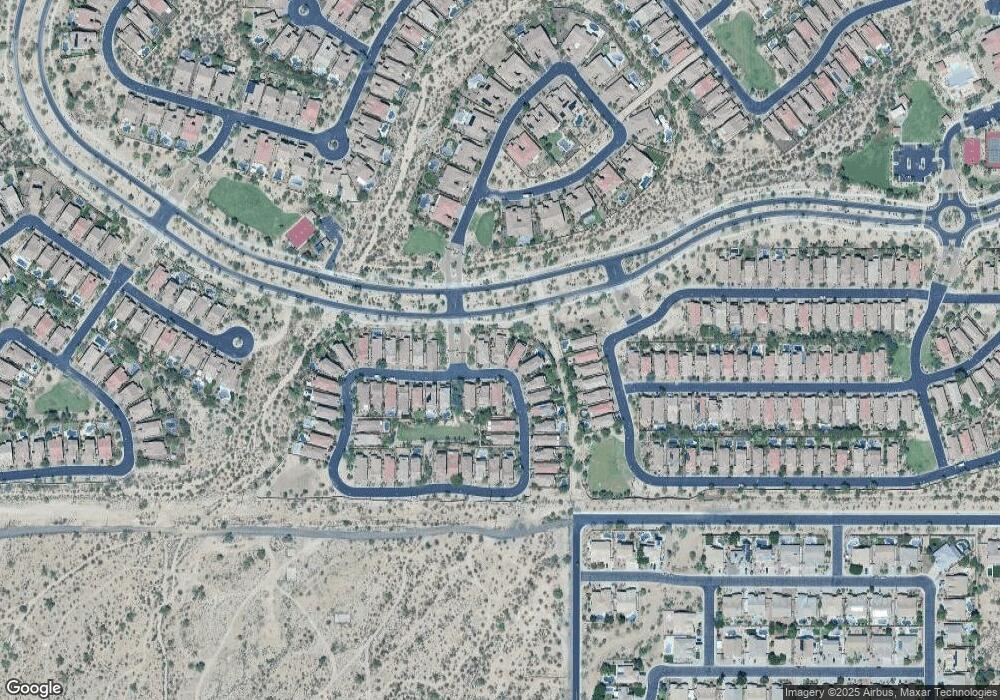Estimated Value: $553,408 - $642,000
3
Beds
2
Baths
1,752
Sq Ft
$341/Sq Ft
Est. Value
About This Home
This home is located at 8542 E Indigo St, Mesa, AZ 85207 and is currently estimated at $596,852, approximately $340 per square foot. 8542 E Indigo St is a home located in Maricopa County with nearby schools including Franklin at Brimhall Elementary School, Zaharis Elementary School, and Franklin West Elementary School.
Ownership History
Date
Name
Owned For
Owner Type
Purchase Details
Closed on
Aug 12, 2025
Sold by
Panessa Vincent D and Vincent D Panessa Sr Revocable Trust
Bought by
Willow & Stone Llc
Current Estimated Value
Purchase Details
Closed on
May 28, 2009
Sold by
Panessa Vincent D
Bought by
Panessa Vincent D and The Vincent D Panessa Sr Revocable Trust
Home Financials for this Owner
Home Financials are based on the most recent Mortgage that was taken out on this home.
Original Mortgage
$225,321
Interest Rate
4.78%
Mortgage Type
New Conventional
Purchase Details
Closed on
May 18, 2009
Sold by
Panessa Vincent D
Bought by
Panessa Vincent D
Home Financials for this Owner
Home Financials are based on the most recent Mortgage that was taken out on this home.
Original Mortgage
$225,321
Interest Rate
4.78%
Mortgage Type
New Conventional
Purchase Details
Closed on
Dec 11, 2008
Sold by
Panessa Vincent D
Bought by
Panessa Vincent D and Vincent D Panessa Sr Revocable Trust
Home Financials for this Owner
Home Financials are based on the most recent Mortgage that was taken out on this home.
Original Mortgage
$225,321
Interest Rate
6.37%
Mortgage Type
Purchase Money Mortgage
Purchase Details
Closed on
Nov 13, 2008
Sold by
Blandford Homes Llc
Bought by
Panessa Vincent D
Home Financials for this Owner
Home Financials are based on the most recent Mortgage that was taken out on this home.
Original Mortgage
$225,321
Interest Rate
6.37%
Mortgage Type
Purchase Money Mortgage
Create a Home Valuation Report for This Property
The Home Valuation Report is an in-depth analysis detailing your home's value as well as a comparison with similar homes in the area
Purchase History
| Date | Buyer | Sale Price | Title Company |
|---|---|---|---|
| Willow & Stone Llc | -- | None Listed On Document | |
| Panessa Vincent D | -- | None Available | |
| Panessa Vincent D | -- | American Title Service Agenc | |
| Panessa Vincent D | -- | None Available | |
| Panessa Vincent D | $300,428 | Landamerica Title Agency Inc |
Source: Public Records
Mortgage History
| Date | Status | Borrower | Loan Amount |
|---|---|---|---|
| Previous Owner | Panessa Vincent D | $225,321 | |
| Previous Owner | Panessa Vincent D | $225,321 |
Source: Public Records
Tax History Compared to Growth
Tax History
| Year | Tax Paid | Tax Assessment Tax Assessment Total Assessment is a certain percentage of the fair market value that is determined by local assessors to be the total taxable value of land and additions on the property. | Land | Improvement |
|---|---|---|---|---|
| 2025 | $3,503 | $35,501 | -- | -- |
| 2024 | $2,980 | $33,811 | -- | -- |
| 2023 | $2,980 | $42,180 | $8,430 | $33,750 |
| 2022 | $2,915 | $32,170 | $6,430 | $25,740 |
| 2021 | $2,995 | $30,560 | $6,110 | $24,450 |
| 2020 | $2,955 | $29,120 | $5,820 | $23,300 |
| 2019 | $2,737 | $27,410 | $5,480 | $21,930 |
| 2018 | $2,614 | $26,030 | $5,200 | $20,830 |
| 2017 | $2,531 | $25,730 | $5,140 | $20,590 |
| 2016 | $2,486 | $25,810 | $5,160 | $20,650 |
| 2015 | $2,347 | $27,460 | $5,490 | $21,970 |
Source: Public Records
Map
Nearby Homes
- 1621 N Luther
- 8449 E Jensen St
- 8336 E Ingram St
- 8325 E Ingram St
- 8304 E Inca St
- 8724 E Hillview St
- 1659 N Channing
- 1912 N Woodruff
- 1925 N Woodruff
- 1914 N Channing
- 1856 N Atwood
- 2041 N 88th St
- 8155 E Jaeger St
- 8125 E Jaeger St
- 8127 E June St
- 2133 N Atwood
- 2145 N 88th St
- 8739 E Fairbrook St
- 2152 N 88th St
- 1816 N Bernard
- 8538 E Indigo St
- 8546 E Indigo St
- 1645 N Luther
- 8545 E Indigo St
- 8541 E Indigo St
- 1641 N Luther
- 8537 E Indigo St
- 1637 N Luther
- 8526 E Indigo St
- 8529 E Indigo St
- 1630 N Luther
- 1633 N Luther
- 8522 E Indigo St
- 8525 E Indigo St
- 1650 N Estrada
- 1646 N Estrada
- 1626 N Luther
- 8518 E Indigo St
- 1629 N Luther
- 8521 E Indigo St
