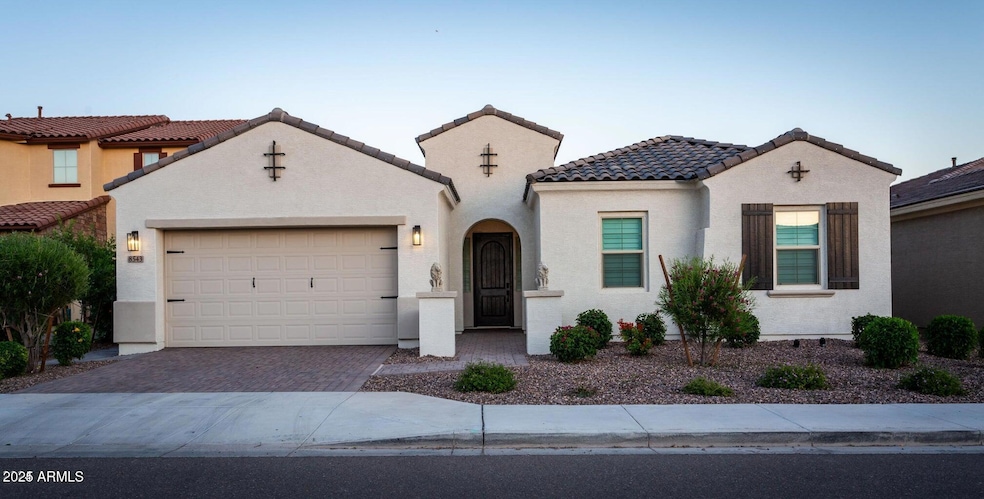
8543 W Palo Verde Dr Glendale, AZ 85305
Highlights
- Santa Barbara Architecture
- Covered patio or porch
- Double Pane Windows
- Granite Countertops
- 2 Car Direct Access Garage
- Double Vanity
About This Home
Check out this like-new home for rent in Glendale! Located within the quiet community of Stone Haven, this spacious single-level house has 2,616 square feet of living space which includes a large living room with tall ceilings, three-bedrooms plus a den, three bathrooms, and a luxurious kitchen with bright cabinets, granite counter-tops, and stainless-steel appliances. The home also has neutral painted walls and beautiful wood-tile floors throughout. Great outdoor space with a big backyard and a large covered patio; residents of the neighborhood also have access to a private park and community pool. Ideal location near good schools, grocery stores, and easy access to Loop 101. Minutes from endless entertainment and lots of dining options at Westgate Entertainment District (Dave & Buster's; PopStroke; Chicken N Pickle; Thirsty Lion; Tulum Modern Mexican; Kabuki Japanese Restaurant; Salt Tacos y Tequila; Yard House; State 48 Funk House Brewery)
Home Details
Home Type
- Single Family
Est. Annual Taxes
- $3,127
Year Built
- Built in 2022
Lot Details
- 7,500 Sq Ft Lot
- Desert faces the front and back of the property
- Block Wall Fence
- Artificial Turf
- Front Yard Sprinklers
- Sprinklers on Timer
Parking
- 2 Car Direct Access Garage
Home Design
- Santa Barbara Architecture
- Wood Frame Construction
- Tile Roof
- Stucco
Interior Spaces
- 2,616 Sq Ft Home
- 1-Story Property
- Furniture Can Be Negotiated
- Ceiling height of 9 feet or more
- Ceiling Fan
- Double Pane Windows
- Tile Flooring
Kitchen
- Breakfast Bar
- Gas Cooktop
- Built-In Microwave
- Kitchen Island
- Granite Countertops
Bedrooms and Bathrooms
- 3 Bedrooms
- 3 Bathrooms
- Double Vanity
- Bathtub With Separate Shower Stall
Laundry
- Laundry in unit
- Dryer
- Washer
- 220 Volts In Laundry
Schools
- Sunset Ridge Elementary School
- Sunset Ridge Elementary School - Glendale Middle School
- Copper Canyon High School
Utilities
- Central Air
- Heating Available
- High Speed Internet
- Cable TV Available
Additional Features
- No Interior Steps
- Covered patio or porch
- Property is near a bus stop
Listing and Financial Details
- Property Available on 7/11/25
- $50 Move-In Fee
- 3-Month Minimum Lease Term
- $50 Application Fee
- Tax Lot 19
- Assessor Parcel Number 102-11-907-0
Community Details
Overview
- Property has a Home Owners Association
- Aam Association, Phone Number (602) 957-9191
- Built by Taylor Morrison
- Stonehaven Parcel 8 Subdivision, Bradshaw Floorplan
Recreation
- Bike Trail
Map
About the Listing Agent

Born and raised in the Valley of the Sun, Tony fully understands the Greater Phoenix market as only a real Phoenician would. While studying Business Marketing at Arizona State University, Tony saw his hometown grow exponentially and decided to start his Real Estate career in 2003. Since then, Tony has weathered various conditions of the local housing market. During the Housing Boom, he sold properties for the highest prices possible. Then during the Great Recession, he negotiated the very best
Tony's Other Listings
Source: Arizona Regional Multiple Listing Service (ARMLS)
MLS Number: 6879582
APN: 102-11-907
- 8615 W Palo Verde Dr
- 8622 W Rancho Dr
- 8526 W Solano Dr
- 8628 W Rancho Dr
- 5923 N 85th Ave
- 8426 W Solano Dr
- 5710 N 84th Ave
- 8628 W Solano Dr
- 8746 W Denton Ln
- 8402 W Rancho Dr
- 8324 W Palo Verde Dr
- 8318 W Palo Verde Dr
- 8749 W San Miguel Ave
- 5835 N 88th Ln
- 8754 W San Juan Ave
- 5803 N 88th Ln
- 8554 W Keim Dr
- 5837 N 89th Dr
- 8914 W Palo Verde Dr
- 5917 N 83rd Ln
- 8511 W Palo Verde Dr
- 8615 W Solano Dr
- 5837 N 89th Dr
- 8907 W Solano Dr
- 8914 W Palo Verde Dr
- 8924 W Solano Dr
- 9002 W Rancho Dr
- 8958 W Palo Verde Dr
- 8965 W San Juan Ave
- 8902 W Marshall Ave
- 8817 W Denton Ln
- 5834 N 90th Dr
- 8533 W Colter St
- 8920 W Denton Ln
- 8747 W Colter St
- 8759 W Colter St
- 9016 W Missouri Ave
- 5142 N 85th Ave
- 5610 N 90th Dr
- 8883 W Maryland Ave






