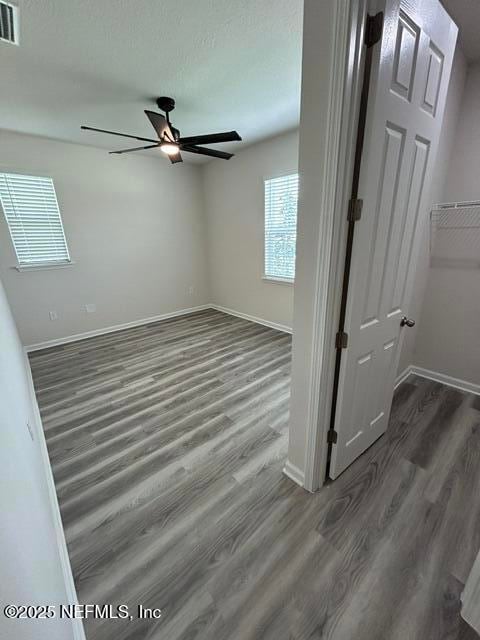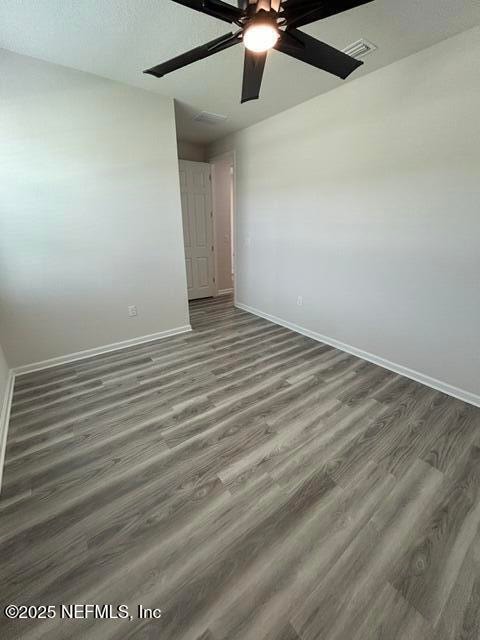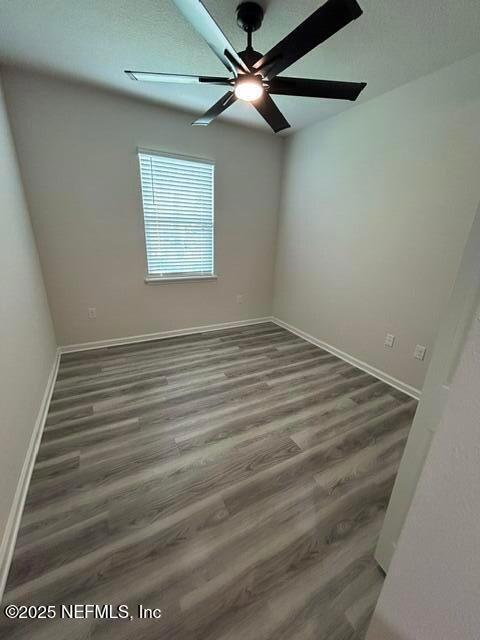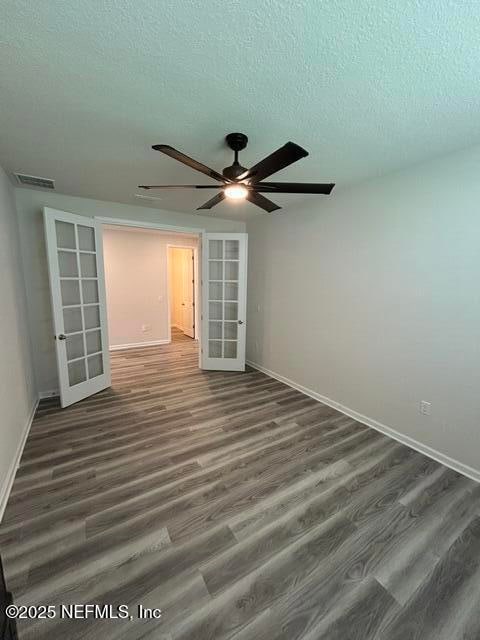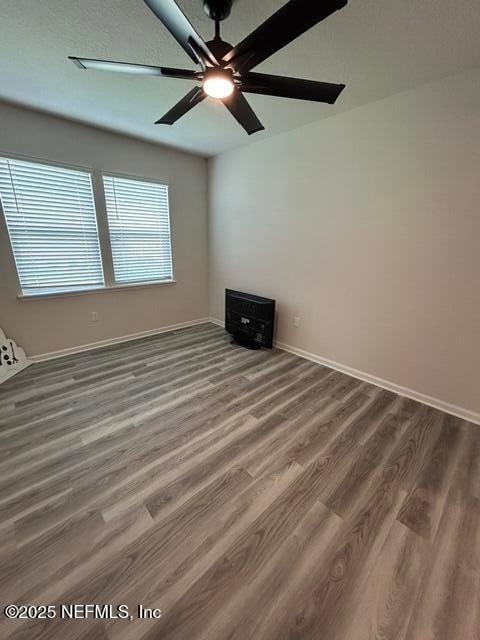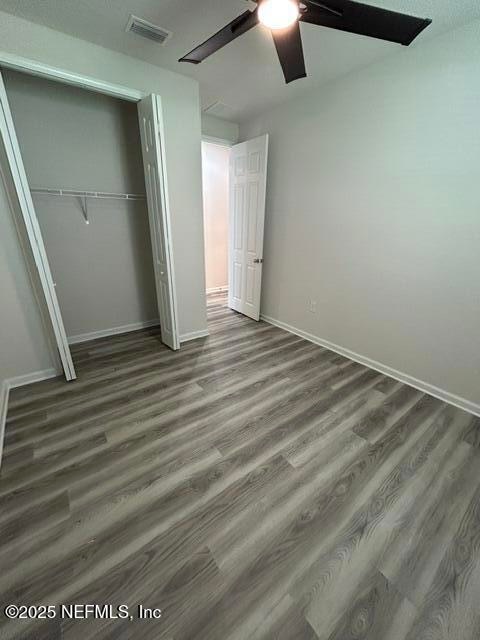
85431 Apple Canyon Ct Fernandina Beach, FL 32034
Estimated payment $4,521/month
Highlights
- Fitness Center
- Wine Cellar
- Pond View
- Yulee Elementary School Rated A-
- RV Access or Parking
- Open Floorplan
About This Home
This is a beautiful home located in Amelia Walk. This home was built by Richmond America and is the Harris Model. The Harris boasts a thoughtfully designed kitchen, which overlooks a great room and a dining area, both have access to an inviting patio. A mudroom provides a
convenient entry point from the garage, and a flex/media room can be used as such or a dining room or quiet study area. Other highlights include an air-conditioned RV garage, which is professionally epoxy coated, a centrally located laundry room and three bedrooms including a generous owner's suite with a private shower and walk-in closet. Additional items include a gourmet kitchen with double oven, electric cooktop, microwave, and dishwasher, along with a central vacuum system. The washer and dryer are also included. As an added bonus there is a large screened in patio in the back, with your own private hot tub, and a brick path that leads to a side outdoor patio large enough to entertain all your friends and family. Accent curbing lines the planted areas on all sides of the home and the trees as well. Finally this home will save you
money from the start as the original CDD is completed paid off leaving you just the maintenance CDD's and the HOA fees. This saves you over $3900 a year on your taxes. Owner is a licensed Real Estate Agent. All dimensions are approximate. Audio and Video Surveillance on premises.
Listing Agent
KELLER WILLIAMS REALTY AT THE PARKS License #3221569 Listed on: 12/18/2024

Home Details
Home Type
- Single Family
Est. Annual Taxes
- $9,769
Year Built
- Built in 2022
Lot Details
- 0.31 Acre Lot
- Property fronts a private road
- Street terminates at a dead end
- Wrought Iron Fence
- Back Yard Fenced
- Front and Back Yard Sprinklers
HOA Fees
- $7 Monthly HOA Fees
Parking
- 3 Car Attached Garage
- Garage Door Opener
- RV Access or Parking
Home Design
- Contemporary Architecture
- Shingle Roof
- Wood Siding
Interior Spaces
- 3,381 Sq Ft Home
- 1-Story Property
- Open Floorplan
- Central Vacuum
- Built-In Features
- Ceiling Fan
- Wine Cellar
- Screened Porch
- Vinyl Flooring
- Pond Views
Kitchen
- Breakfast Area or Nook
- Breakfast Bar
- Double Oven
- Electric Cooktop
- Microwave
- Dishwasher
- Kitchen Island
- Disposal
Bedrooms and Bathrooms
- 3 Bedrooms
- Split Bedroom Floorplan
- Walk-In Closet
- Jack-and-Jill Bathroom
- Shower Only
Laundry
- Dryer
- Washer
Home Security
- Security System Owned
- Fire and Smoke Detector
Outdoor Features
- Patio
Utilities
- Central Heating and Cooling System
- Heat Pump System
- 100 Amp Service
- Electric Water Heater
Listing and Financial Details
- Assessor Parcel Number 132N27072300630000
Community Details
Overview
- Association fees include insurance
- Amelia Walk Subdivision
Amenities
- Clubhouse
Recreation
- Tennis Courts
- Pickleball Courts
- Fitness Center
Map
Home Values in the Area
Average Home Value in this Area
Tax History
| Year | Tax Paid | Tax Assessment Tax Assessment Total Assessment is a certain percentage of the fair market value that is determined by local assessors to be the total taxable value of land and additions on the property. | Land | Improvement |
|---|---|---|---|---|
| 2024 | $9,769 | $414,693 | -- | -- |
| 2023 | $9,769 | $402,615 | $0 | $0 |
| 2022 | $4,899 | $65,000 | $65,000 | $0 |
| 2021 | $4,514 | $40,000 | $40,000 | $0 |
| 2020 | $3,956 | $14,661 | $14,661 | $0 |
Property History
| Date | Event | Price | Change | Sq Ft Price |
|---|---|---|---|---|
| 07/22/2025 07/22/25 | Price Changed | $664,999 | -0.7% | $274 / Sq Ft |
| 07/05/2025 07/05/25 | Price Changed | $669,999 | -0.9% | $276 / Sq Ft |
| 06/23/2025 06/23/25 | Price Changed | $675,999 | -0.6% | $278 / Sq Ft |
| 06/12/2025 06/12/25 | Price Changed | $679,999 | -0.7% | $280 / Sq Ft |
| 05/22/2025 05/22/25 | For Sale | $684,999 | 0.0% | $282 / Sq Ft |
| 05/16/2025 05/16/25 | Off Market | $684,999 | -- | -- |
| 03/16/2025 03/16/25 | Price Changed | $684,999 | -0.7% | $282 / Sq Ft |
| 02/15/2025 02/15/25 | Price Changed | $689,999 | -0.7% | $284 / Sq Ft |
| 02/08/2025 02/08/25 | Price Changed | $694,999 | -0.7% | $286 / Sq Ft |
| 01/26/2025 01/26/25 | Price Changed | $699,999 | -2.0% | $288 / Sq Ft |
| 01/21/2025 01/21/25 | Price Changed | $714,000 | -1.4% | $294 / Sq Ft |
| 12/23/2024 12/23/24 | Price Changed | $724,000 | -2.8% | $298 / Sq Ft |
| 12/16/2024 12/16/24 | For Sale | $745,000 | -- | $307 / Sq Ft |
Purchase History
| Date | Type | Sale Price | Title Company |
|---|---|---|---|
| Special Warranty Deed | $593,200 | Fidelity National Title | |
| Special Warranty Deed | $5,278,934 | Attorney |
Mortgage History
| Date | Status | Loan Amount | Loan Type |
|---|---|---|---|
| Open | $400,000 | Construction | |
| Closed | $325,000 | Construction |
Similar Homes in Fernandina Beach, FL
Source: realMLS (Northeast Florida Multiple Listing Service)
MLS Number: 2061191
APN: 13-2N-27-0723-0063-0000
- 85601 Fall River Pkwy
- 85593 Fall River Pkwy
- 85205 Fall River Pkwy
- 85558 Fall River Pkwy
- 85173 Fall River Pkwy
- 84754 Fall River Pkwy
- 84714 Fall River Pkwy
- 85507 Fall River Pkwy
- 85236 River Birch Ct
- 85328 Stonehurst Pkwy
- 84898 Fall River Pkwy
- 85031 Williston Ct
- 85325 Champlain Dr
- 85541 Stonehurst Pkwy
- 85311 Champlain Dr
- 85645 Stonehurst Pkwy
- 85206 Berryessa Way
- 85600 Stonehurst Pkwy
- 85248 Berryessa Way
- 85212 Champlain Dr
- 85025 Babcock Ct
- 85034 Apoka Ct
- 95199 Windflower Trail
- 85461 Amaryllis Ct
- 95167 Timberlake Dr
- 95017 Timberlake Dr
- 95105 Timberlake Dr
- 95210 Leafcrest Ct
- 97329 Harbor Concourse Cir
- 95337 Katherine St
- 95337 Katherine St
- 95036 Terri's Way
- 95425 Katherine St
- 96301 Broadmoore Rd
- 94935 Palm Pointe Dr S
- 96097 Stoney Creek Pkwy
- 96193 Stoney #1704 Dr
- 96017 Waterway Ct
- 96313 Piedmont Dr
- 23996 Creek Parke Cir

