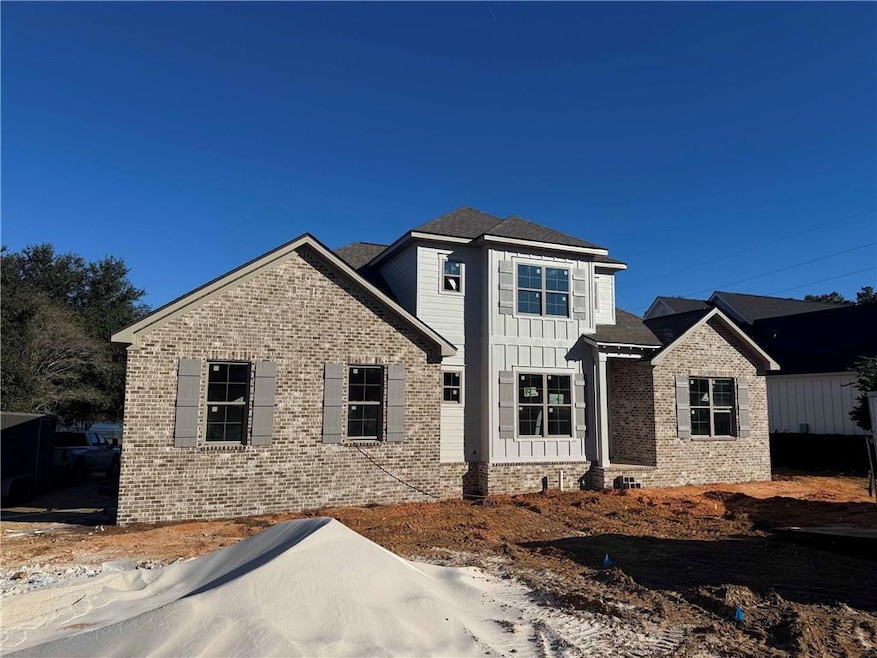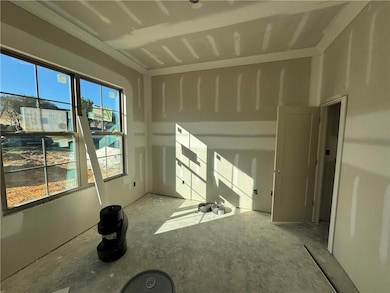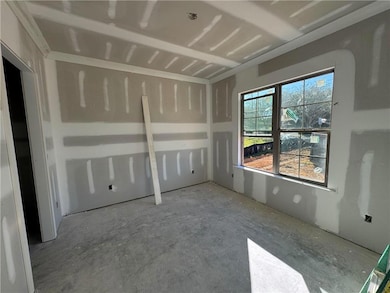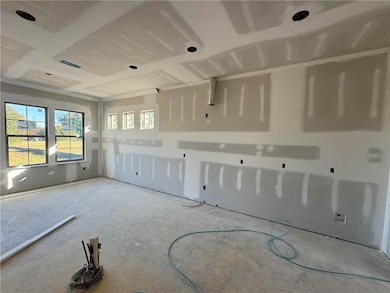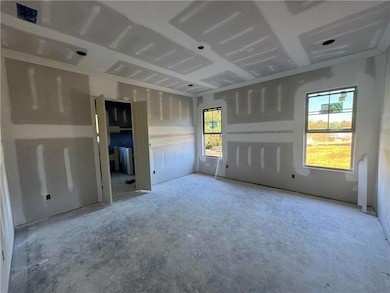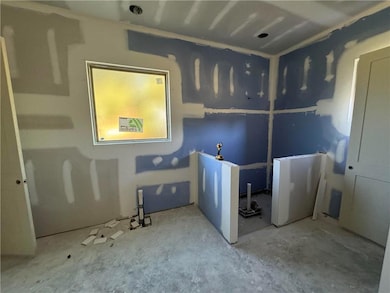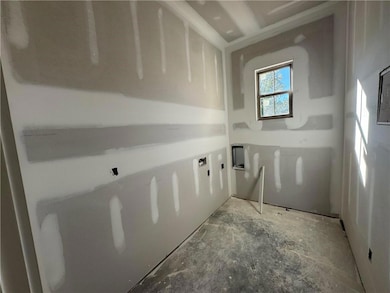
8544 Lake View Dr Fairhope, AL 36532
Estimated payment $3,669/month
Highlights
- Hot Property
- 62 Feet of Waterfront
- Lake View
- Fairhope East Elementary Rated 10
- Home fronts a pond
- 4-minute walk to Founder's Park
About This Home
Welcome to the stunning Cove plan by Tower Homes, which showcases timeless craftsmanship and modern comfort. Offering 4 bedrooms and 3.5 baths, this thoughtfully designed home features 10-foot ceilings, 8-foot doors, and elegant crown molding throughout the main floor. The great room features a gas fireplace and large windows that fill the space with natural light and offer views of the common area and the lake. Wood flooring flows through the foyer, study, dining, living, kitchen, and breakfast areas, creating a seamless, refined look. The chef's kitchen impresses with custom cabinetry, quartz countertops, a tile backsplash, premium Samsung appliances, and a large, flat island. A butler's pantry connects to the dining room, ideal for entertaining. The main-level primary suite features wood flooring, dual quartz vanities, a frameless tiled shower, a soaking tub, and a custom-trimmed walk-in closet with wood shelving. Upstairs, additional bedrooms offer privacy and convenience, each with spacious closets featuring wood shelving and easy access to bathroom areas. Located in Fairfield Place in Fairhope, AL, the lot is just over half an acre and borders the common area, with a lake view from your back patio. Gold Fortified, the home includes a 1-10 builder warranty and a one-year renewable repair/replacement termite bond with Formosan coverage. One or more principles of the selling entity are licensed real estate agents and or Brokers in AL. Est. Completion March 2026* Floor plans for example only. Buyer to verify all information during due diligence.
Home Details
Home Type
- Single Family
Est. Annual Taxes
- $727
Year Built
- Home Under Construction
Lot Details
- 0.54 Acre Lot
- Lot Dimensions are 75x240
- Home fronts a pond
- 62 Feet of Waterfront
- Irregular Lot
- Irrigation Equipment
- Front and Back Yard Sprinklers
- Back Yard
HOA Fees
- $29 Monthly HOA Fees
Parking
- 2 Car Attached Garage
- Side Facing Garage
- Garage Door Opener
- Driveway
Home Design
- Craftsman Architecture
- Raised Foundation
- Slab Foundation
- Blown-In Insulation
- Four Sided Brick Exterior Elevation
Interior Spaces
- 2,800 Sq Ft Home
- 2-Story Property
- Rear Stairs
- Crown Molding
- Tray Ceiling
- Ceiling height of 10 feet on the main level
- Ceiling Fan
- Recessed Lighting
- Ventless Fireplace
- Gas Log Fireplace
- Double Pane Windows
- Entrance Foyer
- Living Room with Fireplace
- Breakfast Room
- Formal Dining Room
- Bonus Room
- Lake Views
Kitchen
- Open to Family Room
- Breakfast Bar
- Walk-In Pantry
- Butlers Pantry
- Gas Range
- Range Hood
- Microwave
- Dishwasher
- Kitchen Island
- Stone Countertops
- White Kitchen Cabinets
- Disposal
Flooring
- Wood
- Carpet
- Ceramic Tile
Bedrooms and Bathrooms
- 4 Bedrooms | 1 Primary Bedroom on Main
- Split Bedroom Floorplan
- Walk-In Closet
- Dual Vanity Sinks in Primary Bathroom
- Separate Shower in Primary Bathroom
- Soaking Tub
Laundry
- Laundry Room
- Laundry on main level
- 220 Volts In Laundry
- Electric Dryer Hookup
Home Security
- Hurricane or Storm Shutters
- Carbon Monoxide Detectors
- Fire and Smoke Detector
Outdoor Features
- Covered Patio or Porch
- Exterior Lighting
Location
- Property is near schools
- Property is near shops
Schools
- Fairhope East Elementary School
- Fairhope Middle School
- Fairhope High School
Utilities
- Central Heating and Cooling System
- Heat Pump System
- Tankless Water Heater
- Gas Water Heater
- High Speed Internet
Community Details
- Fairfield Place Subdivision
- Rental Restrictions
- Community Lake
Listing and Financial Details
- Home warranty included in the sale of the property
- Legal Lot and Block 47 / 47
- Assessor Parcel Number 4605210000031049
Map
Home Values in the Area
Average Home Value in this Area
Property History
| Date | Event | Price | List to Sale | Price per Sq Ft |
|---|---|---|---|---|
| 11/08/2025 11/08/25 | For Sale | $679,000 | -- | $243 / Sq Ft |
About the Listing Agent

Raised in Hinton, WV, with the Greenbrier River in my backyard, I grew up surrounded by mountains and rivers in the heart of the Appalachian Valley. As much as I loved the mountains, I desired to live near the beach. My family and I settled on the Eastern Shore of AL in 2012 - the perfect place for our us. I believe that I have something that many REALTORS® who grew up here don’t have - a unique perspective. I didn’t spend my childhood here, and we weren’t brought here by a transfer; we chose
Kristen's Other Listings
Source: Gulf Coast MLS (Mobile Area Association of REALTORS®)
MLS Number: 7679041
- 8615 Gale Rowe Ln
- 19279 Fairfax Dr
- 833 Summer Lake St
- 8677 Gale Rowe Ln
- 18794 Founders Dr
- 19201 Fairfield Dr
- 19203 County Road 13
- 814 Darrah St
- 803 Summer Lake St
- 19500 Boothe Rd
- 219 Spring Lake Dr
- 806 Eli St
- 129 Cypress Ln
- 169 Cypress Ln
- 525 Gallimore Ln
- 529 Gallimore Ln Unit Lot 90 Ph 2
- Lot 2B Rosa Ave Unit 2B/22
- 533 Gallimore Ln
- 533 Gallimore Ln Unit Lot 89 Ph 2
- 525 Gallimore Ln Unit Lot 91 Ph 2
- 139 Destrehan Rd
- 108 Davison Loop
- 9376 Twin Beech Rd
- 18113 Brigitte Mitchell Ln
- 7684 Twin Beech Rd
- 199 Spring Run Dr
- 20020 Lea Brook Place
- 750 Cheswick Ave
- 510 Hardwood Ave
- 231 Bronze St
- 13 Burlington Dr
- 7 Troyer Ct
- 110 Covey Run Place
- 3 Twin Echo Ct Unit 3B
- 11 Twin Echo Ct Unit 11A
- 359 Wisteria St
- 357 Azalea St
- 18172 S Section St
- 20969 Bishop Rd Unit 3
- 20971 Bishop Rd
