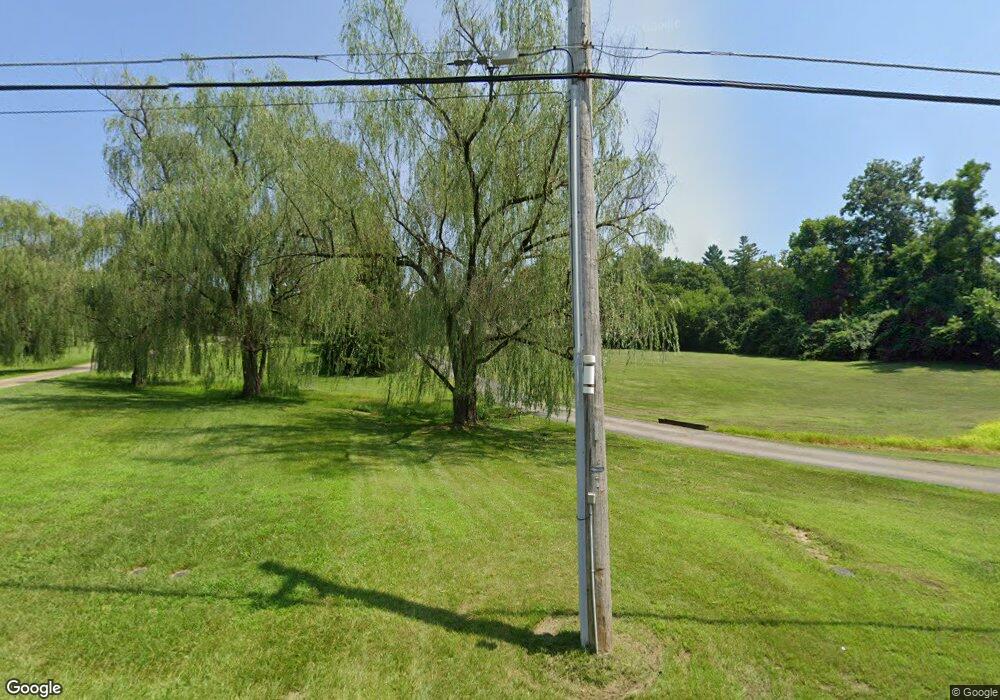8544 Red Lion 5 Points Rd Springboro, OH 45066
Estimated Value: $597,000 - $661,000
4
Beds
3
Baths
3,463
Sq Ft
$183/Sq Ft
Est. Value
About This Home
This home is located at 8544 Red Lion 5 Points Rd, Springboro, OH 45066 and is currently estimated at $634,394, approximately $183 per square foot. 8544 Red Lion 5 Points Rd is a home located in Warren County with nearby schools including Clearcreek Elementary School, Springboro Intermediate School, and Springboro Junior High School.
Ownership History
Date
Name
Owned For
Owner Type
Purchase Details
Closed on
Aug 26, 2022
Sold by
Conrad Michael E
Bought by
Winters Stephen C and Winters Jodi L
Current Estimated Value
Purchase Details
Closed on
Sep 15, 2004
Sold by
Polichany Phillip A and Polichany Eva G
Bought by
Conrad Michael E and Conrad Tina J
Home Financials for this Owner
Home Financials are based on the most recent Mortgage that was taken out on this home.
Original Mortgage
$150,000
Interest Rate
6.08%
Mortgage Type
Purchase Money Mortgage
Purchase Details
Closed on
Jul 21, 1989
Sold by
Polichany Philip A and Polichany Philip A
Bought by
Polichany and Polichany Philip A
Purchase Details
Closed on
Sep 14, 1987
Sold by
Polichany Lillian Jordan and Jordan Lillian
Bought by
Polichany and Polichany Philip A
Purchase Details
Closed on
Nov 1, 1984
Sold by
Hartsfield Marvin F and Hartsfield M
Bought by
Polichany and Lillian Jordan
Purchase Details
Closed on
Sep 2, 1983
Sold by
Bryant Mary Margaret and Mary Margaret
Bought by
Hartsfield and Hartsfield Marvin F
Purchase Details
Closed on
Jul 14, 1983
Sold by
Bryant Mary Margaret and Mary Margaret
Bought by
Bryant and Mary Margaret
Create a Home Valuation Report for This Property
The Home Valuation Report is an in-depth analysis detailing your home's value as well as a comparison with similar homes in the area
Home Values in the Area
Average Home Value in this Area
Purchase History
| Date | Buyer | Sale Price | Title Company |
|---|---|---|---|
| Winters Stephen C | $490,000 | None Listed On Document | |
| Conrad Michael E | $325,000 | Homes Services Title Llc | |
| Polichany | -- | -- | |
| Polichany | -- | -- | |
| Polichany | $27,000 | -- | |
| Hartsfield | $94,000 | -- | |
| Bryant | -- | -- |
Source: Public Records
Mortgage History
| Date | Status | Borrower | Loan Amount |
|---|---|---|---|
| Previous Owner | Conrad Michael E | $150,000 | |
| Closed | Conrad Michael E | $130,000 |
Source: Public Records
Tax History
| Year | Tax Paid | Tax Assessment Tax Assessment Total Assessment is a certain percentage of the fair market value that is determined by local assessors to be the total taxable value of land and additions on the property. | Land | Improvement |
|---|---|---|---|---|
| 2024 | $7,227 | $177,080 | $52,720 | $124,360 |
| 2023 | $6,283 | $140,287 | $30,044 | $110,243 |
| 2022 | $6,193 | $140,287 | $30,044 | $110,243 |
| 2021 | $5,787 | $140,287 | $30,044 | $110,243 |
| 2020 | $5,396 | $114,055 | $24,427 | $89,628 |
| 2019 | $5,000 | $114,055 | $24,427 | $89,628 |
Source: Public Records
Map
Nearby Homes
- 22 Patton Dr
- 8301 Red Lion 5 Points Rd
- 9079 Bunnell Hill Rd
- 9175 Bunnell Hill Rd
- 9048 Thornhill Ct
- 251 Fallen Leaf Ct
- 50 Bentbrook Ct
- 15 Pembrook Dr
- 9229 Bennington Way
- 9354 Remington Hill Rd
- 9048 Bedford Ct
- 9279 Maxwells Crossing
- 9378 Remington Hill Rd
- 9195 Glenridge Blvd
- 125 Dan Haven Place
- 8670 Hawthorne Place
- 9751 Scotch Pine Dr
- 86 Ed Knoll Bend
- 45 Ed Knoll Bend
- 1201 Woodland Greens Blvd
- 8514 Red Lion 5 Points Rd
- 8650 Red Lion Five Points Rd
- 8650 Red Lion 5 Points Rd
- 8568 Red Lion 5 Points Rd
- 8476 Red Lion Five Points Rd
- 8476 Red Lion 5 Points Rd
- 8583 Red Lion 5 Points Rd
- 8569 Red Lion 5 Points Rd
- 8569 Red Lion Five Points
- 8569 Red Lions Five Points Rd
- 8525 Red Lion 5 Points Rd
- 8507 Red Lion 5 Points Rd
- 8485 Red Lion 5 Points Rd
- 8714 Red Lion 5 Points Rd
- 8440 Red Lion 5 Points Rd
- 8440 Red Lion 5 Points Rd
- 116 Akins Ct
- 8463 Red Lion 5 Points Rd
- 82 Akins Ct
- 8410 Red Lion 5 Points Rd
