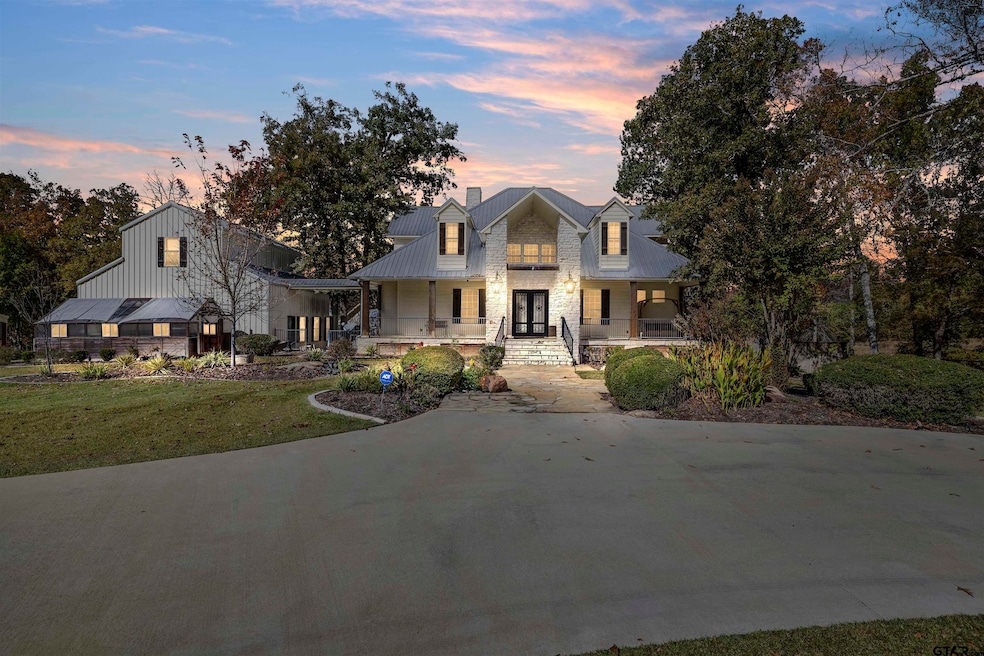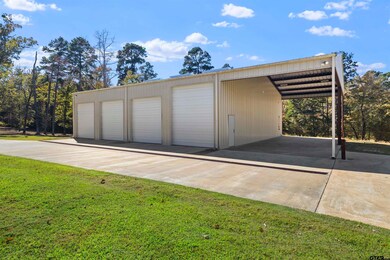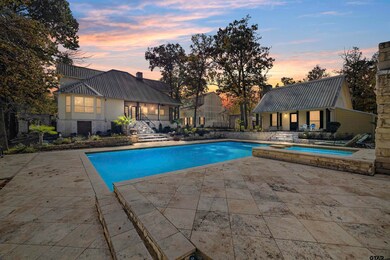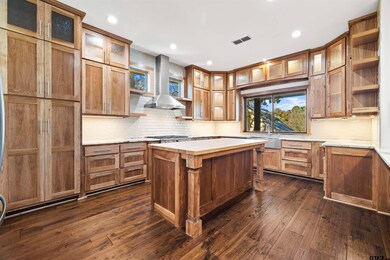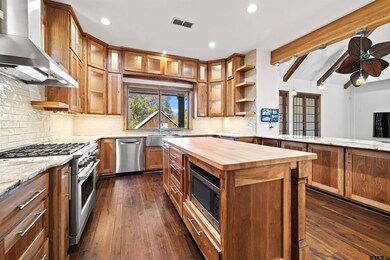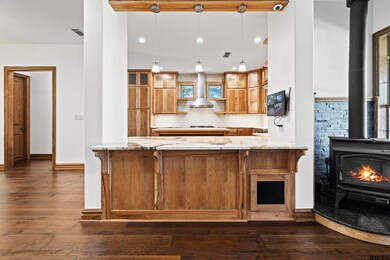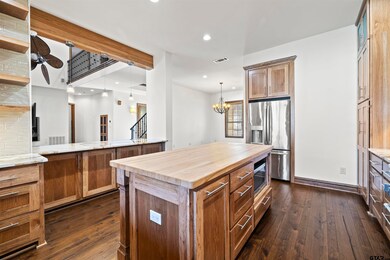Estimated payment $9,729/month
Highlights
- Guest House
- Barn
- Greenhouse
- Robert F. Hunt Elementary School Rated A
- Stables
- Heated In Ground Pool
About This Home
Gorgeous East Texas retreat set up to live, play and be self sufficient. Priced below appraised value so you can step right into instant equity. This custom metal roof home sits on two tracts totaling about 41 acres (house tract plus wooded/timber tract) with a 1.5 acre stocked pond, massive resort style pool, guest/pool house, big insulated shop with solar array, RV hookups with separate septic, greenhouse and a covered party pavilion with outdoor kitchen. It is hard to find all of this on one property in Upshur County. Inside the main home you will find 3 bedrooms, 3.5 baths, an office that could be a 4th bedroom, fresh interior paint, new wood floors, three fireplaces and a remodeled kitchen that was relocated and rebuilt with Patagonia quartzite, hickory cabinets, gas cooktop, big sink and views over the pool and pond. Primary suite has dual closets, jetted tub, walk in shower and a hidden safe room finished with ballistic panels. There is also a second laundry upstairs. Outside is where this property shines. Gunite pool that was built for entertaining. Pavilion for big gatherings. Separate guest/pool house with its own bed and bath. Tornado shelter. Improved drainage. Sprinklers on Wi Fi. Fenced pasture area. Garden beds with automatic watering. Room for bees and ag or timber exemption. Two RV spots with 50 amp, water and septic. Large shop with tall doors, car lift that will stay and tons of storage. The home was thoughtfully set up to run and monitor remotely. Solar is mounted on the shop and tied into battery backup. Propane generator is in place to recharge batteries. Whole house water filtration. Ability to choose well water or community water. Security camera system. All of this makes it an ideal multigenerational compound, homestead, car person property or prep minded buyer who still wants a beautiful house. Bring qualified buyers who want land, water, pool, shop and privacy. This one actually has it. And it is priced below appraised value so buyers
Listing Agent
Julie Woods & Associates - Longview License #0573602 Listed on: 11/13/2025
Home Details
Home Type
- Single Family
Est. Annual Taxes
- $12,178
Year Built
- Built in 2006
Lot Details
- Cross Fenced
- Stone Wall
- Wood Fence
- Barbed Wire
- Aluminum or Metal Fence
- Sprinkler System
- Wooded Lot
Home Design
- Traditional Architecture
- Slab Foundation
- Aluminum Roof
- Siding
- Stone
Interior Spaces
- 3,712 Sq Ft Home
- 2-Story Property
- Vaulted Ceiling
- Ceiling Fan
- Fireplace
- Wood Burning Stove
- Family Room
- Formal Dining Room
- Home Office
- Library
- Utility Room
Kitchen
- Breakfast Bar
- Gas Oven or Range
- Dishwasher
- Disposal
Flooring
- Wood
- Tile
Bedrooms and Bathrooms
- 4 Bedrooms
- Primary Bedroom on Main
- Split Bedroom Floorplan
- Walk-In Closet
- In-Law or Guest Suite
- Bathtub with Shower
Home Security
- Security Lights
- Security Gate
Parking
- 19 Car Detached Garage
- Workshop in Garage
- Front Facing Garage
- Side Facing Garage
- RV Access or Parking
- Golf Cart Garage
Pool
- Heated In Ground Pool
- Gunite Pool
Outdoor Features
- Covered Patio or Porch
- Outdoor Kitchen
- Greenhouse
- Gazebo
- Separate Outdoor Workshop
- Outdoor Storage
- Outbuilding
- Outdoor Grill
- Rain Gutters
Schools
- New Diana Elementary And Middle School
- New Diana High School
Utilities
- Central Air
- Heating Available
- Well
- Multiple Water Heaters
- Gas Water Heater
- Aerobic Septic System
Additional Features
- Guest House
- Barn
- Stables
Community Details
- Floyd Subdivision
Map
Home Values in the Area
Average Home Value in this Area
Tax History
| Year | Tax Paid | Tax Assessment Tax Assessment Total Assessment is a certain percentage of the fair market value that is determined by local assessors to be the total taxable value of land and additions on the property. | Land | Improvement |
|---|---|---|---|---|
| 2024 | $13,238 | $845,910 | $133,670 | $712,240 |
| 2023 | $11,104 | $784,807 | $167,786 | $617,021 |
| 2022 | $10,607 | $730,590 | $38,950 | $691,640 |
| 2021 | $9,032 | $523,320 | $35,900 | $487,420 |
| 2020 | $9,041 | $482,290 | $35,900 | $446,390 |
| 2019 | $9,415 | $486,550 | $34,370 | $452,180 |
| 2018 | $8,686 | $468,260 | $34,370 | $433,890 |
| 2017 | $8,238 | $462,990 | $34,370 | $428,620 |
| 2016 | $8,058 | $471,660 | $34,510 | $437,150 |
| 2015 | -- | $488,580 | $55,170 | $433,410 |
| 2014 | -- | $484,500 | $65,430 | $419,070 |
Property History
| Date | Event | Price | List to Sale | Price per Sq Ft | Prior Sale |
|---|---|---|---|---|---|
| 11/13/2025 11/13/25 | For Sale | $1,650,000 | +137.4% | $445 / Sq Ft | |
| 12/31/2015 12/31/15 | Sold | -- | -- | -- | View Prior Sale |
| 11/12/2015 11/12/15 | Pending | -- | -- | -- | |
| 07/22/2015 07/22/15 | For Sale | $695,000 | -- | $221 / Sq Ft |
Purchase History
| Date | Type | Sale Price | Title Company |
|---|---|---|---|
| Interfamily Deed Transfer | -- | None Available | |
| Interfamily Deed Transfer | -- | None Available | |
| Vendors Lien | -- | Attorney |
Mortgage History
| Date | Status | Loan Amount | Loan Type |
|---|---|---|---|
| Open | $433,875 | New Conventional |
Source: Greater Tyler Association of REALTORS®
MLS Number: 25016612
APN: 51313
- 1561 Wendy Rd
- 2766 Brandy Rd
- TBD Zinnia Rd
- TBD Farm To Market 726
- 13731 Shamrock Rd
- 6492 Fm 726 N
- 204 Christie Rd
- TBD Sage Dr
- 116 E Basil Dr
- Lot 29 Frances Ln
- 000 Eagle Court Rd
- TBD Frances Ln
- 153 Heather Ln
- 186 Pine St
- 177 Pine St
- 225 Joy Dr
- 148 Eagle Creek Dr
- 5989 Hwy 259 N
- TBD PRIVATE
- 5989 Hwy 259
- 5953 State Highway 154 E Unit 2
- 1001 Lakeview Dr
- 326 Old Coffeeville Rd
- 224 Hilltop Ave
- 3401 Us Highway 259 N
- 125 Henderson St Unit 125 Henderson 2
- 204 Cordoba Trail
- 2874 Fm-1844
- 609 Mell Ave
- 604 S Montgomery St Unit B
- 314 E Mountain N
- 1121 E Hawkins Pkwy
- 3613 Clemens Rd
- 3613 Clemens Rd
- 1 Spring Hill
- 1130 E Hawkins Pkwy
- 100 Heston St
- 115 E Hawkins Pkwy
- 301 W Hawkins Pkwy
- 3700 Mccann Rd
