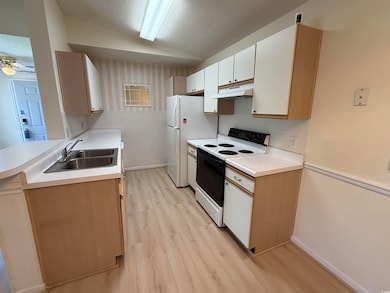8545 Hopkins Cir Unit G Myrtle Beach, SC 29575
Estimated payment $1,347/month
Highlights
- Unit is on the top floor
- Gated Community
- End Unit
- Seaside Elementary Rated A-
- Lake View
- Community Pool
About This Home
Spectacular view of the serene pond and surrounding tree line from this top floor, spacious 3BD/2BA end unit condo. The open-concept great room flows effortlessly into the dining area, kitchen, and Carolina room—all enhanced with brand-new luxury vinyl plank flooring. The primary suite provides a peaceful retreat with a private ensuite bath, while two additional bedrooms and a full guest bath offer plenty of space for family or guests. A dedicated laundry room accommodates a full-size washer and dryer for added convenience. Enjoy the quiet charm of the community pool without the usual noise. The low HOA fee covers property insurance, basic cable, internet, water/sewer, and trash removal—offering exceptional value. Conveniently situated just off Holmestown Road, you're only minutes from the Surfside Beach oceanfront. Walk to nearby grocery stores or quickly access Hwy 17 Bypass to experience all the Grand Strand has to offer. Embrace the coastal lifestyle in comfort and style!
Property Details
Home Type
- Condominium
Est. Annual Taxes
- $260
Year Built
- Built in 1998
HOA Fees
- $405 Monthly HOA Fees
Parking
- 1 to 5 Parking Spaces
Home Design
- Entry on the 2nd floor
- Slab Foundation
- Vinyl Siding
Interior Spaces
- 1,300 Sq Ft Home
- Ceiling Fan
- Window Treatments
- Insulated Doors
- Entrance Foyer
- Dining Area
- Lake Views
Kitchen
- Breakfast Bar
- Range with Range Hood
- Dishwasher
Flooring
- Carpet
- Vinyl
Bedrooms and Bathrooms
- 3 Bedrooms
- 2 Full Bathrooms
Laundry
- Laundry Room
- Washer and Dryer
Home Security
Schools
- Seaside Elementary School
- Saint James Middle School
- Saint James High School
Utilities
- Central Heating and Cooling System
- Underground Utilities
- Water Heater
- Cable TV Available
Additional Features
- End Unit
- Unit is on the top floor
Community Details
Overview
- Association fees include electric common, water and sewer, trash pickup, pool service, landscape/lawn, insurance, primary antenna/cable TV, common maint/repair, internet access, pest control
- Low-Rise Condominium
Recreation
- Community Pool
Pet Policy
- Only Owners Allowed Pets
Security
- Gated Community
- Storm Doors
- Fire and Smoke Detector
Map
Home Values in the Area
Average Home Value in this Area
Tax History
| Year | Tax Paid | Tax Assessment Tax Assessment Total Assessment is a certain percentage of the fair market value that is determined by local assessors to be the total taxable value of land and additions on the property. | Land | Improvement |
|---|---|---|---|---|
| 2024 | $260 | $11,934 | $0 | $11,934 |
| 2023 | $260 | $11,550 | $0 | $11,550 |
| 2021 | $218 | $11,550 | $0 | $11,550 |
| 2020 | $163 | $11,550 | $0 | $11,550 |
| 2019 | $163 | $11,550 | $0 | $11,550 |
| 2018 | $0 | $7,665 | $0 | $7,665 |
| 2017 | -- | $4,380 | $0 | $4,380 |
| 2016 | -- | $4,380 | $0 | $4,380 |
| 2015 | $112 | $7,665 | $0 | $7,665 |
| 2014 | $105 | $4,380 | $0 | $4,380 |
Property History
| Date | Event | Price | List to Sale | Price per Sq Ft |
|---|---|---|---|---|
| 08/28/2025 08/28/25 | Price Changed | $175,000 | -5.4% | $135 / Sq Ft |
| 07/30/2025 07/30/25 | Price Changed | $185,000 | -3.1% | $142 / Sq Ft |
| 07/05/2025 07/05/25 | Price Changed | $191,000 | -4.0% | $147 / Sq Ft |
| 02/15/2025 02/15/25 | For Sale | $199,000 | -- | $153 / Sq Ft |
Purchase History
| Date | Type | Sale Price | Title Company |
|---|---|---|---|
| Warranty Deed | -- | -- |
Source: Coastal Carolinas Association of REALTORS®
MLS Number: 2503863
APN: 45814010105
- 118 Birch N Coppice Dr Unit 6
- 106 Birch N Coppice Dr Unit 2
- 106 Birch N Coppice Dr Unit 1
- 136 Birch N Coppice Dr Unit 3
- 8546 Hopkins Cir Unit D
- 8549 Hopkins Cir Unit G
- 8550 Hopkins Cir Unit H
- 2280 Andover Dr Unit L
- 2280 Andover Dr Unit C
- PEARSON TH Plan at The Cove at Glenns Bay
- 104 Bayou Loop Unit Lot 3
- 2262 Andover Dr Unit J
- 2268 Essex Dr Unit H
- 2220 Andover Dr Unit F
- 2276 Essex Dr Unit K
- 2276 Essex Dr Unit A
- 2276 Essex Dr Unit H
- 2258 Essex Dr Unit G
- 2258 Essex Dr Unit A
- 8735 Chandler Dr Unit H
- 8725 Chandler Dr Unit South Lakes
- 8641 S Bridge Dr Unit J
- 8775 Chandler Dr Unit C
- 344 Bayou Loop
- 8796 Chandler Dr Unit F
- 2265 Huntingdon Dr
- 30A Indian Oak Ln Unit FL1-ID1308939P
- 1920 Bent Grass Dr Unit ID1329033P
- 1920 Bent Grass Dr Unit ID1329044P
- 1930 Bent Grass Dr Unit ID1329031P
- 2020 Cross Gate Blvd Unit ID1329045P
- 27-E Colony Dr Unit ID1329037P
- 1890 Auburn Ln Unit 29H
- 1870 Auburn Ln Unit 21C
- 1860 Auburn Ln Unit ID1329073P
- 1890E Auburn Ln Unit ID1329075P
- 1890E Auburn Ln Unit ID1329035P
- 229 Double Eagle Dr
- 132 Reindeer Rd S
- 216 Double Eagle Dr Unit ID1329043P







