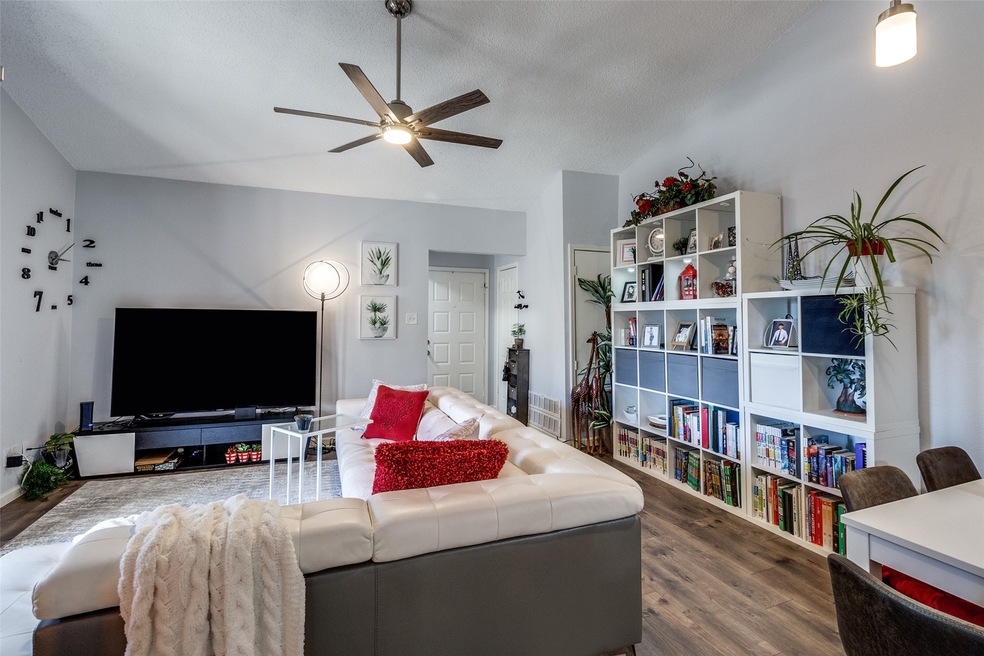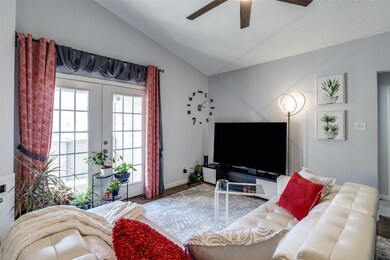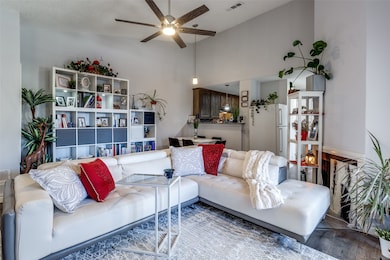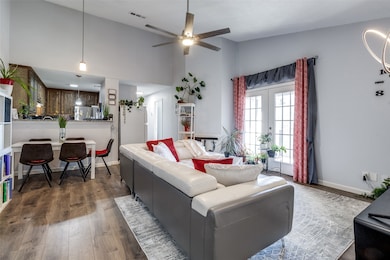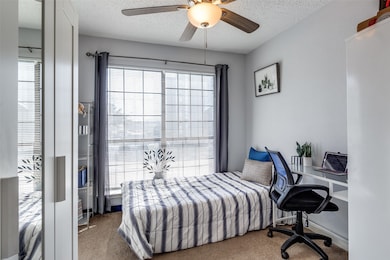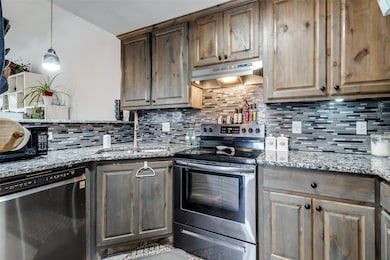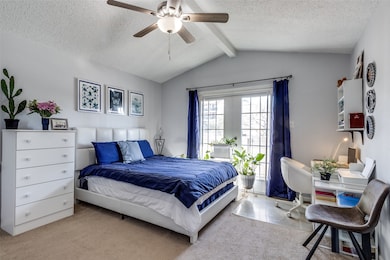
Parkwood Creek Condominiums 8545 Midpark Rd Unit 40B Dallas, TX 75240
Estimated payment $1,974/month
Highlights
- Traditional Architecture
- Community Pool
- Walk-In Closet
- Richardson North Junior High School Rated A-
- Balcony
- 1-Story Property
About This Home
PRICE REDUCED!! MOTIVATED SELLER!!
FULLY FURNISHED Dallas Condo – Move-In Ready!!!
Welcome to this stunning 3-bedroom, 2-bathroom condo in the heart of Dallas! Filled with natural light and featuring two private balconies, this home offers the perfect blend of comfort and style.
Prime Location! Just minutes from the University of Texas at Dallas, SMU, top-rated coffee shops, amazing dining, and premier shopping. Plus, enjoy easy HWY 75 and 635 access for effortless commuting.
All Furniture Included! This condo comes fully furnished with an 85-inch Sony TV & stand, a stylish sofa, a dining table with chairs, a living room bookshelf, and more. The primary bedroom boasts a luxurious Tempur-Pedic mattress and couch, while all bedrooms are equipped with beds, dressers, desks, and a wardrobe closet.
Upgraded & Modern – Featuring granite countertops, stainless steel appliances, an LG washer & dryer, and multiple refrigerators. Plus, new flooring and AC replaced in 2021.
Residents enjoy access to a private community pool.
Don't miss out on this incredible opportunity. Schedule your showing today!
Buyers to verify all information.
Listing Agent
Monument Realty Brokerage Phone: 612-290-6299 License #0808674 Listed on: 02/19/2025

Property Details
Home Type
- Condominium
Est. Annual Taxes
- $4,401
Year Built
- Built in 1982
HOA Fees
- $460 Monthly HOA Fees
Home Design
- Traditional Architecture
Interior Spaces
- 1,174 Sq Ft Home
- 1-Story Property
- Family Room with Fireplace
Kitchen
- Electric Cooktop
- Microwave
- Dishwasher
- Disposal
Bedrooms and Bathrooms
- 3 Bedrooms
- Walk-In Closet
- 2 Full Bathrooms
Laundry
- Dryer
- Washer
Parking
- 1 Carport Space
- Additional Parking
Schools
- Carolyn Bukhair Elementary School
- Richardson High School
Additional Features
- Central Heating and Cooling System
Listing and Financial Details
- Legal Lot and Block 4 / 7760
- Assessor Parcel Number 00C55800000B00040
Community Details
Overview
- Association fees include ground maintenance, maintenance structure, pest control, trash, water
- Junction Property Management Association
- Parkwood Creek Condos Subdivision
Recreation
Map
About Parkwood Creek Condominiums
Home Values in the Area
Average Home Value in this Area
Tax History
| Year | Tax Paid | Tax Assessment Tax Assessment Total Assessment is a certain percentage of the fair market value that is determined by local assessors to be the total taxable value of land and additions on the property. | Land | Improvement |
|---|---|---|---|---|
| 2025 | $4,401 | $199,580 | $33,710 | $165,870 |
| 2024 | $4,401 | $187,840 | $33,710 | $154,130 |
| 2023 | $4,401 | $170,230 | $33,710 | $136,520 |
| 2022 | $4,477 | $170,230 | $33,710 | $136,520 |
| 2021 | $4,081 | $146,750 | $33,710 | $113,040 |
| 2020 | $4,140 | $146,750 | $0 | $0 |
| 2019 | $4,170 | $146,750 | $0 | $0 |
| 2018 | $2,655 | $93,920 | $11,240 | $82,680 |
| 2017 | $2,157 | $76,310 | $11,240 | $65,070 |
| 2016 | $2,157 | $76,310 | $11,240 | $65,070 |
| 2015 | $1,480 | $52,830 | $11,240 | $41,590 |
| 2014 | $1,480 | $52,830 | $11,240 | $41,590 |
Property History
| Date | Event | Price | Change | Sq Ft Price |
|---|---|---|---|---|
| 06/02/2025 06/02/25 | For Sale | $216,000 | 0.0% | $184 / Sq Ft |
| 05/31/2025 05/31/25 | Off Market | -- | -- | -- |
| 05/30/2025 05/30/25 | Price Changed | $216,000 | -3.1% | $184 / Sq Ft |
| 04/25/2025 04/25/25 | Price Changed | $223,000 | -2.2% | $190 / Sq Ft |
| 02/26/2025 02/26/25 | For Sale | $228,000 | +29.6% | $194 / Sq Ft |
| 04/05/2021 04/05/21 | Sold | -- | -- | -- |
| 02/09/2021 02/09/21 | Pending | -- | -- | -- |
| 01/21/2021 01/21/21 | For Sale | $175,900 | -- | $150 / Sq Ft |
Purchase History
| Date | Type | Sale Price | Title Company |
|---|---|---|---|
| Deed | -- | None Listed On Document | |
| Warranty Deed | -- | -- |
Mortgage History
| Date | Status | Loan Amount | Loan Type |
|---|---|---|---|
| Open | $153,810 | New Conventional | |
| Previous Owner | $20,858 | Stand Alone Refi Refinance Of Original Loan | |
| Previous Owner | $34,550 | FHA |
Similar Homes in the area
Source: North Texas Real Estate Information Systems (NTREIS)
MLS Number: 20846197
APN: 00C55800000B00040
- 8545 Midpark Rd Unit 10A
- 13823 Ramblewood Trail
- 14027 Brookgreen Dr
- 14025 Brookgreen Dr
- 902 Spring Valley Plaza
- 920 Blue Lake Cir
- 980 S Weatherred Dr Unit A
- 13943 Brookgreen Dr
- 13937 Brookgreen Dr
- 1209 Ridgeway Dr
- 900 S Weatherred Dr Unit 900B
- 1218 Ridgeway Dr
- 847 Dublin Dr Unit 3
- 883 Dublin Dr Unit 1
- 895 Dublin Dr Unit D
- 851 Dublin Dr Unit 3
- 706 S Waterview Dr
- 13336 Patito Place Unit 7
- 919 S Weatherred Dr Unit 135F
- 919 S Weatherred Dr Unit 205B
- 13695 Goldmark Dr
- 13731 Goldmark Dr
- 13652 Esperanza Rd
- 13606 Esperanza Rd
- 14000 Esperanza Rd
- 13512 Esperanza Rd
- 13450 Esperanza Rd
- 982 S Weatherred Dr Unit B
- 980 S Weatherred Dr Unit A
- 14018 Brookgreen Dr
- 847 Dublin Dr Unit 3
- 885 Dublin Dr Unit 3
- 919 S Weatherred Dr Unit 205B
- 702 S Waterview Dr
- 613 Clearwood Dr
- 13323 Esperanza Rd
- 821 Dublin Dr Unit 141
- 821 Dublin Dr Unit 213
- 800 Dublin Dr
- 1330 W Spring Valley Rd
