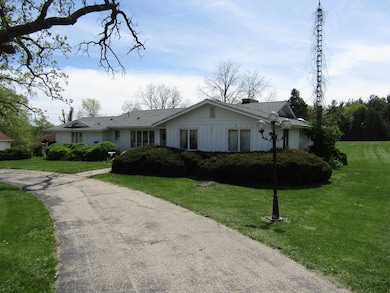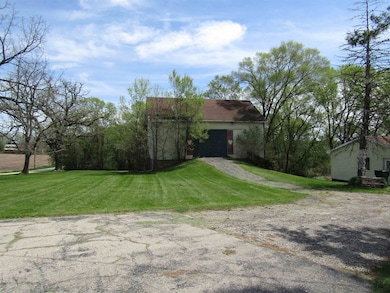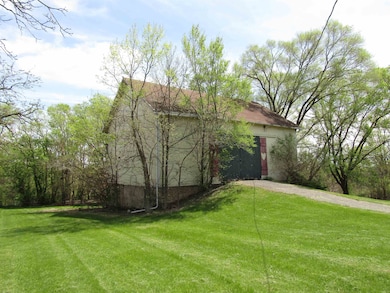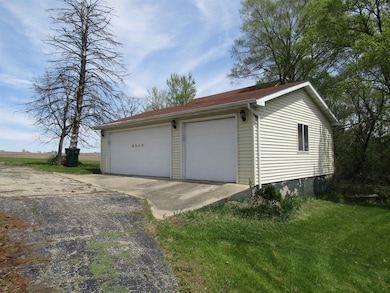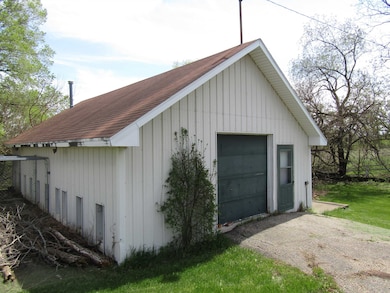8545 W Cleophas Rd Beloit, WI 53511
Estimated payment $3,476/month
Highlights
- Second Kitchen
- Multiple Fireplaces
- Ranch Style House
- Sauna
- Recreation Room
- Wood Flooring
About This Home
SPRAWLING COUNTRY ESTATE ON 7 ACRES WEST OF BELOIT. THIS HOME HAS POTENTIAL TO BE A WONDERFUL PROPERTY WITH SOME TENDER LOVING CARE & UPDATES. MAIN FLOOR HAS 4 BEDROOMS, 2.5 BATHS PLUS AN IN-LAW SUITE W/2ND KITCHEN, BEDROOM, OFFICE & BATH. THERE IS A NICE SUN ROOM, SPACIOUS KITCHEN & FORMAL DINING. THE WALK-OUT EXPOSED LOWER LEVEL FEATURES A FAMILY ROOM, 3RD KITCHEN, DEN & FULL BATH WITH A SAUNA. IN ADDITION TO THE 3 CAR GARAGE THERE IS A 30X45 STEEL SIDED BARN & 2ND 24X40 OUTBUILDING. SALE WILL BE SUBJECT TO SHORT SALE APPROVAL BY 2ND MORTAGE HOLDER & SELLER FINDING SUITABLE HOUSING. THIS IS AN AS-IS SALE!!
Listing Agent
Century 21 Affiliated Brokerage Phone: 608-756-4196 License #42743-94 Listed on: 05/08/2025

Home Details
Home Type
- Single Family
Est. Annual Taxes
- $8,068
Year Built
- Built in 1967
Lot Details
- 7 Acre Lot
- Rural Setting
- Corner Lot
Home Design
- Ranch Style House
- Brick Exterior Construction
- Poured Concrete
- Wood Siding
Interior Spaces
- Multiple Fireplaces
- Wood Burning Fireplace
- Recreation Room
- Sun or Florida Room
- Sauna
- Wood Flooring
Kitchen
- Second Kitchen
- Oven or Range
- Dishwasher
- Disposal
Bedrooms and Bathrooms
- 6 Bedrooms
- Split Bedroom Floorplan
- Primary Bathroom is a Full Bathroom
- Bathroom on Main Level
- Separate Shower in Primary Bathroom
- Bathtub
Laundry
- Dryer
- Washer
Finished Basement
- Walk-Out Basement
- Basement Fills Entire Space Under The House
- Basement Windows
Parking
- Garage
- Tuck Under Garage
- Garage Door Opener
- Driveway Level
- Unpaved Parking
Outdoor Features
- Patio
- Outdoor Storage
- Storage Shed
- Outbuilding
Additional Homes
- Accessory Dwelling Unit (ADU)
- Dwelling with Separate Living Area
Schools
- Parkview Elementary And Middle School
- Parkview High School
Utilities
- Forced Air Heating and Cooling System
- Heating System Uses Oil
- Well
- High Speed Internet
Map
Tax History
| Year | Tax Paid | Tax Assessment Tax Assessment Total Assessment is a certain percentage of the fair market value that is determined by local assessors to be the total taxable value of land and additions on the property. | Land | Improvement |
|---|---|---|---|---|
| 2025 | $7,833 | $645,900 | $66,900 | $579,000 |
| 2024 | $6,773 | $645,900 | $66,900 | $579,000 |
| 2023 | $6,058 | $592,300 | $60,600 | $531,700 |
| 2022 | $8,334 | $503,100 | $52,800 | $450,300 |
| 2021 | $9,334 | $473,900 | $46,000 | $427,900 |
| 2020 | $8,625 | $473,900 | $46,000 | $427,900 |
| 2019 | $8,193 | $418,700 | $34,000 | $384,700 |
| 2018 | $8,055 | $418,700 | $34,000 | $384,700 |
| 2017 | $7,552 | $368,500 | $34,000 | $334,500 |
| 2016 | $7,719 | $368,500 | $34,000 | $334,500 |
| 2015 | $7,834 | $368,500 | $34,000 | $334,500 |
| 2014 | $7,292 | $368,500 | $34,000 | $334,500 |
| 2013 | $7,292 | $397,800 | $36,500 | $361,300 |
Property History
| Date | Event | Price | List to Sale | Price per Sq Ft |
|---|---|---|---|---|
| 02/12/2026 02/12/26 | Price Changed | $546,000 | -8.4% | $119 / Sq Ft |
| 08/14/2025 08/14/25 | Price Changed | $596,000 | -7.5% | $130 / Sq Ft |
| 07/21/2025 07/21/25 | Price Changed | $644,000 | -3.7% | $140 / Sq Ft |
| 06/09/2025 06/09/25 | Price Changed | $669,000 | -4.3% | $146 / Sq Ft |
| 05/08/2025 05/08/25 | For Sale | $699,000 | -- | $152 / Sq Ft |
Source: South Central Wisconsin Multiple Listing Service
MLS Number: 1999365
APN: 614-1061
- 9702 Wisconsin 81
- 123.5 M L Acres State Rd 81
- 6644 W State Rd 81
- 11447 S County K Rd
- 11447 S County K Rd Unit K
- 5101 S Johnson Rd
- 11447 S County Road K
- 7162 Pomeroy Rd
- Lot 13 & 14 S Elk Dr
- Lot 13 Elk Dr
- Lot 14 Elk Dr
- 3290 Pann Rd
- 2050 Christilla Dr
- 2267 Staborn Dr
- 3410 W Creek View Pkwy
- 4025 W Griffindale Dr
- 3960 W Griffindale Dr
- 4020 W Griffindale Dr
- 4045 W Griffindale Dr
- 4040 W Griffindale Dr
- 1926-1990 Cleora Dr
- 1748 W Grand Ave
- 1736 W Grand Ave
- 1014 10th St
- 916 9th St
- 757 W Grand Ave
- 2913 S Park Ave
- 816 E Cranston Rd
- 222 S Hackett St
- 327 W Grand Ave
- 325 W Grand Ave
- 253 W Grand Ave
- 2760 Kadlec Dr
- 2900 S Gray Bill Dr Unit 102
- 2900 S Gray Bill Dr Unit 103
- 200 W Grand Ave
- 2600 Kadlec Dr
- 1035 Pleasant St
- 2766 N Robinson Dr Unit 4
- 1619-1635 E Inman Pkwy
Ask me questions while you tour the home.


