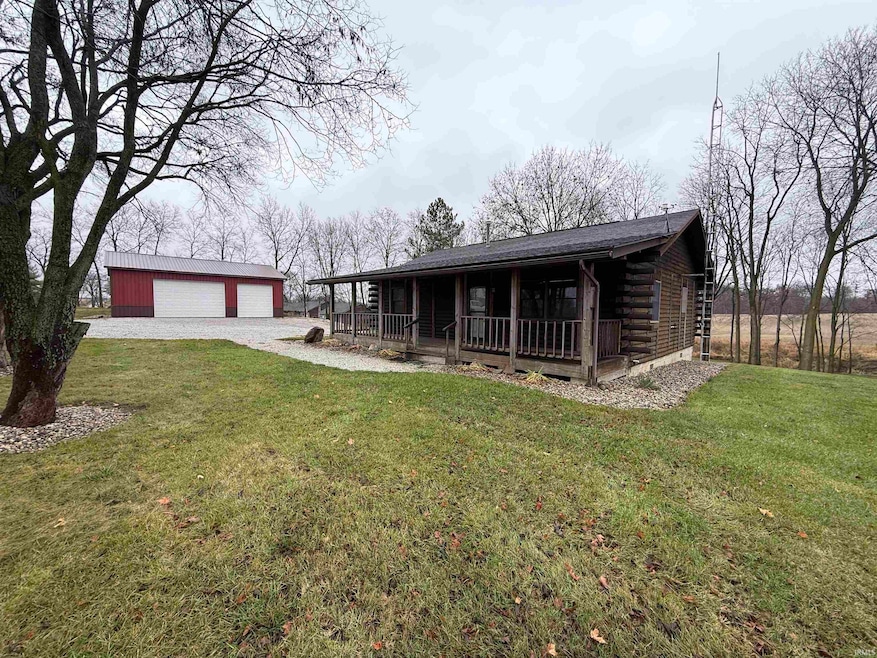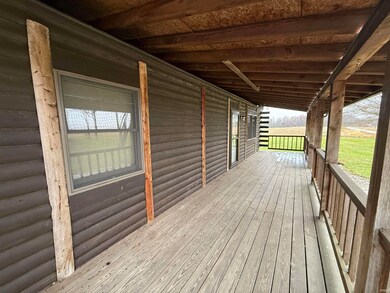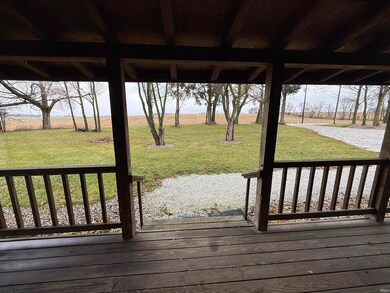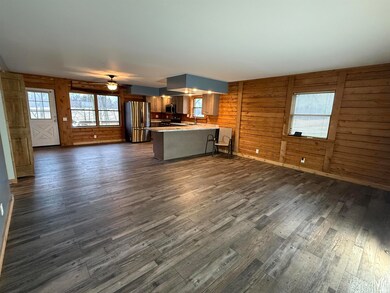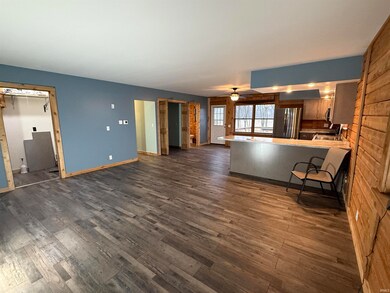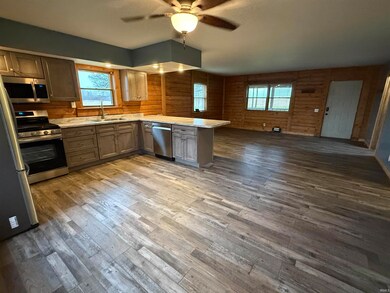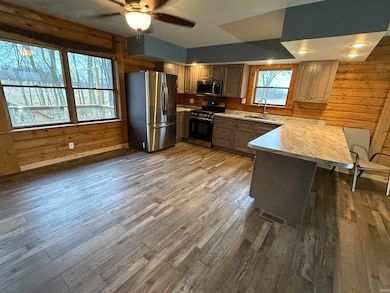
8545 W Knapp Lake Rd Kimmell, IN 46760
Highlights
- Open Floorplan
- Covered Patio or Porch
- Bathtub with Shower
- Backs to Open Ground
- Woodwork
- Home Security System
About This Home
As of December 2024**Charming Log Cabin Retreat with Stunning Views!** Nestled on a picturesque 1-acre lot, this newly remodeled 2-bedroom, 1.5-bath log cabin is the perfect blend of rustic charm and modern comfort. From the moment you arrive, you’ll fall in love with the breathtaking views and peaceful surroundings. Step inside to discover all-new flooring, updated kitchen cabinets, modern appliances, and beautifully renovated bathrooms. Fresh trim and thoughtful updates throughout make this home move-in ready. The cozy, open layout is perfect for relaxing or entertaining, with warm wood finishes and plenty of natural light. Enjoy the great outdoors rain or shine with a spacious covered front porch or host friends and family on the expansive back deck. The property also boasts a newer 30x40 pole barn that’s heated, cooled, and perfect for a workshop, storage, or hobbies. High-speed fiber internet ensures you’re always connected, whether you’re working from home or streaming your favorite shows. This property is a rare find—don’t miss your chance to own your dream cabin with all the modern upgrades! Schedule a tour today.
Home Details
Home Type
- Single Family
Est. Annual Taxes
- $1,077
Year Built
- Built in 1988
Lot Details
- 1 Acre Lot
- Lot Dimensions are 200x210
- Backs to Open Ground
- Rural Setting
Parking
- Gravel Driveway
Home Design
- Cabin
- Shingle Roof
- Log Siding
Interior Spaces
- 936 Sq Ft Home
- 1-Story Property
- Open Floorplan
- Woodwork
- Ceiling Fan
- Vinyl Flooring
- Crawl Space
- Home Security System
Bedrooms and Bathrooms
- 2 Bedrooms
- Bathtub with Shower
Laundry
- Laundry on main level
- Washer and Gas Dryer Hookup
Outdoor Features
- Covered Patio or Porch
Schools
- West Noble Elementary And Middle School
- West Noble High School
Utilities
- Forced Air Heating and Cooling System
- Heating System Uses Gas
- Heating System Powered By Leased Propane
- Private Company Owned Well
- Well
- Septic System
Listing and Financial Details
- Assessor Parcel Number 57-18-03-300-007.000-018
Ownership History
Purchase Details
Home Financials for this Owner
Home Financials are based on the most recent Mortgage that was taken out on this home.Purchase Details
Home Financials for this Owner
Home Financials are based on the most recent Mortgage that was taken out on this home.Similar Home in Kimmell, IN
Home Values in the Area
Average Home Value in this Area
Purchase History
| Date | Type | Sale Price | Title Company |
|---|---|---|---|
| Deed | $225,000 | Assurance Title Company Llc | |
| Deed | $99,900 | Assurance Title Company |
Property History
| Date | Event | Price | Change | Sq Ft Price |
|---|---|---|---|---|
| 12/16/2024 12/16/24 | Sold | $225,000 | +2.3% | $240 / Sq Ft |
| 11/17/2024 11/17/24 | Pending | -- | -- | -- |
| 11/15/2024 11/15/24 | For Sale | $220,000 | +120.2% | $235 / Sq Ft |
| 04/30/2015 04/30/15 | Sold | $99,900 | 0.0% | $93 / Sq Ft |
| 03/06/2015 03/06/15 | Pending | -- | -- | -- |
| 02/27/2015 02/27/15 | For Sale | $99,900 | -- | $93 / Sq Ft |
Tax History Compared to Growth
Tax History
| Year | Tax Paid | Tax Assessment Tax Assessment Total Assessment is a certain percentage of the fair market value that is determined by local assessors to be the total taxable value of land and additions on the property. | Land | Improvement |
|---|---|---|---|---|
| 2024 | $944 | $179,400 | $29,300 | $150,100 |
| 2023 | $974 | $171,500 | $28,200 | $143,300 |
| 2022 | $1,172 | $177,400 | $28,200 | $149,200 |
| 2021 | $1,000 | $150,500 | $28,200 | $122,300 |
| 2020 | $1,006 | $136,900 | $24,000 | $112,900 |
| 2019 | $1,025 | $133,700 | $21,800 | $111,900 |
| 2018 | $877 | $122,000 | $16,400 | $105,600 |
| 2017 | $461 | $94,200 | $14,000 | $80,200 |
| 2016 | $398 | $94,300 | $14,000 | $80,300 |
| 2014 | $1,379 | $80,800 | $14,000 | $66,800 |
Agents Affiliated with this Home
-
Taya Jacobs

Seller's Agent in 2024
Taya Jacobs
RE/MAX
(260) 894-1058
72 Total Sales
-
Jay Price

Buyer's Agent in 2024
Jay Price
Mike Thomas Assoc., Inc
(260) 438-8640
160 Total Sales
-
Brad Rummel

Seller's Agent in 2015
Brad Rummel
Rock Solid Realty
(260) 318-3789
84 Total Sales
-
Kathy McMillan

Buyer's Agent in 2015
Kathy McMillan
Berkshire Hathaway HomeServices Elkhart
(574) 536-6911
114 Total Sales
Map
Source: Indiana Regional MLS
MLS Number: 202444396
APN: 571803300007000018
- 9075 W Harper Lake Rd
- 755 S Wildwood Dr
- 7071 W Gilbert Lake Rd
- TBD W Red Snapper Dr Unit 66 and 66b
- 8198 W Harbour Dr
- 8507 W 200 N
- 3355 S 700 W
- TBD S State Road 5-57
- 2150 N Us Highway 33
- 6511 W Cromwell Rd
- 2969 S State Road 5-57
- 8720 N 350 W
- 4567 W B Dr
- 28 Ems W15 Ln
- 25 Ems W16a Ln
- 9207 N Koher Rd E
- 985 U S 33
- 11899 E 350 S 57 Rd
- 102 E 1st St
- 9501 N Koher Rd E
