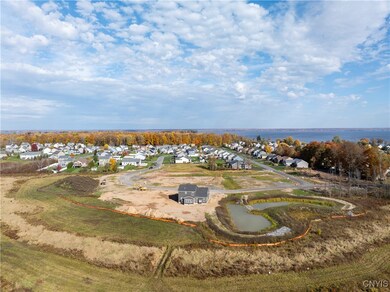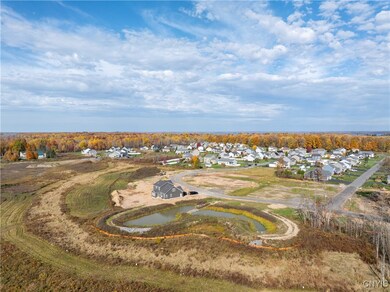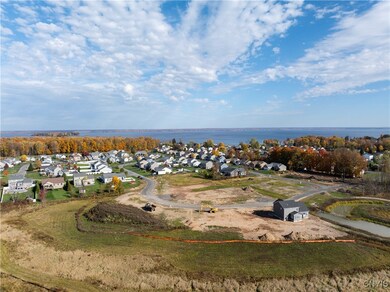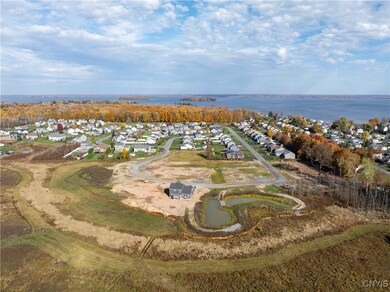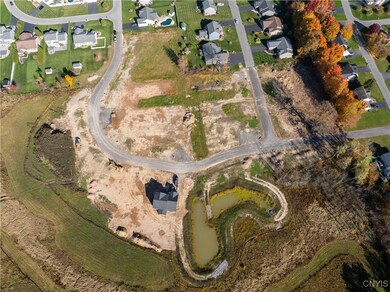8546 Angus Path Cicero, NY 13039
Estimated payment $3,268/month
Highlights
- New Construction
- Wood Flooring
- Granite Countertops
- Colonial Architecture
- Separate Formal Living Room
- Mud Room
About This Home
New construction by T&L Companies in Lyons Runne. The Emily is a 4 bedroom center hall colonial with semi-open foyer. 1st floor den/office with French Doors and formal dining room are at the front of the house. Kitchen is open to both the living room and morning room with lots of windows. Kitchen with 42" uppers with crown molding, stainless steel appliances, island with breakfast bar, granite or quartz countertops & tile backsplash. There is also a walk-in pantry with wood shelving. Convenient mud room with bench & cubbies offers easy access to both the back yard and the two car garage. 1st floor laundry room with sink & folding counter. Upstairs find 4 bedrooms including primary bedroom with two walk-in closets and a private bath featuring dual vanity and a tile & glass mud laid shower with bench seat. 9' 1st floor ceilings, lots of real hardwood and ceramic floors and more. This lot is under contract but other lots and plans are available to build with T&L Companies in Lyons Runne. There is a colonial spec model at lot 98 for quicker delivery. Lyons Runne is located in Town of Cicero's waterfront district and is just steps from Williams Park on the shore of Oneida Lake and adjacent to Marie's Woods with 66 acres of forever wild woods with walking trails and also minutes from Lakeshore Yacht & Country Club, Lakeshore Rd Elementary School.
Listing Agent
Listing by Coldwell Banker Prime Prop,Inc Brokerage Phone: 315-752-0320 License #40TI1157283 Listed on: 06/26/2025

Home Details
Home Type
- Single Family
Year Built
- Built in 2025 | New Construction
Lot Details
- 0.29 Acre Lot
- Lot Dimensions are 85x150
- Rectangular Lot
Parking
- 2 Car Attached Garage
- Gravel Driveway
Home Design
- Colonial Architecture
- Block Foundation
- Frame Construction
- Vinyl Siding
Interior Spaces
- 2,367 Sq Ft Home
- 2-Story Property
- Crown Molding
- Ceiling Fan
- Mud Room
- Entrance Foyer
- Separate Formal Living Room
- Formal Dining Room
- Den
- Attic or Crawl Hatchway Insulated
Kitchen
- Eat-In Kitchen
- Breakfast Bar
- Walk-In Pantry
- Gas Oven
- Gas Range
- Free-Standing Range
- Range Hood
- Microwave
- Dishwasher
- Kitchen Island
- Granite Countertops
- Quartz Countertops
- Disposal
Flooring
- Wood
- Carpet
- Ceramic Tile
Bedrooms and Bathrooms
- 4 Bedrooms
- En-Suite Primary Bedroom
Laundry
- Laundry Room
- Laundry on main level
Basement
- Basement Fills Entire Space Under The House
- Basement Window Egress
Outdoor Features
- Open Patio
- Porch
Schools
- Lakeshore Road Elementary School
- Gillette Road Middle School
- Cicero-North Syracuse High School
Utilities
- Central Air
- Heating System Uses Gas
- Vented Exhaust Fan
- PEX Plumbing
- Electric Water Heater
- High Speed Internet
- Cable TV Available
Community Details
- Lyons Runne Subdivision, T&L / Emily Floorplan
Listing and Financial Details
- Tax Lot 25
- Assessor Parcel Number 312289-080-001-0014-001-000-0000-025
Map
Home Values in the Area
Average Home Value in this Area
Property History
| Date | Event | Price | List to Sale | Price per Sq Ft |
|---|---|---|---|---|
| 06/26/2025 06/26/25 | For Sale | $524,550 | -- | $222 / Sq Ft |
Source: Central New York Information Services
MLS Number: S1618432
- 8540 Angus Path
- 8541 Angus Path
- 8542 Angus Path
- 8539 Angus Path
- 8532 Angus Path
- 8530 Angus Path
- 8528 Angus Path
- 8537 Angus Path
- 8535 Angus Path
- 8545 Josette Junction Rd
- 8544 Josette Junction Rd
- 8655 Bayview Dr
- 7109 Lakeshore Rd
- 7131 Lakeshore Rd
- 7200 Lakeshore Rd
- 7034 State Route 31
- 8864 Lombardi Dr
- 7300 Lakeshore Rd
- 8876 Lombardi Dr
- 8882 Michigan Ave
- 6883C Deluxe Park
- 7500 Windview Cir
- 6112 Cobblestone Dr
- 8601-8755 New Country Dr
- 8360-8390 Pardee Rd
- 7019 E Taft Rd
- 6404 E Taft Rd
- 5696 Caughdenoy Rd
- 5986 Smith Rd
- 8351 Pareti Plaza
- 5524 Taormina Dr
- 9445 Chalkstone Course
- 5953 E Taft Rd
- 5548 Bear Rd
- 102 S Main St
- 8003 Bamm Hollow Rd
- 201 S Main St Unit 12
- 28 E River Rd Unit 1 AND 2
- 413 S Main St
- 417 S Main St


