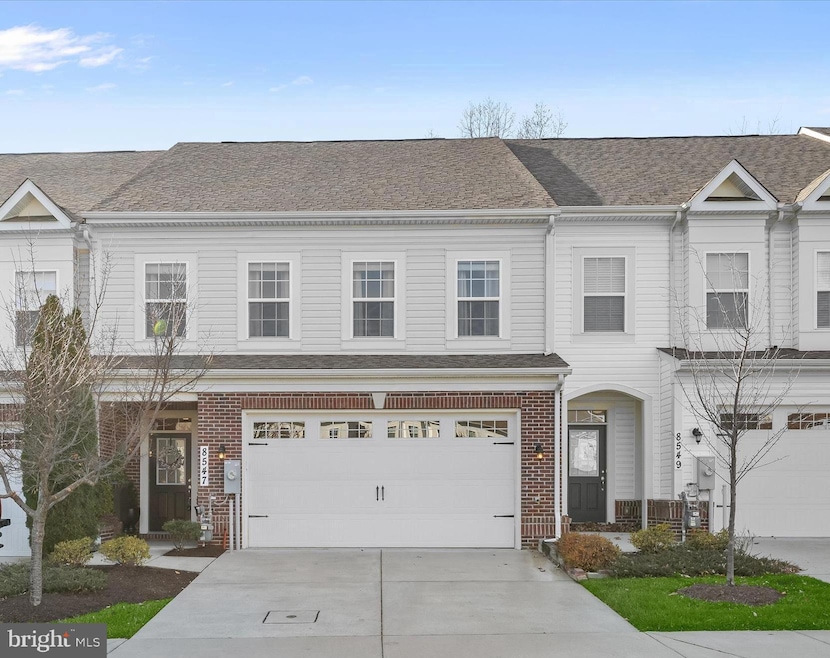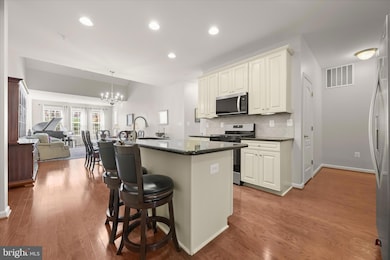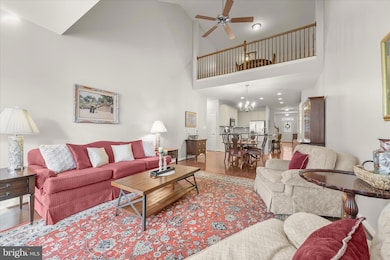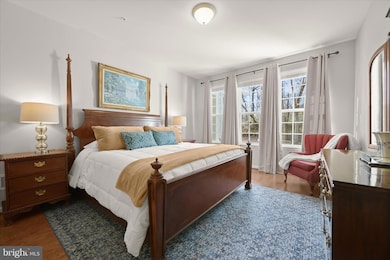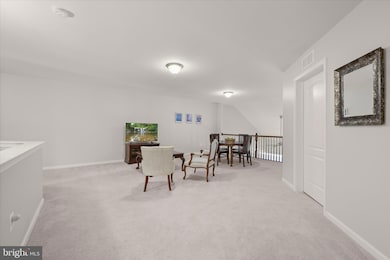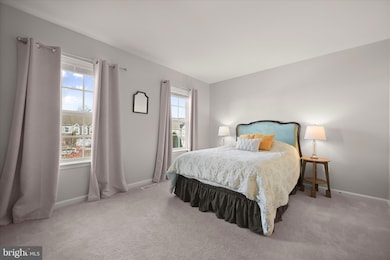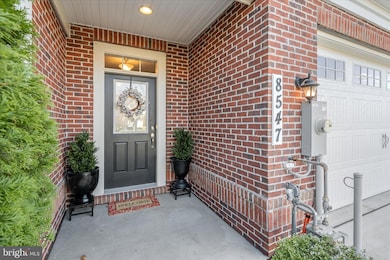8547 Coltrane Ct Unit 39 Ellicott City, MD 21043
Estimated payment $4,237/month
Highlights
- Active Adult
- Open Floorplan
- Vaulted Ceiling
- View of Trees or Woods
- Colonial Architecture
- Backs to Trees or Woods
About This Home
Welcome to your beautiful new home in the highly desirable, amenity-rich Gatherings at Ellicott Mills! This lovely villa in the age restricted 55+ neighborhood faces the community park with picnic tables and benches to accommodate neighbors and friends in a cul-de-sac setting. Step inside to discover a sun-filled, open floor plan highlighted by a dramatic, soaring vaulted ceiling and gorgeous wood floors stretching across the entire main level that includes living and dining areas offering access to the private patio with tree lined views. The heart of the home is the gourmet kitchen, designed for entertaining, featuring an oversized island breakfast bar, granite countertops, and stainless-steel appliances. A fabulous wall of cabinetry will hold all of your kitchen treasures and double for storage and pantry. The kitchen has recently been upgraded to include a new gas range and microwave. Retreat to the convenient entry-level primary bedroom suite, offering a spacious walk-in closet and a spa-like en-suite bathroom with a granite dual vanity and an oversized shower with seating. The main level is completed by a dedicated laundry room and a powder room. Upstairs, a large loft provides flexible space overlooking the main level, and provides two sizable bedrooms, a full bathroom, and a large storage or hobby room. There is also a 2-car garage. Enjoy a vibrant lifestyle with fantastic community amenities, including a swimming pool, clubhouse, and fitness center. This ideal location offers easy access to major commuter routes and medical facilities and is surrounded by abundant shopping, dining, and entertainment options
Listing Agent
(443) 250-0672 denise@denisegrove.com Northrop Realty License #535362 Listed on: 11/19/2025

Open House Schedule
-
Saturday, November 22, 202511:00 am to 1:00 pm11/22/2025 11:00:00 AM +00:0011/22/2025 1:00:00 PM +00:00Please join us for an Open House!Add to Calendar
-
Sunday, November 23, 202511:00 am to 1:00 pm11/23/2025 11:00:00 AM +00:0011/23/2025 1:00:00 PM +00:00Please join us for an Open House!Add to Calendar
Townhouse Details
Home Type
- Townhome
Est. Annual Taxes
- $7,398
Year Built
- Built in 2016
HOA Fees
- $379 Monthly HOA Fees
Parking
- 2 Car Attached Garage
- Front Facing Garage
- Garage Door Opener
- Driveway
Property Views
- Woods
- Garden
Home Design
- Colonial Architecture
- Slab Foundation
- Vinyl Siding
- Brick Front
Interior Spaces
- 2,667 Sq Ft Home
- Property has 2 Levels
- Open Floorplan
- Vaulted Ceiling
- Ceiling Fan
- Recessed Lighting
- Double Pane Windows
- Vinyl Clad Windows
- Double Hung Windows
- Window Screens
- Entrance Foyer
- Living Room
- Dining Room
- Loft
- Storage Room
- Utility Room
Kitchen
- Gas Oven or Range
- Built-In Microwave
- Ice Maker
- Dishwasher
- Stainless Steel Appliances
- Kitchen Island
- Disposal
Flooring
- Wood
- Carpet
- Ceramic Tile
Bedrooms and Bathrooms
- En-Suite Bathroom
- Walk-In Closet
Laundry
- Laundry Room
- Laundry on main level
- Dryer
- Washer
Home Security
Utilities
- 90% Forced Air Heating and Cooling System
- Water Dispenser
- 60 Gallon+ Natural Gas Water Heater
Additional Features
- Exterior Lighting
- Backs to Trees or Woods
Listing and Financial Details
- Tax Lot UN 39
- Assessor Parcel Number 1402599153
- $650 Front Foot Fee per year
Community Details
Overview
- Active Adult
- Association fees include pool(s), snow removal, common area maintenance
- Active Adult | Residents must be 55 or older
- Gatherings At Ellicott Mills Subdivision
Amenities
- Community Center
Recreation
- Community Pool
Pet Policy
- Dogs and Cats Allowed
Security
- Fire and Smoke Detector
- Fire Sprinkler System
Map
Home Values in the Area
Average Home Value in this Area
Tax History
| Year | Tax Paid | Tax Assessment Tax Assessment Total Assessment is a certain percentage of the fair market value that is determined by local assessors to be the total taxable value of land and additions on the property. | Land | Improvement |
|---|---|---|---|---|
| 2025 | $6,994 | $523,533 | $0 | $0 |
| 2024 | $6,994 | $484,000 | $160,000 | $324,000 |
| 2023 | $6,726 | $467,033 | $0 | $0 |
| 2022 | $5,068 | $450,067 | $0 | $0 |
| 2021 | $6,173 | $433,100 | $150,000 | $283,100 |
| 2020 | $6,107 | $423,967 | $0 | $0 |
| 2019 | $5,982 | $414,833 | $0 | $0 |
| 2018 | $5,601 | $405,700 | $110,000 | $295,700 |
| 2017 | $5,922 | $405,700 | $0 | $0 |
| 2016 | -- | $402,367 | $0 | $0 |
Property History
| Date | Event | Price | List to Sale | Price per Sq Ft |
|---|---|---|---|---|
| 11/19/2025 11/19/25 | For Sale | $615,000 | -- | $231 / Sq Ft |
Purchase History
| Date | Type | Sale Price | Title Company |
|---|---|---|---|
| Deed | $416,597 | Continental Title Group |
Mortgage History
| Date | Status | Loan Amount | Loan Type |
|---|---|---|---|
| Open | $205,000 | Adjustable Rate Mortgage/ARM |
Source: Bright MLS
MLS Number: MDHW2061684
APN: 02-599153
- 8501 Coltrane Ct Unit 206
- 3011 Dexter Dr Unit 104
- 8960 Carls Ct Unit A
- 8911 Carls Ct Unit Q
- 3157 Sonia Trail
- 3309 Hibiscus Ct
- 2530 Kensington Gardens
- 2520 Kensington Gardens
- 2540 Kensington Gardens Unit 303
- 2540 Kensington Gardens
- 2540 Kensington Gardens
- 2550 Kensington Gardens Unit U205
- 2550 Kensington Gardens
- 9313 Joey Dr
- 2796 Rogers Ave
- Seneca II Plan at Hebron Overlook
- Severn Plan at Pierce Woods
- Patuxent Plan at Pierce Woods
- 2992 Normandy Dr
- 3453 Orange Grove Ct
- 3421 Sonia Trail
- 8732 Town And Country Blvd
- 3282 Halcyon Ct
- 3179 Sonia Trail
- 3269 Halcyon Ct
- 3317 Hibiscus Ct
- 3231 Halcyon Ct
- 2540 Kensington Gardens
- 8817 Hawthorne Ct
- 8120 Randolph Way
- 2707 Sunnyside Ln
- 3372 N Chatham Rd
- 3182 Normandy Woods Dr
- 3532 Split Rail Ln
- 3400 Oak West Dr
- 2471 Vineyard Spgs Way
- 3005 Oak Green Cir
- 3633 Dry Creek Ct
- 8735 Ruppert Ct
- 3746 Spring Meadow Dr
