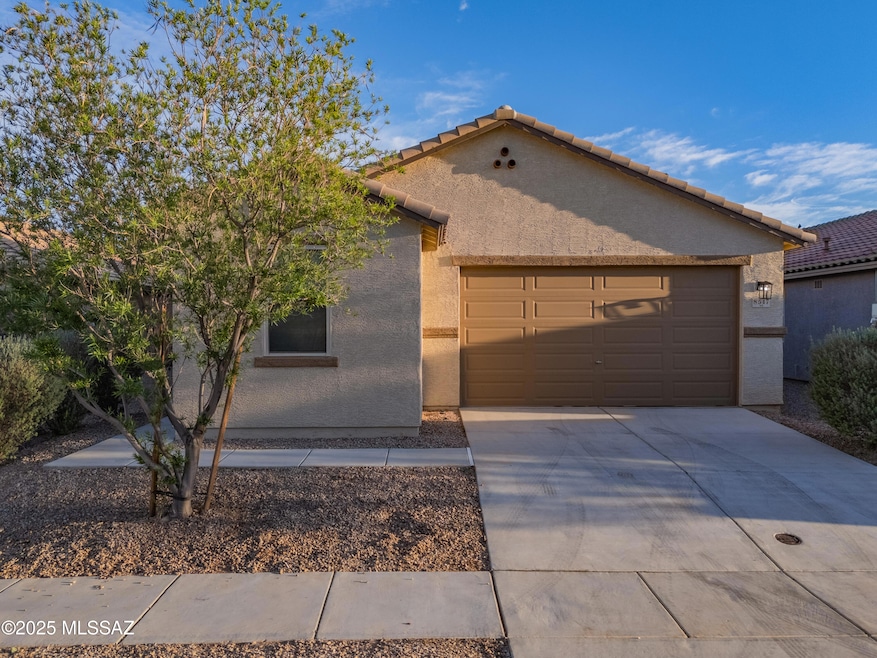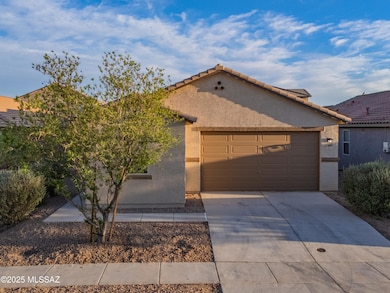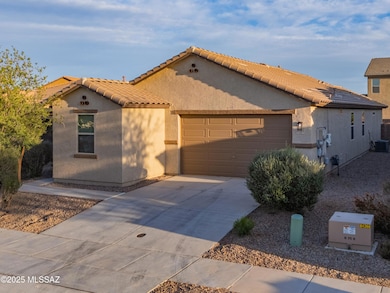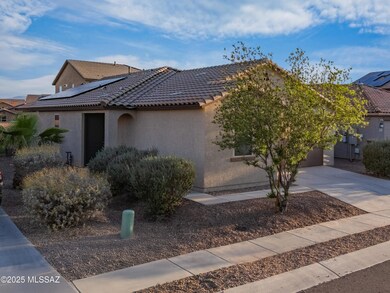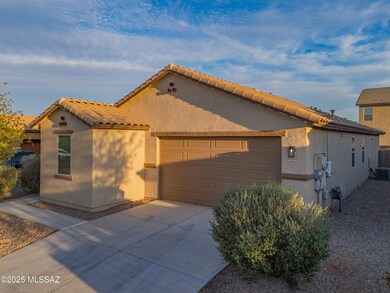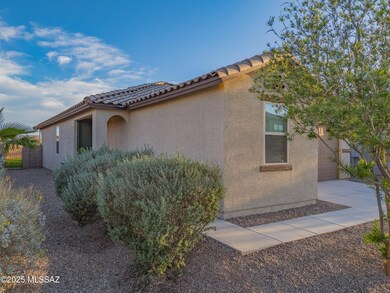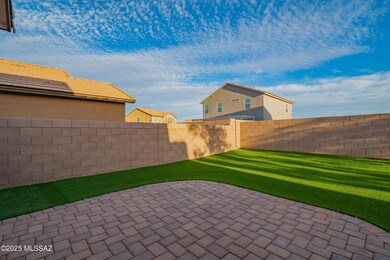8547 W Finch Ln Tucson, AZ 85757
Highlights
- Great Room
- Double Vanity
- Laundry Room
- Den
- Bathtub with Shower
- Ceramic Tile Flooring
About This Home
Enjoy instant energy savings with solar, offering eco-friendly living and lower utility cost from day one. This beautifully updated home features fresh interior paint, luxury vinyl, plank flooring, quartz countertops, and energy-efficient windows throughout. The kitchen shines with 42-inch upper cabinets, stainless steel appliances, and sleek brushed nickel finishes. Bedrooms offer plush new carpet, while tile in wet areas adds durability. A versatile bonus room is perfect for a home office, gym, or hobby space. The laundry room includes a washer and dryer, and the garage is freshly painted. Outside, the low-maintenance backyard boasts new turf, updated exterior lighting, and smart landscaping.
Home Details
Home Type
- Single Family
Est. Annual Taxes
- $2,697
Year Built
- Built in 2020
Lot Details
- 5,663 Sq Ft Lot
- Desert faces the front of the property
- Artificial Turf
- Property is zoned Pima County - CR4, Pima County - CR4
Parking
- 2 Covered Spaces
Home Design
- Frame With Stucco
- Frame Construction
- Tile Roof
Interior Spaces
- 1,849 Sq Ft Home
- 1-Story Property
- Window Treatments
- Great Room
- Dining Area
- Den
Kitchen
- Electric Oven
- Microwave
- Dishwasher
Flooring
- Carpet
- Ceramic Tile
Bedrooms and Bathrooms
- 3 Bedrooms
- 2 Full Bathrooms
- Double Vanity
- Bathtub and Shower Combination in Primary Bathroom
- Bathtub with Shower
Laundry
- Laundry Room
- Dryer
- Washer
Schools
- Vesey Elementary School
- Valencia Middle School
- Cholla High School
Utilities
- Central Air
- Heating System Uses Natural Gas
- Heat Pump System
- Natural Gas Water Heater
Community Details
- The community has rules related to covenants, conditions, and restrictions, deed restrictions
Listing and Financial Details
- Property Available on 11/26/25
- 12 Month Lease Term
Map
Source: MLS of Southern Arizona
MLS Number: 22530541
APN: 210-55-158A
- 6284 S Nightjar Ln
- 6251 S Reed Bunting Dr
- 6326 S Nightjar Ln
- 8583 W Pelican Place
- 6179 S Reed Bunting Dr
- 6155 S Reed Bunting Dr
- 8569 W Amazilia Place
- 8361 W Screech Owl Dr
- 8367 W Kittiwake Ln
- 8157 W Solitary Eagle Ct
- 8232 W Zlacket Dr
- 8389 W Calle Sancho Panza
- 8227 W Calle Escorial
- 6265 S Eagles Roost Dr
- 7768 W Long Boat Way
- 6650 S Cut Bow Dr
- 7721 Long Boat Way
- 6737 S Cut Bow Dr
- 6700 S Stone Fly Dr
- 7580 W Ranchers Dr
- 8288 W Canvasback Ln
- 8225 W Kittiwake Ln
- 8401 W Calle Sancho Panza
- 6722 S Averroes Rd
- 7959 W Imperial Eagle Ct
- 7592 W Ranchers Dr
- 6549 S Calle Diablo Dr
- 7508 W Ranchers Dr
- 6406 S Harvest Dr
- 6898 W Quailwood Way
- 6815 W Quailwood Way
- 6737 W Greenland Ct
- 7016 W Dupont Way
- 7577 S Granite Hill Dr
- 7554 S Ocean Port Dr
- 5556 S Desert Redbud Dr
- 7831 S Walnutview Dr
- 3295 S Rainburst Place
- 4837 W Calle Don Alfonso
- 8393 S Marstellar Rd
