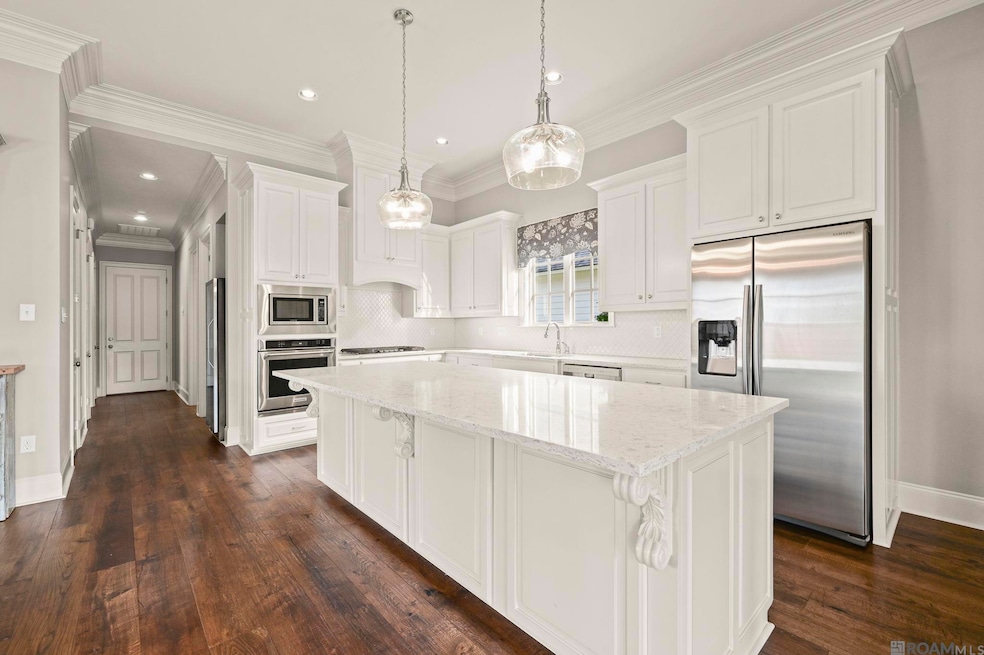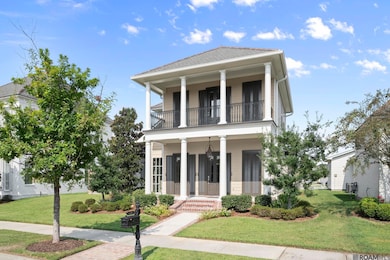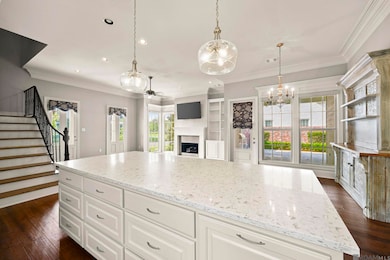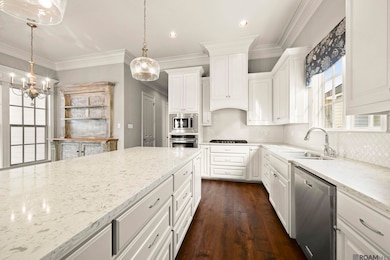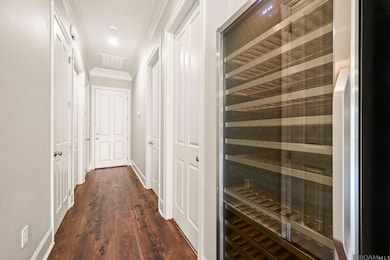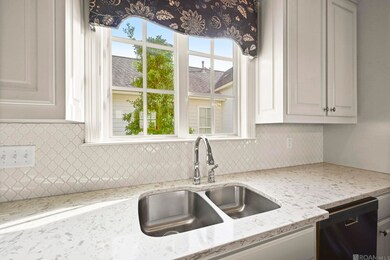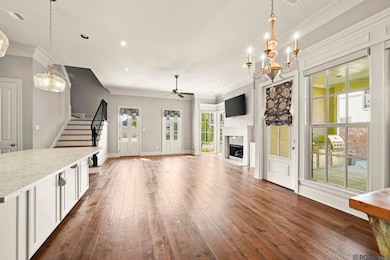8548 Billiu St Baton Rouge, LA 70817
Estimated payment $3,791/month
Highlights
- New Orleans Architecture
- Outdoor Kitchen
- Walk-In Pantry
- Wood Flooring
- Covered Patio or Porch
- Double Oven
About This Home
Welcome to this gorgeous 3-bedroom, 2.5-bath home with an office and a large covered patio. Open floor plan with gas stove, large built in wine fridge, walk in pantry and extra large island. Off of the dining room you can enjoy the covered patio with a full outdoor kitchen area. Head upstairs to find two bedrooms with a loft and a full bathroom. The primary suite offers a luxurious en suite bath complete with a soaking tub, walk-in shower and large closet with built in drawers. Amenities include large garage, extra parking, large wine fridge, remote control shutters, sprinkler system and tall brick fence. Long Farm neighborhood offers amenities including clubhouse, pool, pickleball ball courts, and a basketball court. 4th bedroom does not have a closet.
Home Details
Home Type
- Single Family
Est. Annual Taxes
- $5,493
Year Built
- Built in 2017
Lot Details
- 7,841 Sq Ft Lot
- Lot Dimensions are 64x123
- Wrought Iron Fence
- Landscaped
HOA Fees
- $117 Monthly HOA Fees
Home Design
- New Orleans Architecture
- Brick Exterior Construction
- Shingle Roof
- Wood Siding
Interior Spaces
- 2,383 Sq Ft Home
- 2-Story Property
- Built-In Features
- Fireplace
- Window Treatments
- Laundry Room
Kitchen
- Walk-In Pantry
- Double Oven
- Gas Cooktop
- Microwave
- Dishwasher
- Disposal
Flooring
- Wood
- Carpet
- Ceramic Tile
Bedrooms and Bathrooms
- 3 Bedrooms
- En-Suite Bathroom
- Walk-In Closet
- Soaking Tub
- Multiple Shower Heads
- Separate Shower
Home Security
- Home Security System
- Fire and Smoke Detector
Parking
- Garage
- Rear-Facing Garage
Outdoor Features
- Covered Patio or Porch
- Outdoor Kitchen
- Rain Gutters
Utilities
- Multiple cooling system units
- Heating Available
Community Details
- Association fees include common areas, ground maintenance, pool hoa, rec facilities, common area maintenance
- Built by Rabalais Homes LLC
- Long Farm Village Subdivision
Map
Home Values in the Area
Average Home Value in this Area
Tax History
| Year | Tax Paid | Tax Assessment Tax Assessment Total Assessment is a certain percentage of the fair market value that is determined by local assessors to be the total taxable value of land and additions on the property. | Land | Improvement |
|---|---|---|---|---|
| 2024 | $5,493 | $47,660 | $8,500 | $39,160 |
| 2023 | $5,493 | $45,150 | $8,500 | $36,650 |
| 2022 | $5,097 | $45,150 | $8,500 | $36,650 |
| 2021 | $4,998 | $45,150 | $8,500 | $36,650 |
| 2020 | $4,963 | $45,150 | $8,500 | $36,650 |
| 2019 | $5,162 | $45,150 | $8,500 | $36,650 |
| 2018 | $5,094 | $45,150 | $8,500 | $36,650 |
| 2017 | $953 | $8,500 | $8,500 | $0 |
| 2016 | $791 | $7,250 | $7,250 | $0 |
| 2015 | $790 | $7,250 | $7,250 | $0 |
| 2014 | $773 | $7,250 | $7,250 | $0 |
Property History
| Date | Event | Price | List to Sale | Price per Sq Ft | Prior Sale |
|---|---|---|---|---|---|
| 10/21/2025 10/21/25 | Price Changed | $610,000 | -1.6% | $256 / Sq Ft | |
| 09/19/2025 09/19/25 | For Sale | $619,900 | +37.3% | $260 / Sq Ft | |
| 10/16/2017 10/16/17 | Sold | -- | -- | -- | View Prior Sale |
| 08/30/2017 08/30/17 | Pending | -- | -- | -- | |
| 08/29/2017 08/29/17 | For Sale | $451,510 | -- | $189 / Sq Ft |
Purchase History
| Date | Type | Sale Price | Title Company |
|---|---|---|---|
| Cash Sale Deed | $443,600 | Cypress Title Llc | |
| Warranty Deed | $85,000 | None Available |
Mortgage History
| Date | Status | Loan Amount | Loan Type |
|---|---|---|---|
| Previous Owner | $750,000 | Future Advance Clause Open End Mortgage |
Source: Greater Baton Rouge Association of REALTORS®
MLS Number: 2025017457
APN: 03027139
- 8624 Billiu St
- 8622 Hattic St
- 8343 Hattic St
- 8323 Billiu St
- 8318 Hattic St
- 8614 Greenbrier Cove Rd
- 8607 Greenbrier Cove Rd
- 8613 Greenbrier Cove Rd
- 8626 Greenbrier Cove Rd
- 8643 Greenbrier Cove Rd
- 8619 Greenbrier Cove Rd
- 13414 Marsala Ct
- 8625 Greenbrier Cove Rd
- 8638 Greenbrier Cove Rd
- 8631 Greenbrier Cove Rd
- 8644 Greenbrier Cove Rd
- 8637 Greenbrier Cove Rd
- 7928 Board Dr
- 9124 Alder Dr
- 13342 Bellacosa Ave
- 15538 Old Newport Ave
- 16333 Columns Way
- 14810 Jefferson Hwy
- 9123 Alder Dr
- 7806 Board Dr
- 8001 Pine Valley Dr
- 8028 Pine Valley Dr
- 7821 Director Dr
- 7646 Quorum Dr
- 7532 Associate Dr
- 7644 Jeter Dr
- 7612 Bassett Dr
- 7320 Memo Place
- 15819 Maison Orleans Ct
- 15853 Maison Orleans Ct
- 17232 Jefferson Hwy
- 13932 Mullins Way
- 15104 Wax Myrtle Ave
- 14940 Wax Myrtle Ave
