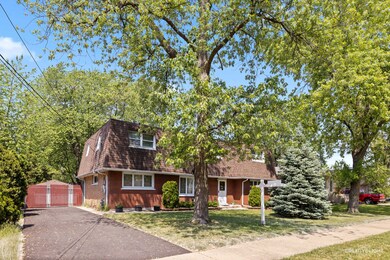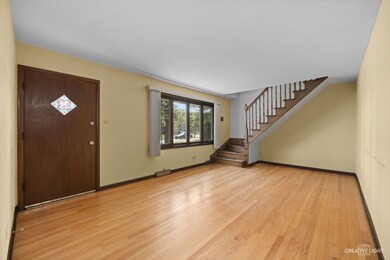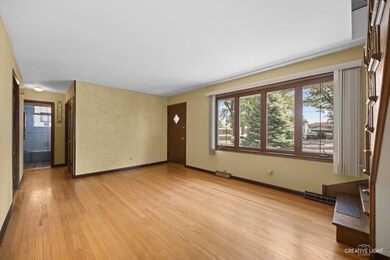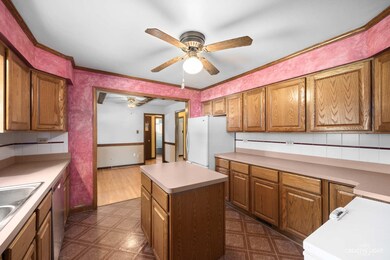
8548 Lavergne Ave Burbank, IL 60459
Estimated Value: $353,367 - $392,000
Highlights
- Property is near a park
- Formal Dining Room
- 2 Car Detached Garage
- Wood Flooring
- Fenced Yard
- Patio
About This Home
As of July 2023Very well cared for 2 story home is a quiet neighborhood that is close to everything you need! Six (6!) bedrooms, and a full bath on each level! Or utilize one or two bedrooms as home offices and still have 4 bedrooms for your family! The large kitchen is fully applianced and has loads of cabinet space! Large dining area just off of the kitchen. Low maintenance exterior with brick main level, and mansard roof for 2nd floor. Most windows have been replaced. Zoned HVAC. You'll love the privacy in this back yard, it comes fenced and with a nice patio from which to enjoy it. This home is in great shape, just needs updating. Sale is "As Is".
Last Agent to Sell the Property
Keller Williams Inspire - Geneva License #475147176 Listed on: 06/08/2023

Home Details
Home Type
- Single Family
Est. Annual Taxes
- $2,481
Year Built
- Built in 1965
Lot Details
- 10,454 Sq Ft Lot
- Lot Dimensions are 134 x 78
- Fenced Yard
- Paved or Partially Paved Lot
Parking
- 2 Car Detached Garage
- No Garage
- Driveway
- Off-Street Parking
- Parking Space is Owned
Home Design
- Brick Exterior Construction
- Asphalt Roof
- Concrete Perimeter Foundation
Interior Spaces
- 2,426 Sq Ft Home
- 2-Story Property
- Ceiling Fan
- Family Room
- Living Room
- Formal Dining Room
- Crawl Space
- Unfinished Attic
- Carbon Monoxide Detectors
Kitchen
- Range
- Dishwasher
Flooring
- Wood
- Laminate
- Vinyl
Bedrooms and Bathrooms
- 6 Bedrooms
- 6 Potential Bedrooms
- 2 Full Bathrooms
Laundry
- Laundry Room
- Washer
- Sink Near Laundry
Schools
- Richard Byrd Elementary School
- Liberty Junior High School
- Reavis High School
Utilities
- Forced Air Heating and Cooling System
- Heating System Uses Natural Gas
- 100 Amp Service
Additional Features
- Patio
- Property is near a park
Community Details
- 2 Story
Listing and Financial Details
- Senior Tax Exemptions
- Homeowner Tax Exemptions
- Senior Freeze Tax Exemptions
Ownership History
Purchase Details
Home Financials for this Owner
Home Financials are based on the most recent Mortgage that was taken out on this home.Purchase Details
Similar Homes in Burbank, IL
Home Values in the Area
Average Home Value in this Area
Purchase History
| Date | Buyer | Sale Price | Title Company |
|---|---|---|---|
| Castrejon Erick Romero | $310,000 | Fidelity National Title | |
| Bandusky Charles F | -- | -- |
Mortgage History
| Date | Status | Borrower | Loan Amount |
|---|---|---|---|
| Open | Castrejon Erick Romero | $223,200 | |
| Previous Owner | Bandusky Charles F | $40,000 |
Property History
| Date | Event | Price | Change | Sq Ft Price |
|---|---|---|---|---|
| 07/03/2023 07/03/23 | Sold | $310,000 | +3.5% | $128 / Sq Ft |
| 06/12/2023 06/12/23 | Pending | -- | -- | -- |
| 06/08/2023 06/08/23 | For Sale | $299,500 | -- | $123 / Sq Ft |
Tax History Compared to Growth
Tax History
| Year | Tax Paid | Tax Assessment Tax Assessment Total Assessment is a certain percentage of the fair market value that is determined by local assessors to be the total taxable value of land and additions on the property. | Land | Improvement |
|---|---|---|---|---|
| 2024 | $5,767 | $31,000 | $9,792 | $21,208 |
| 2023 | $5,767 | $31,000 | $9,792 | $21,208 |
| 2022 | $5,767 | $21,111 | $8,503 | $12,608 |
| 2021 | $2,255 | $21,110 | $8,503 | $12,607 |
| 2020 | $2,027 | $21,110 | $8,503 | $12,607 |
| 2019 | $2,255 | $25,197 | $7,730 | $17,467 |
| 2018 | $2,195 | $25,197 | $7,730 | $17,467 |
| 2017 | $2,085 | $25,197 | $7,730 | $17,467 |
| 2016 | $3,061 | $24,959 | $6,441 | $18,518 |
| 2015 | $3,096 | $24,959 | $6,441 | $18,518 |
| 2014 | $2,940 | $24,959 | $6,441 | $18,518 |
| 2013 | $2,750 | $28,626 | $6,441 | $22,185 |
Agents Affiliated with this Home
-
Ron Donavon

Seller's Agent in 2023
Ron Donavon
Keller Williams Inspire - Geneva
(630) 740-5093
1 in this area
213 Total Sales
-
Matt Mills

Seller Co-Listing Agent in 2023
Matt Mills
Keller Williams Inspire - Geneva
(708) 253-2239
1 in this area
35 Total Sales
-
Elvia Torres

Buyer's Agent in 2023
Elvia Torres
YUB Realty Inc
(773) 584-7670
4 in this area
150 Total Sales
Map
Source: Midwest Real Estate Data (MRED)
MLS Number: 11800818
APN: 19-33-405-048-0000
- 8605 Leclaire Ave
- 4830 W 85th Place
- 8712 Tulley Ave
- 8417 S Keating Ave
- 8837 Sproat Ave
- 8400 Latrobe Ave
- 8650 Lockwood Ave
- 8328 Latrobe Ave
- 8320 Latrobe Ave Unit 1
- 8605 Long Ave
- 8834 S Keating Ave
- 8937 S 49th Ave
- 5012 W 82nd St
- 4648 W 88th Place
- 4642 W 88th Place
- 5134 W 90th St
- 4722 W 82nd Place
- 5449 W 85th St
- 5270 Kimball Place
- 5440 W 84th Place
- 8548 Lavergne Ave
- 8542 Lavergne Ave
- 8554 Lavergne Ave
- 8536 Lavergne Ave
- 8549 Lawler Ave
- 8555 Lawler Ave
- 8543 Lawler Ave
- 8545 Lavergne Ave
- 8532 Lavergne Ave
- 8539 Lavergne Ave
- 8533 Lavergne Ave
- 8560 Lavergne Ave
- 8560 Lavergne Ave
- 8561 Lawler Ave
- 8533 Lawler Ave
- 8545 Lavergne Ave
- 8549 Lavergne Ave
- 4956 W 85th Place
- 8608 Lavergne Ave
- 8526 Lavergne Ave






