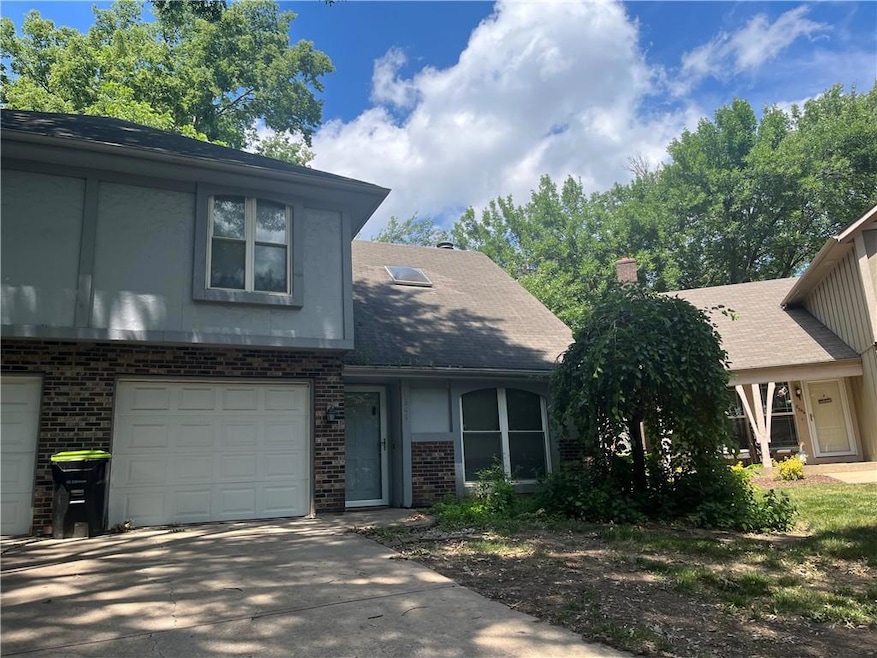
8548 Wedd St Overland Park, KS 66212
Estimated payment $1,471/month
Highlights
- Traditional Architecture
- 1 Fireplace
- 1 Car Attached Garage
- Shawnee Mission West High School Rated A-
- Eat-In Country Kitchen
- Forced Air Heating and Cooling System
About This Home
This home is located at 8548 Wedd St, Overland Park, KS 66212 and is currently priced at $220,000, approximately $191 per square foot. This property was built in 1980. 8548 Wedd St is a home located in Johnson County with nearby schools including Apache Elementary School, Westridge Middle School, and Shawnee Mission West High School.
Listing Agent
HomeLink1 Brokerage Phone: 816-564-0953 License #BR00048804 Listed on: 07/01/2025
Townhouse Details
Home Type
- Townhome
Est. Annual Taxes
- $2,300
Year Built
- Built in 1980
HOA Fees
- $80 Monthly HOA Fees
Parking
- 1 Car Attached Garage
- Front Facing Garage
- Garage Door Opener
Home Design
- Half Duplex
- Traditional Architecture
- Slab Foundation
- Frame Construction
- Composition Roof
Interior Spaces
- 1,151 Sq Ft Home
- 2-Story Property
- 1 Fireplace
- Laundry on main level
Kitchen
- Eat-In Country Kitchen
- Built-In Electric Oven
Bedrooms and Bathrooms
- 2 Bedrooms
Additional Features
- 3,484 Sq Ft Lot
- Forced Air Heating and Cooling System
Community Details
- Association fees include lawn service, street, trash
- Stonehedge Homes Assoc Association
- Stonehedge Subdivision
Listing and Financial Details
- Assessor Parcel Number NP81800000-0014A
- $0 special tax assessment
Map
Home Values in the Area
Average Home Value in this Area
Tax History
| Year | Tax Paid | Tax Assessment Tax Assessment Total Assessment is a certain percentage of the fair market value that is determined by local assessors to be the total taxable value of land and additions on the property. | Land | Improvement |
|---|---|---|---|---|
| 2024 | $2,207 | $23,472 | $2,973 | $20,499 |
| 2023 | $2,163 | $22,356 | $2,973 | $19,383 |
| 2022 | $1,893 | $19,746 | $2,973 | $16,773 |
| 2021 | $1,832 | $17,986 | $2,699 | $15,287 |
| 2020 | $1,724 | $16,963 | $2,076 | $14,887 |
| 2019 | $1,696 | $16,698 | $1,536 | $15,162 |
| 2018 | $1,579 | $15,490 | $1,536 | $13,954 |
| 2017 | $1,386 | $13,409 | $1,536 | $11,873 |
| 2016 | $1,357 | $12,914 | $1,536 | $11,378 |
| 2015 | $1,291 | $12,569 | $1,536 | $11,033 |
| 2013 | -- | $11,546 | $1,536 | $10,010 |
Property History
| Date | Event | Price | Change | Sq Ft Price |
|---|---|---|---|---|
| 07/08/2025 07/08/25 | Pending | -- | -- | -- |
| 07/01/2025 07/01/25 | For Sale | $220,000 | -- | $191 / Sq Ft |
Purchase History
| Date | Type | Sale Price | Title Company |
|---|---|---|---|
| Warranty Deed | -- | None Available |
Mortgage History
| Date | Status | Loan Amount | Loan Type |
|---|---|---|---|
| Previous Owner | $89,000 | Adjustable Rate Mortgage/ARM |
Similar Homes in Overland Park, KS
Source: Heartland MLS
MLS Number: 2559849
APN: NP81800000-0005
- 10020 W 86th St
- 10010 W 86th St
- 8918 Switzer St
- 10609 W 88th Terrace
- 9009 Mastin St
- 8530 Grandview Ln
- 8510 Grandview Ln
- 10513 W 90th St
- 8705 Grandview St
- 10615 W 90th St
- 8819 Grandview St
- 9121 Hayes Dr
- 10928 W 91st St
- 9210 Farley Ln
- 9020 Grandview Dr
- 9707 W 92nd Terrace
- 8720 Mackey St
- 8564 W 85th St
- 8715 Mackey St
- 8201 Antioch Rd






