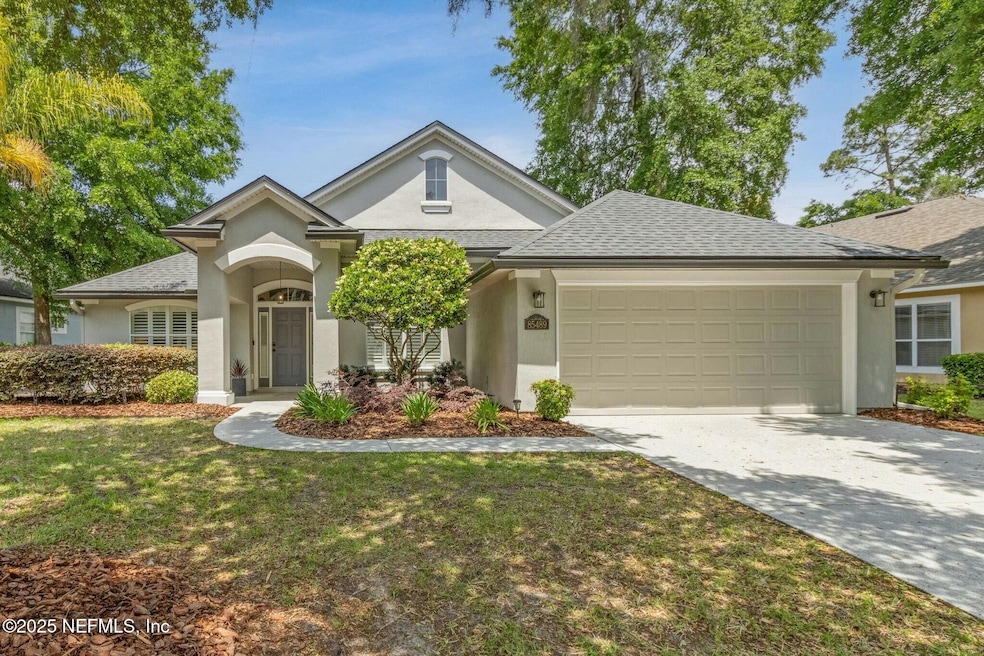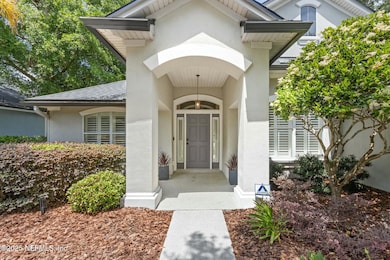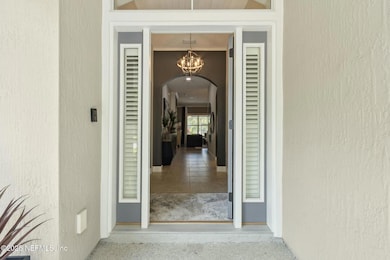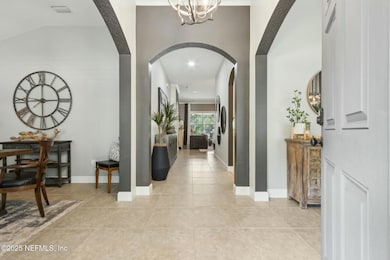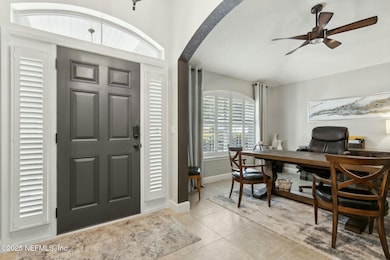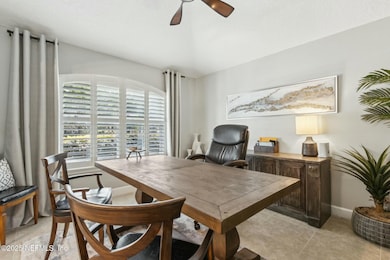
85489 Sagaponack Dr Fernandina Beach, FL 32034
Highlights
- 45 Feet of Waterfront
- Home fronts a pond
- Pond View
- Yulee Elementary School Rated A-
- RV or Boat Storage in Community
- Clubhouse
About This Home
As of June 2025Beautiful Pool Home with Water Views in The North Hampton Golf Community!
Don't miss your chance to own this beautifully maintained private pool home with tranquil water views, nestled in the prestigious North Hampton community—home to the award-winning Arnold Palmer-designed championship 18-hole golf course (with no mandatory membership for homeowners!).
This stunning home boasts numerous upgrades, including:
Updated lighting and ceiling fans throughout
Custom curtains for a designer touch
Renovated bathrooms with refinished cabinets, shower and tub, modern fixtures, and new Quartz countertops by Granite Transformations
A gourmet kitchen with new Granite Transformation quartz countertops, sink, and fixtures
Heavy-duty Shark Coating on the driveway and walkway
Professional landscaping in both front and back yards
Step outside to your own private oasis with a fenced-in yard, a sparkling in-ground pool—and screened in lanai—perfect for relaxing or entertaining. Prime Location:
Conveniently located near shopping, dining, movie theaters, and a short drive to Amelia Island's beaches and the charming Historic Fernandina Beach with its unique shops, restaurants, and live music venues. Easy access to King's Bay & Mayport Naval Stations and Jacksonville International Airport.
Community Amenities Include:
High-speed internet and cable (included in HOA)
Jr. Olympic-sized pool at the clubhouse
Basketball, pickleball & tennis courts
Soccer field
The Outpost is walking distance - ideal for kayaking & fishing adventures
RV & boat storage (check with HOA for availability)
This home truly offers the best of Florida livingcomfort, convenience, and lifestyle all wrapped in one perfect package.
Last Agent to Sell the Property
SUMMER HOUSE REALTY License #3311450 Listed on: 04/24/2025
Home Details
Home Type
- Single Family
Est. Annual Taxes
- $8,037
Year Built
- Built in 2006 | Remodeled
Lot Details
- 0.31 Acre Lot
- Lot Dimensions are 85x200x45x210
- Home fronts a pond
- 45 Feet of Waterfront
- East Facing Home
- Back Yard Fenced
HOA Fees
- $193 Monthly HOA Fees
Parking
- 2 Car Garage
Home Design
- Shingle Roof
- Stucco
Interior Spaces
- 2,298 Sq Ft Home
- 1-Story Property
- Ceiling Fan
- Living Room
- Dining Room
- Home Office
- Screened Porch
- Pond Views
- Fire and Smoke Detector
- Stacked Washer and Dryer
Kitchen
- Breakfast Area or Nook
- Eat-In Kitchen
- Breakfast Bar
- Electric Oven
- Electric Cooktop
- Microwave
- Dishwasher
- Kitchen Island
- Disposal
Flooring
- Carpet
- Tile
Bedrooms and Bathrooms
- 4 Bedrooms
- Split Bedroom Floorplan
- Dual Closets
- Walk-In Closet
- 2 Full Bathrooms
- Bathtub and Shower Combination in Primary Bathroom
Outdoor Features
- Patio
Schools
- Yulee Elementary And Middle School
- Yulee High School
Utilities
- Central Heating and Cooling System
- Electric Water Heater
- Water Softener is Owned
Listing and Financial Details
- Assessor Parcel Number 122N27146005760000
Community Details
Overview
- Association fees include cable TV, internet, security
- North Hampton Association
- North Hampton Subdivision
Amenities
- Clubhouse
Recreation
- RV or Boat Storage in Community
- Tennis Courts
- Community Basketball Court
- Pickleball Courts
- Community Playground
Ownership History
Purchase Details
Home Financials for this Owner
Home Financials are based on the most recent Mortgage that was taken out on this home.Purchase Details
Home Financials for this Owner
Home Financials are based on the most recent Mortgage that was taken out on this home.Purchase Details
Home Financials for this Owner
Home Financials are based on the most recent Mortgage that was taken out on this home.Purchase Details
Home Financials for this Owner
Home Financials are based on the most recent Mortgage that was taken out on this home.Purchase Details
Home Financials for this Owner
Home Financials are based on the most recent Mortgage that was taken out on this home.Similar Homes in Fernandina Beach, FL
Home Values in the Area
Average Home Value in this Area
Purchase History
| Date | Type | Sale Price | Title Company |
|---|---|---|---|
| Warranty Deed | $647,900 | None Listed On Document | |
| Warranty Deed | $647,900 | None Listed On Document | |
| Warranty Deed | $559,000 | Wood & Smith Pa | |
| Warranty Deed | $245,000 | Watson Title Svcs Of North F | |
| Warranty Deed | $187,000 | Attorney | |
| Warranty Deed | $318,000 | American Home Title & Escrow |
Mortgage History
| Date | Status | Loan Amount | Loan Type |
|---|---|---|---|
| Open | $132,900 | New Conventional | |
| Closed | $132,900 | New Conventional | |
| Previous Owner | $412,500 | New Conventional | |
| Previous Owner | $202,500 | New Conventional | |
| Previous Owner | $220,500 | New Conventional | |
| Previous Owner | $75,600 | Unknown | |
| Previous Owner | $43,600 | Stand Alone Second | |
| Previous Owner | $254,400 | Purchase Money Mortgage |
Property History
| Date | Event | Price | Change | Sq Ft Price |
|---|---|---|---|---|
| 06/27/2025 06/27/25 | Sold | $647,900 | -0.2% | $282 / Sq Ft |
| 05/10/2025 05/10/25 | Pending | -- | -- | -- |
| 04/24/2025 04/24/25 | For Sale | $649,099 | +247.1% | $282 / Sq Ft |
| 12/17/2023 12/17/23 | Off Market | $187,000 | -- | -- |
| 03/04/2022 03/04/22 | Sold | $559,000 | 0.0% | $243 / Sq Ft |
| 02/02/2022 02/02/22 | Pending | -- | -- | -- |
| 01/27/2022 01/27/22 | For Sale | $559,000 | +128.2% | $243 / Sq Ft |
| 03/26/2015 03/26/15 | Sold | $245,000 | -5.4% | $107 / Sq Ft |
| 02/24/2015 02/24/15 | Pending | -- | -- | -- |
| 12/31/2014 12/31/14 | For Sale | $259,000 | +38.5% | $113 / Sq Ft |
| 06/11/2012 06/11/12 | Sold | $187,000 | -10.5% | $81 / Sq Ft |
| 04/27/2012 04/27/12 | Pending | -- | -- | -- |
| 04/23/2012 04/23/12 | For Sale | $209,000 | -- | $91 / Sq Ft |
Tax History Compared to Growth
Tax History
| Year | Tax Paid | Tax Assessment Tax Assessment Total Assessment is a certain percentage of the fair market value that is determined by local assessors to be the total taxable value of land and additions on the property. | Land | Improvement |
|---|---|---|---|---|
| 2024 | $7,980 | $514,273 | $127,500 | $386,773 |
| 2023 | $7,980 | $499,980 | $127,500 | $372,480 |
| 2022 | $3,663 | $284,349 | $0 | $0 |
| 2021 | $3,703 | $276,067 | $0 | $0 |
| 2020 | $3,281 | $246,232 | $0 | $0 |
| 2019 | $3,232 | $240,696 | $57,750 | $182,946 |
| 2018 | $3,293 | $241,828 | $0 | $0 |
| 2017 | $3,019 | $238,495 | $0 | $0 |
| 2016 | $2,988 | $233,590 | $0 | $0 |
| 2015 | $3,543 | $225,356 | $0 | $0 |
| 2014 | $2,710 | $210,058 | $0 | $0 |
Agents Affiliated with this Home
-
J
Seller's Agent in 2025
Joseph Parrish
SUMMER HOUSE REALTY
-
N
Buyer's Agent in 2025
NON MLS
NON MLS (realMLS)
-
G
Seller's Agent in 2022
Gary Farnsworth
WATSON REALTY CORP.
-
F
Seller Co-Listing Agent in 2022
Fran Holland
WATSON REALTY CORP.
-
S
Seller's Agent in 2012
Susan McEwen
WATSON REALTY CORP
Map
Source: realMLS (Northeast Florida Multiple Listing Service)
MLS Number: 2083677
APN: 12-2N-27-1460-0576-0000
- 85488 Sagaponack Dr
- 85575 Sagaponack Dr
- 862281 N Hampton Club Way
- 85636 Banbury Ct
- 85208 Sagaponack Dr
- 85248 Berryessa Way
- 95429 Corsica Ct
- 862028 N Hampton Club Way
- 861998 N Hampton Club Way
- 85206 Berryessa Way
- 862653 N Hampton Club Way
- 85667 Berryessa Way
- 85053 Sagaponack Dr
- 85390 Cherry Creek Dr
- 85107 Napeague Dr
- 85025 Babcock Ct
- 85144 Napeague Dr
- 85171 Majestic Walk Blvd
- 85056 Babcock Ct
- 85212 Champlain Dr
