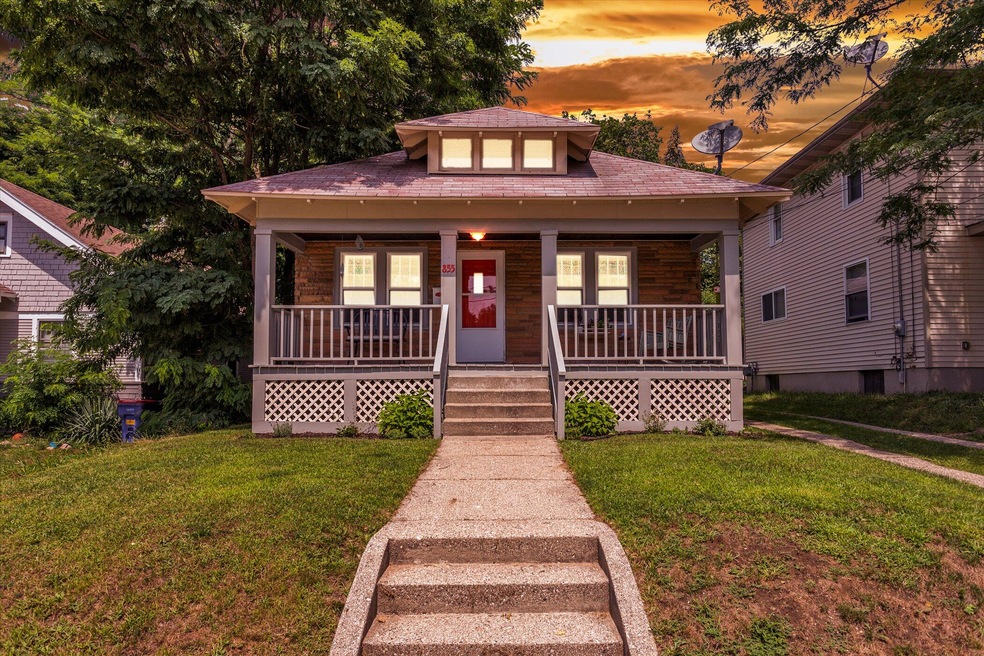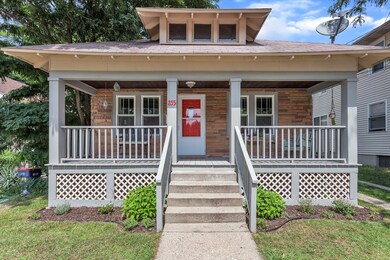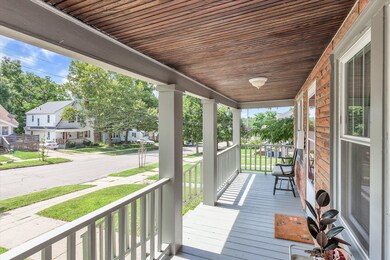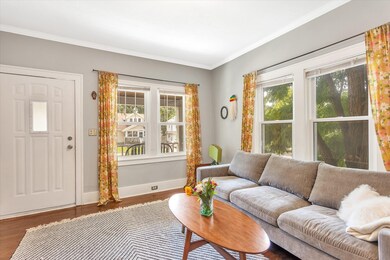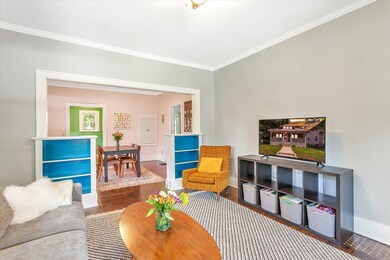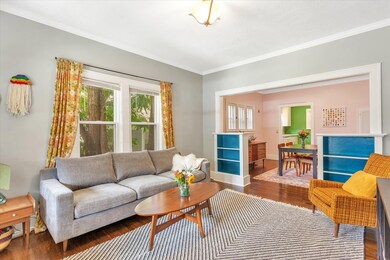
855 Ardmore St SE Grand Rapids, MI 49507
South East End NeighborhoodHighlights
- Deck
- Wood Flooring
- Porch
- Recreation Room
- 1 Car Detached Garage
- 5-minute walk to Cheseboro Park
About This Home
As of September 2021Enjoy the rest of summer & chilly Fall mornings from the covered front porch of this well maintained SE side home! Upon entering you will see refinished hardwood floors throughout, a remodeled kitchen featuring new counter tops, an updated bathroom, high ceilings, crown molding, and new windows. In the lower level you will find another 400 sq ft of finished living area plus a canning room & cold storage. Back yard features deck, private backyard and a one stall detached garage. Call today for a private showing!
Last Agent to Sell the Property
City2Shore Arete Collection Inc License #6501359797 Listed on: 08/13/2021
Last Buyer's Agent
Marisa Douglas
Ensley Real Estate- I License #6506047787
Home Details
Home Type
- Single Family
Est. Annual Taxes
- $2,096
Year Built
- Built in 1924
Lot Details
- 5,227 Sq Ft Lot
- Lot Dimensions are 130x40
- Back Yard Fenced
- Property is zoned 401-RES, 401-RES
Parking
- 1 Car Detached Garage
Home Design
- Brick Exterior Construction
- Composition Roof
- HardiePlank Siding
Interior Spaces
- 1,264 Sq Ft Home
- 1-Story Property
- Replacement Windows
- Living Room
- Recreation Room
- Wood Flooring
- Basement Fills Entire Space Under The House
- Laundry on main level
Kitchen
- Range
- Dishwasher
Bedrooms and Bathrooms
- 2 Main Level Bedrooms
- 1 Full Bathroom
Outdoor Features
- Deck
- Porch
Utilities
- Forced Air Heating System
- Heating System Uses Natural Gas
- Phone Available
- Cable TV Available
Ownership History
Purchase Details
Home Financials for this Owner
Home Financials are based on the most recent Mortgage that was taken out on this home.Purchase Details
Home Financials for this Owner
Home Financials are based on the most recent Mortgage that was taken out on this home.Purchase Details
Purchase Details
Purchase Details
Home Financials for this Owner
Home Financials are based on the most recent Mortgage that was taken out on this home.Purchase Details
Home Financials for this Owner
Home Financials are based on the most recent Mortgage that was taken out on this home.Purchase Details
Purchase Details
Purchase Details
Similar Homes in Grand Rapids, MI
Home Values in the Area
Average Home Value in this Area
Purchase History
| Date | Type | Sale Price | Title Company |
|---|---|---|---|
| Warranty Deed | $185,000 | Chicago Title | |
| Warranty Deed | $105,000 | Chicago Title Of Mi Inc | |
| Quit Claim Deed | -- | None Available | |
| Sheriffs Deed | $14,000 | None Available | |
| Interfamily Deed Transfer | -- | -- | |
| Interfamily Deed Transfer | -- | Ati Title Co Agency | |
| Warranty Deed | $69,500 | Ati Title Company Agency | |
| Deed | $26,500 | -- | |
| Deed | $24,000 | -- | |
| Deed | $24,000 | -- |
Mortgage History
| Date | Status | Loan Amount | Loan Type |
|---|---|---|---|
| Open | $44,595 | FHA | |
| Closed | $9,425 | Purchase Money Mortgage | |
| Open | $181,649 | FHA | |
| Previous Owner | $99,750 | New Conventional | |
| Previous Owner | $90,000 | New Conventional | |
| Previous Owner | $62,550 | Purchase Money Mortgage | |
| Closed | $9,425 | No Value Available |
Property History
| Date | Event | Price | Change | Sq Ft Price |
|---|---|---|---|---|
| 09/29/2021 09/29/21 | Sold | $185,000 | +2.8% | $146 / Sq Ft |
| 08/18/2021 08/18/21 | Pending | -- | -- | -- |
| 08/13/2021 08/13/21 | For Sale | $179,900 | +71.3% | $142 / Sq Ft |
| 09/07/2016 09/07/16 | Sold | $105,000 | +16.8% | $83 / Sq Ft |
| 07/25/2016 07/25/16 | Pending | -- | -- | -- |
| 07/21/2016 07/21/16 | For Sale | $89,900 | -- | $71 / Sq Ft |
Tax History Compared to Growth
Tax History
| Year | Tax Paid | Tax Assessment Tax Assessment Total Assessment is a certain percentage of the fair market value that is determined by local assessors to be the total taxable value of land and additions on the property. | Land | Improvement |
|---|---|---|---|---|
| 2025 | $2,655 | $102,000 | $0 | $0 |
| 2024 | $2,655 | $90,900 | $0 | $0 |
| 2023 | $2,588 | $76,900 | $0 | $0 |
| 2022 | $2,155 | $68,000 | $0 | $0 |
| 2021 | $2,097 | $55,800 | $0 | $0 |
| 2020 | $2,027 | $52,800 | $0 | $0 |
| 2019 | $2,075 | $48,500 | $0 | $0 |
| 2018 | $2,012 | $39,200 | $0 | $0 |
| 2017 | $1,963 | $30,600 | $0 | $0 |
| 2016 | $1,400 | $26,100 | $0 | $0 |
| 2015 | $1,334 | $26,100 | $0 | $0 |
| 2013 | -- | $26,500 | $0 | $0 |
Agents Affiliated with this Home
-
R
Seller's Agent in 2021
Rennie Barton
City2Shore Arete Collection Inc
(616) 856-1492
1 in this area
97 Total Sales
-
M
Buyer's Agent in 2021
Marisa Douglas
Ensley Real Estate- I
-

Seller's Agent in 2016
Jordan Painter
Keystone Home Group Realty LLC
(616) 299-8470
3 in this area
215 Total Sales
Map
Source: Southwestern Michigan Association of REALTORS®
MLS Number: 21100326
APN: 41-18-05-354-037
- 863 Burton St SE
- 1835 Thelma Ave SE
- 628 Hazen St SE
- 624 Hazen St SE
- 946 Hazen St SE
- 1714 Eastern Ave SE
- 2050 Linden Ave SE
- 929 Dickinson St SE
- 2058 Linden Ave SE
- 2047 Linden Ave SE
- 1724 Martin Ave SE
- 2053 Linden Ave SE
- 2072 Linden Ave SE
- 2059 Linden Ave SE
- 2065 Linden Ave SE
- 2080 Linden Ave SE
- 2114 Martin Ave SE
- 2071 Linden Ave SE
- 2077 Linden Ave SE
- 2094 Linden Ave SE
