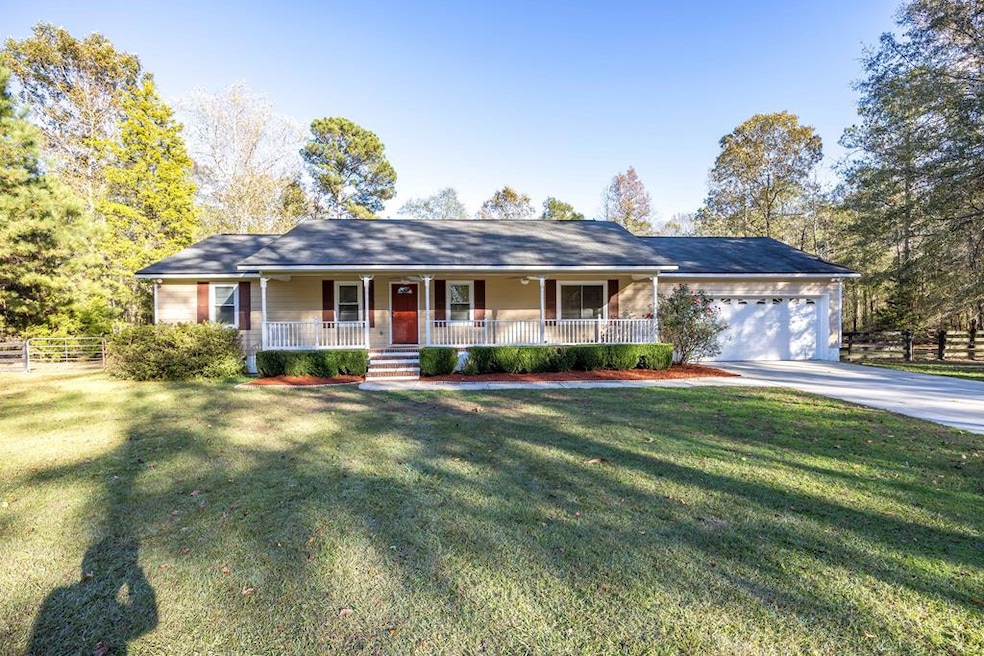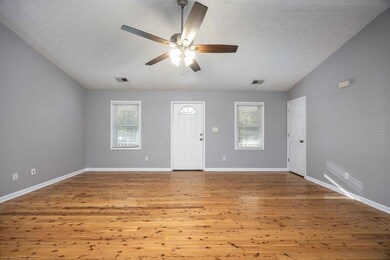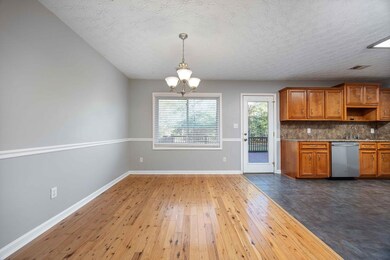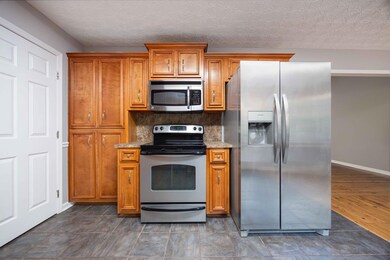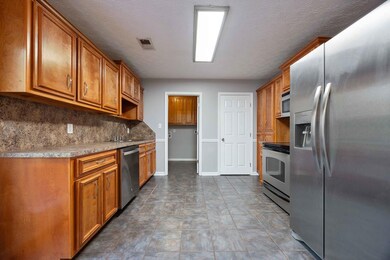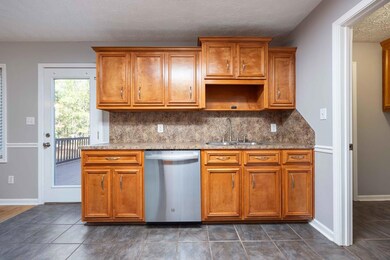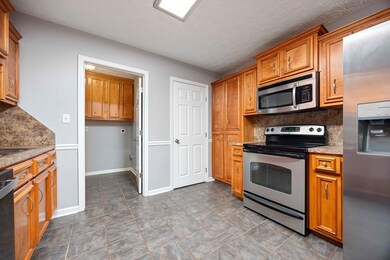
855 Baker Rd Waverly Hall, GA 31831
Highlights
- Deck
- Traditional Architecture
- No HOA
- Wooded Lot
- Wood Flooring
- 2 Car Attached Garage
About This Home
As of December 2024Tucked away on a private, wooded, lavish, level 5.21-acre lot is a cozy one-story home. Characteristics include three bedrooms accentuated by a split floor plan, two baths, kitchen with dining area, living room, deck, fenced backyard and two car garage. Adjectives? New and solid. The solid hardwood Australian Cypress floors are located in the expansive open living room and master bedroom. Additionally, the cabinets are solid wood. However, if you prefer new over solid this home has it; new HVAC (08/2024), new carpet in the two additional bedrooms (11/20/2024) new refrigerator, and new dishwasher. The master bathroom features a combination tub and shower, single vanity and two walk in closets with built in shelving. The kitchen has stainless steel appliance package with ample cabinet space, access to the deck and views of the living room. The additional two rooms have new carpet and ceiling fans. The hall bathroom has tile floors and a tub shower combination as well. Laundry room with cabinets. Deck. Fenced backyard. Conveniently located near shopping, schools and highway access.
Last Agent to Sell the Property
Coldwell Banker / Kennon, Parker, Duncan & Davis Brokerage Phone: 7062561000 License #255819 Listed on: 11/25/2024

Home Details
Home Type
- Single Family
Est. Annual Taxes
- $200
Year Built
- Built in 2001
Lot Details
- 5.21 Acre Lot
- Fenced
- Landscaped
- Level Lot
- Wooded Lot
- Back Yard
Parking
- 2 Car Attached Garage
- Driveway
- Open Parking
Home Design
- Traditional Architecture
- Cement Siding
Interior Spaces
- 1,576 Sq Ft Home
- 1-Story Property
- Ceiling Fan
- Wood Flooring
- Crawl Space
- Laundry Room
Kitchen
- Self-Cleaning Oven
- Electric Range
- Microwave
- Dishwasher
Bedrooms and Bathrooms
- 3 Main Level Bedrooms
- 2 Full Bathrooms
Home Security
- Storm Windows
- Storm Doors
- Fire and Smoke Detector
Outdoor Features
- Deck
Utilities
- Cooling Available
- Forced Air Heating System
- Well
- Septic Tank
- Cable TV Available
Community Details
- No Home Owners Association
Listing and Financial Details
- Assessor Parcel Number 005 01133 07
Ownership History
Purchase Details
Home Financials for this Owner
Home Financials are based on the most recent Mortgage that was taken out on this home.Purchase Details
Purchase Details
Purchase Details
Purchase Details
Similar Home in Waverly Hall, GA
Home Values in the Area
Average Home Value in this Area
Purchase History
| Date | Type | Sale Price | Title Company |
|---|---|---|---|
| Warranty Deed | $283,000 | -- | |
| Deed | $48,000 | -- | |
| Quit Claim Deed | -- | -- | |
| Deed | $13,500 | -- | |
| Deed | $17,000 | -- |
Mortgage History
| Date | Status | Loan Amount | Loan Type |
|---|---|---|---|
| Open | $256,162 | VA | |
| Previous Owner | $100,944 | Future Advance Clause Open End Mortgage |
Property History
| Date | Event | Price | Change | Sq Ft Price |
|---|---|---|---|---|
| 12/30/2024 12/30/24 | Sold | $283,000 | -2.1% | $180 / Sq Ft |
| 11/27/2024 11/27/24 | Pending | -- | -- | -- |
| 11/25/2024 11/25/24 | For Sale | $289,000 | -- | $183 / Sq Ft |
Tax History Compared to Growth
Tax History
| Year | Tax Paid | Tax Assessment Tax Assessment Total Assessment is a certain percentage of the fair market value that is determined by local assessors to be the total taxable value of land and additions on the property. | Land | Improvement |
|---|---|---|---|---|
| 2024 | $200 | $83,551 | $10,420 | $73,131 |
| 2023 | $180 | $70,743 | $10,733 | $60,010 |
| 2022 | $2,199 | $71,402 | $10,733 | $60,669 |
| 2021 | $162 | $70,020 | $10,420 | $59,600 |
| 2020 | $134 | $58,630 | $10,420 | $48,210 |
| 2019 | $134 | $58,894 | $10,420 | $48,474 |
| 2018 | $1,773 | $58,894 | $10,420 | $48,474 |
| 2017 | $1,841 | $58,894 | $10,420 | $48,474 |
| 2016 | $1,919 | $61,258 | $10,420 | $50,838 |
| 2015 | -- | $61,258 | $10,420 | $50,838 |
| 2013 | -- | $50,921 | $10,941 | $39,980 |
Agents Affiliated with this Home
-
Anne Merritt
A
Seller's Agent in 2024
Anne Merritt
Coldwell Banker / Kennon, Parker, Duncan & Davis
(706) 332-7711
42 Total Sales
-
Sandi Haskin

Buyer's Agent in 2024
Sandi Haskin
Haskin Realty Group, LLC
(706) 604-0082
146 Total Sales
-
Matti Haskin
M
Buyer Co-Listing Agent in 2024
Matti Haskin
Haskin Realty Group, LLC
(706) 604-0016
114 Total Sales
Map
Source: Columbus Board of REALTORS® (GA)
MLS Number: 218184
APN: 00005-00011-033-007
- 179 County Road 71
- 100 Mountain Laurel Rd
- LOT21F Lakeshore Dr
- 37 Red Oak Dr
- LOTS 94D & 93D Melody Dr
- 120 Hilltop Dr
- 0 Hickory Cir Unit 220510
- 0 Main Unit 10566011
- 409 Red Oak Dr
- 0 Timberline N
- 0 Georgia 208 Unit 222579
- 1401 Alabama Rd
- 7711 Highway 85
- 0 Mount Airy Rd Unit 10577856
- 0 Mount Airy Rd Unit 222494
- 82 Rolling Meadows Way
- 0 Willis St Unit 220668
- 175 Slaughter Dr
- 7711 Georgia 85
- 620 Jordan Rd
